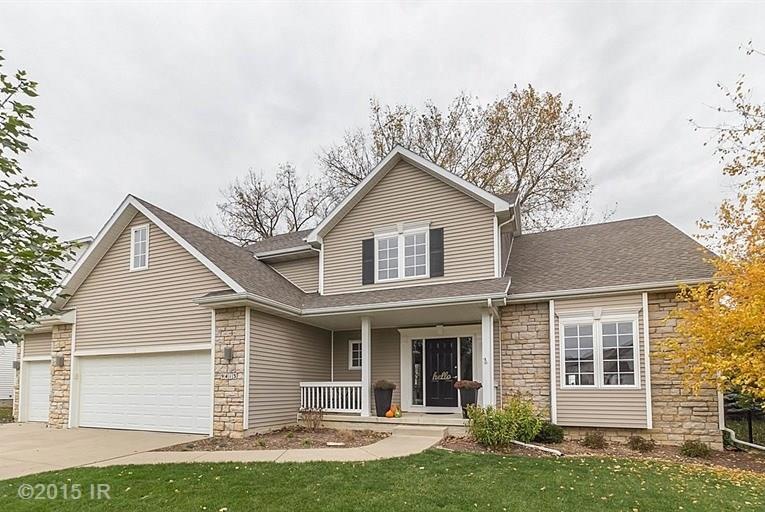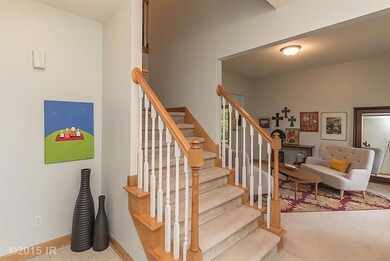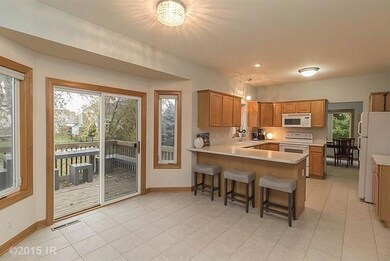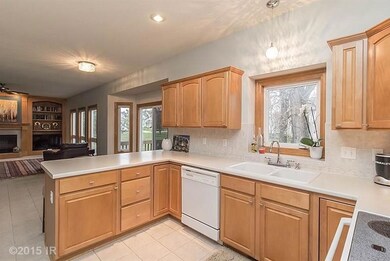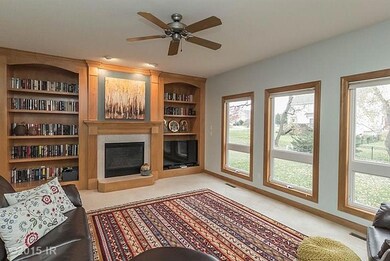
9413 Catalina Cir Johnston, IA 50131
Northwest Johnston NeighborhoodEstimated Value: $436,000 - $474,000
Highlights
- 1 Fireplace
- Mud Room
- Formal Dining Room
- Beaver Creek Elementary School Rated A-
- No HOA
- Shades
About This Home
As of December 2015WOW! IMPECCABLE home with TASTEFUL DECOR and APPEALING DESIGN! You will love the flow of this 2428 sq. foot, two-story floorplan! Begin your tour with the front LIVING ROOM which flows to a GENEROUS FORMAL DINING ROOM. Next, enjoy the SPACIOUS eat-in kitchen with peninsula, MAPLE CABINETS, and sliders to a wonderful back yard! The kitchen connects to the AIRY GREAT ROOM with FIREPLACE and maple built-ins. MUDROOM off of the 3 CAR GARAGE and half-bath complete the main level. Upstairs boasts a LOVELY MASTER SUITE with roomy FULL BATH and an AMAZING MASTER CLOSET! SUPER LAUNDRY ROOM with ample space and a bonus utility sink! 3 ADDITIONAL GOOD-SIZED BEDROOMS share another full bath. The unfinished basement has DAYLIGHT WINDOWS and is also stubbed for another bath. GREAT LOCATION in a FRIENDLY NEIGHB. with EASY ACCESS to SCHOOLS AND AMENITIES! TRULY LOVELY HOME, on a wonderful lot with MATURE TREES, IRRIGATION, and PROFESSIONAL LANDSCAPING! HSA Home Warranty for buyer’s peace of mind!
Last Agent to Sell the Property
Cathie Beals
Iowa Realty Mills Crossing Listed on: 10/26/2015

Co-Listed By
Larry Beals
Iowa Realty Mills Crossing
Home Details
Home Type
- Single Family
Est. Annual Taxes
- $6,364
Year Built
- Built in 2002
Lot Details
- 0.27 Acre Lot
- Lot Dimensions are 85x140.2
Home Design
- Asphalt Shingled Roof
- Stone Siding
- Vinyl Siding
Interior Spaces
- 2,428 Sq Ft Home
- 2-Story Property
- 1 Fireplace
- Shades
- Mud Room
- Family Room
- Formal Dining Room
- Fire and Smoke Detector
- Laundry on upper level
Kitchen
- Eat-In Kitchen
- Stove
- Microwave
- Dishwasher
Flooring
- Carpet
- Tile
Bedrooms and Bathrooms
- 4 Bedrooms
Parking
- 3 Car Attached Garage
- Driveway
Utilities
- Central Air
- Cable TV Available
Community Details
- No Home Owners Association
- Built by Premier Builders
Listing and Financial Details
- Assessor Parcel Number 24100847882000
Ownership History
Purchase Details
Home Financials for this Owner
Home Financials are based on the most recent Mortgage that was taken out on this home.Purchase Details
Home Financials for this Owner
Home Financials are based on the most recent Mortgage that was taken out on this home.Purchase Details
Home Financials for this Owner
Home Financials are based on the most recent Mortgage that was taken out on this home.Purchase Details
Home Financials for this Owner
Home Financials are based on the most recent Mortgage that was taken out on this home.Similar Homes in Johnston, IA
Home Values in the Area
Average Home Value in this Area
Purchase History
| Date | Buyer | Sale Price | Title Company |
|---|---|---|---|
| Spah Rachel M | $290,000 | None Available | |
| Premier Builders Inc | -- | -- | |
| Barrett Joseph F | $269,000 | -- | |
| The Oaks Development Co | $50,500 | -- |
Mortgage History
| Date | Status | Borrower | Loan Amount |
|---|---|---|---|
| Open | Spah Chad | $233,000 | |
| Closed | Spah Rachel M | $29,000 | |
| Previous Owner | Barrett Joseph F | $175,500 | |
| Previous Owner | Barrett Joseph F | $201,500 | |
| Previous Owner | Barrett Joseph F | $236,500 | |
| Previous Owner | The Oaks Development Co | $600,000 |
Property History
| Date | Event | Price | Change | Sq Ft Price |
|---|---|---|---|---|
| 12/17/2015 12/17/15 | Sold | $290,000 | -3.2% | $119 / Sq Ft |
| 12/17/2015 12/17/15 | Pending | -- | -- | -- |
| 10/26/2015 10/26/15 | For Sale | $299,500 | -- | $123 / Sq Ft |
Tax History Compared to Growth
Tax History
| Year | Tax Paid | Tax Assessment Tax Assessment Total Assessment is a certain percentage of the fair market value that is determined by local assessors to be the total taxable value of land and additions on the property. | Land | Improvement |
|---|---|---|---|---|
| 2024 | $6,398 | $391,900 | $93,400 | $298,500 |
| 2023 | $5,972 | $391,900 | $93,400 | $298,500 |
| 2022 | $6,672 | $322,100 | $79,200 | $242,900 |
| 2021 | $6,902 | $322,100 | $79,200 | $242,900 |
| 2020 | $6,784 | $317,200 | $78,100 | $239,100 |
| 2019 | $6,746 | $317,200 | $78,100 | $239,100 |
| 2018 | $6,570 | $292,800 | $71,400 | $221,400 |
| 2017 | $6,214 | $292,800 | $71,400 | $221,400 |
| 2016 | $6,078 | $272,000 | $65,600 | $206,400 |
| 2015 | $6,078 | $272,000 | $65,600 | $206,400 |
| 2014 | $5,954 | $263,100 | $62,700 | $200,400 |
Agents Affiliated with this Home
-

Seller's Agent in 2015
Cathie Beals
Iowa Realty Mills Crossing
(515) 419-7536
-

Seller Co-Listing Agent in 2015
Larry Beals
Iowa Realty Mills Crossing
-
Megan Hill Mitchum

Buyer's Agent in 2015
Megan Hill Mitchum
Century 21 Signature
(515) 290-8269
3 in this area
353 Total Sales
Map
Source: Des Moines Area Association of REALTORS®
MLS Number: 506964
APN: 241-00847882000
- 6511 NW 93rd St
- 6296 Sudbury Ct
- 9432 Enfield Dr
- 9040 Telford Cir
- 9905 Mcwilliams Dr
- 9517 Enfield Dr
- 9524 Wickham Dr
- 6725 NW 93rd St
- 5920 NW 95th Ct
- 9812 Green View Ln
- 10231 Catalina Dr
- 9932 Cheshire Ln
- 8624 Bromley Place
- 6012 Stonepointe Ct
- 9001 Windsor Pkwy Unit 103
- 9001 Windsor Pkwy Unit 102
- 5825 NW 93rd St
- 8808 Stonepointe Ln
- 6082 Sheffield Cir
- 9904 Sunflower Place
- 9413 Catalina Cir
- 9409 Catalina Cir
- 9417 Catalina Cir
- 9408 Carmel Dr
- 9404 Carmel Dr
- 9416 Carmel Dr
- 9405 Catalina Cir
- 6320 NW 94th St
- 6321 NW 95th St
- 9400 Carmel Dr
- 9505 Catalina Cir
- 9317 Catalina Cir
- 6316 NW 94th St
- 9312 Carmel Dr
- 6317 NW 95th St
- 6414 NW 95th St
- 6320 NW 95th St
- 6418 NW 95th St
- 9405 Carmel Dr
- 6317 NW 94th St
