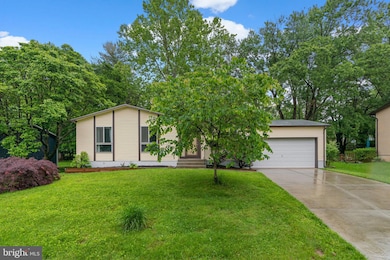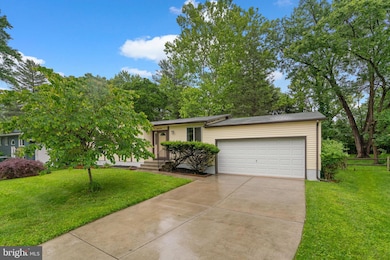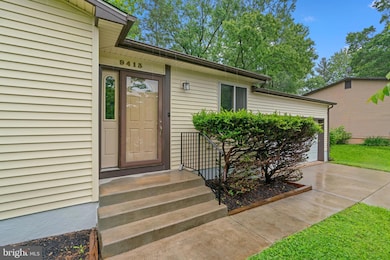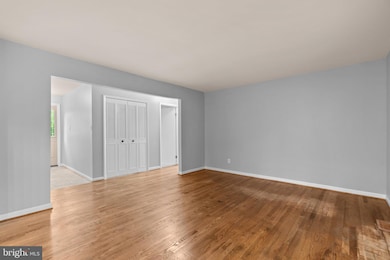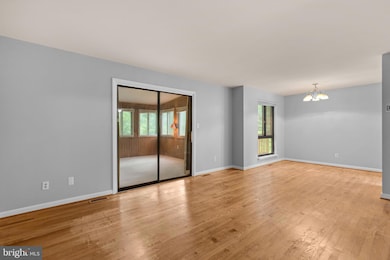
9413 Farewell Rd Columbia, MD 21045
Oakland Mills NeighborhoodHighlights
- Deck
- Traditional Floor Plan
- Backs to Trees or Woods
- Stevens Forest Elementary School Rated A-
- Rambler Architecture
- Wood Flooring
About This Home
As of July 2025Welcome to 9413 Farewell Rd.! Beautifully situated in a highly desirable Columbia neighborhood, this 2-level home offers easy access to schools, shopping, dining, major commuter routes and all of the wonderful amenities Columbia is well known for. It is priced to sell and allows for purchaser(s) to bring their own flair and design to the property. The exterior allows for wonderful outdoor entertaining space and the rear yard is fully fenced - ready for relaxing or playtime with pets or family. A spacious two-car garage affords secure parking and the driveway allows for plenty of guests. The main level welcomes you into an entry foyer leading to the living room, dining area, eat-in kitchen with interior access to garage (perfect for loading groceries directly into the kitchen) and a spacious sunroom with access to the rear yard. Also on this level are 3 spacious bedrooms and an updated hall full bathroom. The lower level has endless possibilities and includes a partially finished recreation room with recessed lighting, an updated full bath and a utility room with washer/dryer, utility sink plus extra storage room capability.
Sold in "AS IS" condition. Loads of possibilities for your buyers to bring their personal touch! Experience the best of what Columbia has to offer!
Last Agent to Sell the Property
Long & Foster Real Estate, Inc. License #302454 Listed on: 05/30/2025

Home Details
Home Type
- Single Family
Est. Annual Taxes
- $5,354
Year Built
- Built in 1971
Lot Details
- 10,200 Sq Ft Lot
- Back Yard Fenced
- Backs to Trees or Woods
- Property is zoned NT
HOA Fees
- $89 Monthly HOA Fees
Parking
- 2 Car Direct Access Garage
- Oversized Parking
- Front Facing Garage
- Garage Door Opener
- Driveway
- On-Street Parking
Home Design
- Rambler Architecture
- Block Foundation
- Frame Construction
- Shingle Roof
- Vinyl Siding
Interior Spaces
- Property has 2 Levels
- Traditional Floor Plan
- Built-In Features
- Ceiling Fan
- Recessed Lighting
- Sliding Windows
- Window Screens
- Sliding Doors
- Combination Dining and Living Room
Kitchen
- Eat-In Kitchen
- Electric Oven or Range
- Down Draft Cooktop
- Dishwasher
- Disposal
Flooring
- Wood
- Partially Carpeted
- Ceramic Tile
- Vinyl
Bedrooms and Bathrooms
- 3 Main Level Bedrooms
- Bathtub with Shower
- Walk-in Shower
Laundry
- Dryer
- Washer
Partially Finished Basement
- Heated Basement
- Connecting Stairway
- Interior Basement Entry
- Sump Pump
- Laundry in Basement
Home Security
- Exterior Cameras
- Storm Doors
- Carbon Monoxide Detectors
Outdoor Features
- Deck
- Patio
Utilities
- Forced Air Heating and Cooling System
- Vented Exhaust Fan
- Natural Gas Water Heater
Community Details
- Columbia Association And Village Of Oakland Mills HOA
- Stevens Forest Subdivision
- Property Manager
Listing and Financial Details
- Tax Lot 246
- Assessor Parcel Number 1416085251
Ownership History
Purchase Details
Home Financials for this Owner
Home Financials are based on the most recent Mortgage that was taken out on this home.Similar Homes in Columbia, MD
Home Values in the Area
Average Home Value in this Area
Purchase History
| Date | Type | Sale Price | Title Company |
|---|---|---|---|
| Deed | $80,000 | -- |
Mortgage History
| Date | Status | Loan Amount | Loan Type |
|---|---|---|---|
| Open | $87,000 | Credit Line Revolving | |
| Closed | $77,850 | No Value Available |
Property History
| Date | Event | Price | Change | Sq Ft Price |
|---|---|---|---|---|
| 07/02/2025 07/02/25 | Sold | $440,000 | +4.8% | $232 / Sq Ft |
| 06/04/2025 06/04/25 | Pending | -- | -- | -- |
| 05/30/2025 05/30/25 | For Sale | $420,000 | -- | $222 / Sq Ft |
Tax History Compared to Growth
Tax History
| Year | Tax Paid | Tax Assessment Tax Assessment Total Assessment is a certain percentage of the fair market value that is determined by local assessors to be the total taxable value of land and additions on the property. | Land | Improvement |
|---|---|---|---|---|
| 2025 | $5,336 | $374,667 | $0 | $0 |
| 2024 | $5,336 | $347,033 | $0 | $0 |
| 2023 | $4,989 | $319,400 | $183,400 | $136,000 |
| 2022 | $4,732 | $304,667 | $0 | $0 |
| 2021 | $4,324 | $289,933 | $0 | $0 |
| 2020 | $4,324 | $275,200 | $130,200 | $145,000 |
| 2019 | $2,022 | $275,200 | $130,200 | $145,000 |
| 2018 | $4,073 | $275,200 | $130,200 | $145,000 |
| 2017 | $4,113 | $279,100 | $0 | $0 |
| 2016 | $799 | $277,700 | $0 | $0 |
| 2015 | $799 | $276,300 | $0 | $0 |
| 2014 | $780 | $274,900 | $0 | $0 |
Agents Affiliated with this Home
-
Jean Bourne-Pirovic

Seller's Agent in 2025
Jean Bourne-Pirovic
Long & Foster
(301) 520-8420
1 in this area
151 Total Sales
-
Tom Smith

Buyer's Agent in 2025
Tom Smith
Long & Foster
(410) 785-1927
1 in this area
30 Total Sales
Map
Source: Bright MLS
MLS Number: MDHW2053238
APN: 16-085251
- 9429 Farewell Rd
- 6267 Blue Dart Place
- 9453 Pursuit Ct
- 6016 Helen Dorsey Way
- 9323 Matador Rd
- 6149 Gate Sill
- 6404 Autumn Gold Ct
- 6321 Early Red Ct
- 6128 Stevens Forest Rd
- 6441 Deep Calm
- 6868 Many Days
- 9584 Standon Place
- 6413 Pound Apple Ct
- 6341 Loring Dr
- 6394 Tawny Bloom
- 6207 Stevens Forest Rd
- 9105 Helaine Hamlet Way
- 9222 Bellfall Ct
- 6867 Happyheart Ln
- 9111 Brunners Run Ct

