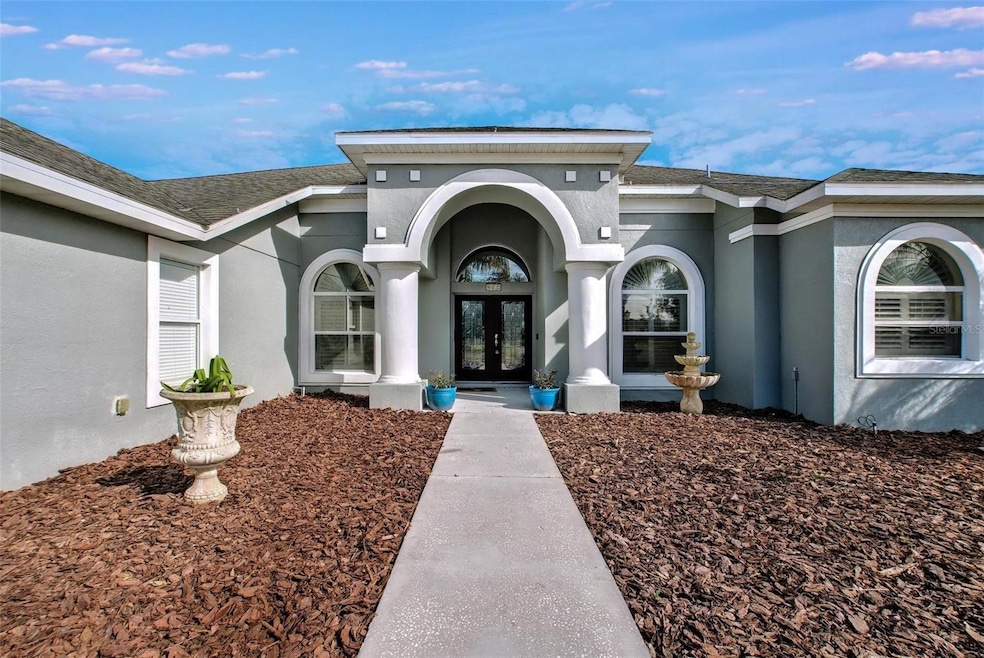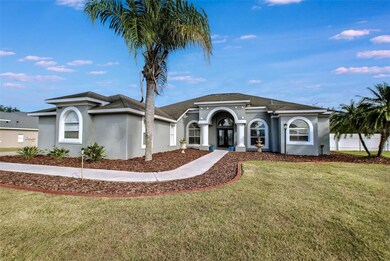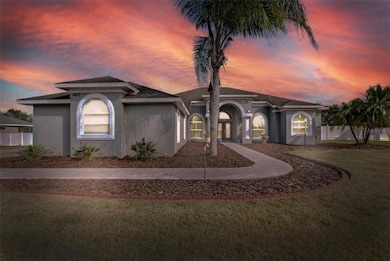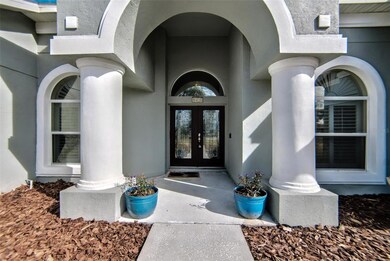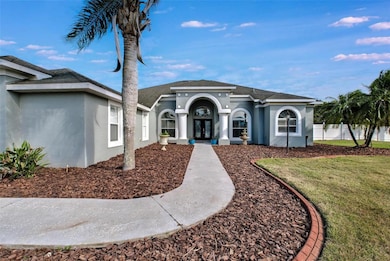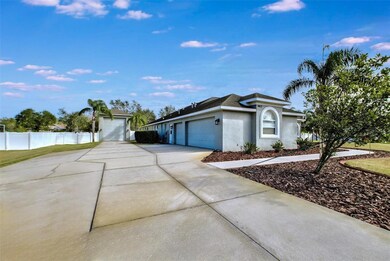
Estimated payment $4,590/month
Highlights
- Home Theater
- RV Garage
- Open Floorplan
- Strawberry Crest High School Rated A
- Gated Community
- Fruit Trees
About This Home
Under contract-accepting backup offers. Bring the RV! This exceptional property offers a perfect blend of luxury and convenience, featuring a detached garage that accommodates RVs up to 45 feet with the loft removed, approximately 30 feet with the loft. Set on a spacious 1-acre fenced lot in a gated community, you'll be welcomed by stunning lead glass doors into a grand foyer, leading to elegant formal living and dining rooms, plus an office separated by beautiful French doors. The heart of the home is the expansive open kitchen and great room, filled with natural light and soaring ceilings. The chef's kitchen boasts granite countertops, recently replaced appliances (oven and refrigerator as of September 2024, and a dishwasher from 2022), a breakfast bar, and an island, with custom pull-out shelving in the cabinets and pantry for added convenience. The split bedroom layout ensures privacy for the primary suite, with easy access to a Jack and Jill bath connecting two additional bedrooms. The spacious media room, equipped with surround sound, is perfect for a cozy evening in or entertaining a large group. Step outside to relax on the pavered patio surrounded by beautifully landscaped grounds. There's also plenty of space for a pool! Both A/C units have been replaced in the last year, assuring comfort year-round. A whole-house generator ensures you'll never be without power. Seller will give buyer credit at closing towards roof. Convenient to I-4 and I-75 for easy access to Tampa and Orlando. This home truly has it all!
Listing Agent
DALTON WADE INC Brokerage Phone: 888-668-8283 License #3288044 Listed on: 01/19/2025

Home Details
Home Type
- Single Family
Est. Annual Taxes
- $7,428
Year Built
- Built in 2006
Lot Details
- 1 Acre Lot
- Lot Dimensions are 153x275
- West Facing Home
- Vinyl Fence
- Mature Landscaping
- Private Lot
- Oversized Lot
- Irrigation Equipment
- Fruit Trees
- Property is zoned AS-1
HOA Fees
- $66 Monthly HOA Fees
Parking
- 3 Car Attached Garage
- RV Garage
Home Design
- Florida Architecture
- Slab Foundation
- Shingle Roof
- Concrete Siding
- Stucco
Interior Spaces
- 3,002 Sq Ft Home
- 1-Story Property
- Open Floorplan
- Built-In Features
- Crown Molding
- High Ceiling
- Window Treatments
- Sliding Doors
- Family Room Off Kitchen
- Living Room
- Home Theater
- Den
Kitchen
- Eat-In Kitchen
- Range with Range Hood
- Microwave
- Stone Countertops
Flooring
- Wood
- Carpet
- Ceramic Tile
- Luxury Vinyl Tile
Bedrooms and Bathrooms
- 4 Bedrooms
- Walk-In Closet
- 3 Full Bathrooms
Laundry
- Laundry Room
- Washer
Outdoor Features
- Covered patio or porch
- Private Mailbox
Schools
- Bailey Elementary School
- Tomlin Middle School
- Strawberry Crest High School
Utilities
- Central Heating and Cooling System
- Heating System Uses Propane
- Thermostat
- Power Generator
- Propane
- Water Filtration System
- Well
- Tankless Water Heater
- Water Softener
- Septic Tank
- Cable TV Available
Listing and Financial Details
- Visit Down Payment Resource Website
- Tax Lot 35
- Assessor Parcel Number U-20-28-21-843-000000-00035.0
Community Details
Overview
- Pat Borchard Association, Phone Number (813) 838-7432
- Built by Sunrise
- Stoney Creek Subdivision
Security
- Gated Community
Map
Home Values in the Area
Average Home Value in this Area
Tax History
| Year | Tax Paid | Tax Assessment Tax Assessment Total Assessment is a certain percentage of the fair market value that is determined by local assessors to be the total taxable value of land and additions on the property. | Land | Improvement |
|---|---|---|---|---|
| 2024 | $7,428 | $438,955 | -- | -- |
| 2023 | $7,203 | $426,170 | $0 | $0 |
| 2022 | $6,948 | $413,757 | $0 | $0 |
| 2021 | $6,879 | $401,706 | $0 | $0 |
| 2020 | $6,771 | $396,160 | $0 | $0 |
| 2019 | $6,621 | $387,253 | $48,000 | $339,253 |
| 2018 | $6,986 | $405,176 | $0 | $0 |
| 2017 | $3,798 | $336,444 | $0 | $0 |
| 2016 | $3,765 | $231,295 | $0 | $0 |
| 2015 | $3,778 | $228,164 | $0 | $0 |
| 2014 | $3,750 | $226,353 | $0 | $0 |
| 2013 | -- | $223,008 | $0 | $0 |
Property History
| Date | Event | Price | Change | Sq Ft Price |
|---|---|---|---|---|
| 05/26/2025 05/26/25 | Pending | -- | -- | -- |
| 05/23/2025 05/23/25 | Price Changed | $699,000 | -2.9% | $233 / Sq Ft |
| 05/10/2025 05/10/25 | Price Changed | $720,000 | -2.0% | $240 / Sq Ft |
| 04/02/2025 04/02/25 | Price Changed | $735,000 | -0.7% | $245 / Sq Ft |
| 03/14/2025 03/14/25 | Price Changed | $740,000 | -2.6% | $247 / Sq Ft |
| 02/18/2025 02/18/25 | Price Changed | $760,000 | -2.6% | $253 / Sq Ft |
| 02/07/2025 02/07/25 | Price Changed | $780,000 | -1.1% | $260 / Sq Ft |
| 01/19/2025 01/19/25 | For Sale | $789,000 | +63.7% | $263 / Sq Ft |
| 05/29/2017 05/29/17 | Off Market | $482,000 | -- | -- |
| 02/27/2017 02/27/17 | Sold | $482,000 | -5.1% | $161 / Sq Ft |
| 02/02/2017 02/02/17 | Pending | -- | -- | -- |
| 01/21/2017 01/21/17 | For Sale | $507,900 | -- | $169 / Sq Ft |
Purchase History
| Date | Type | Sale Price | Title Company |
|---|---|---|---|
| Warranty Deed | $482,000 | Hillsborough Title Llc | |
| Corporate Deed | $557,200 | Community First Title |
Mortgage History
| Date | Status | Loan Amount | Loan Type |
|---|---|---|---|
| Open | $150,000 | Credit Line Revolving | |
| Open | $382,400 | New Conventional | |
| Previous Owner | $405,000 | New Conventional | |
| Previous Owner | $417,000 | Unknown | |
| Previous Owner | $509,000 | Fannie Mae Freddie Mac |
Similar Homes in Dover, FL
Source: Stellar MLS
MLS Number: TB8339537
APN: U-20-28-21-843-000000-00035.0
- 12946 Gore Rd
- 9220 Mcintosh Rd
- 13280 E Us Highway 92
- 4814 Edmund Ct
- 4811 Edmund Ct
- 13030 E Us Highway 92
- 4801 Lynn Oaks Cir
- 2307 Fritzke Rd
- 12720 E Us Highway 92 Unit C2006
- 12720 E Us Highway 92 Unit C2107
- 4630 Mcintosh Rd Unit E127
- 4630 Mcintosh Rd Unit 2028
- 4630 Mcintosh Rd Unit J21
- 4630 Mcintosh Rd Unit L03
- 6930 Muck Pond Rd
- 2502 Fritzke Rd
- 12870 E Us Hwy 92 Unit E84
- 12870 U S 92 Unit E095
- 12870 U S 92 Unit Lot E096
- 13122 Done Groven Dr
