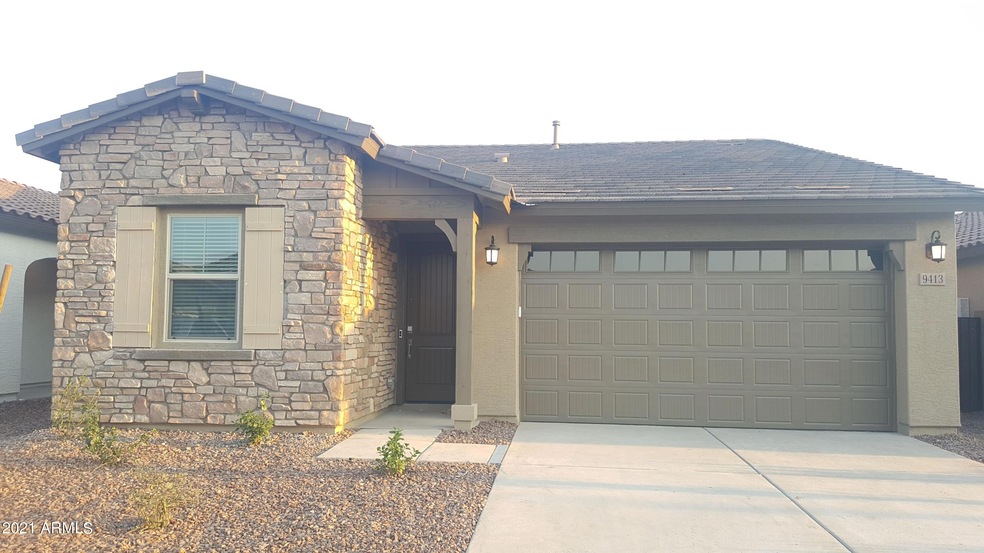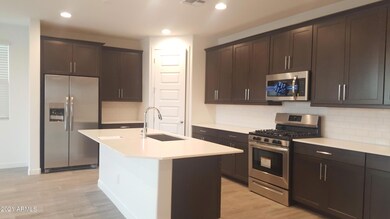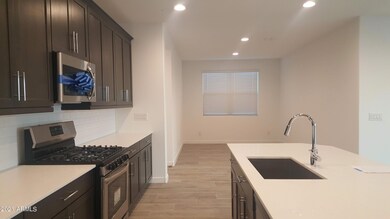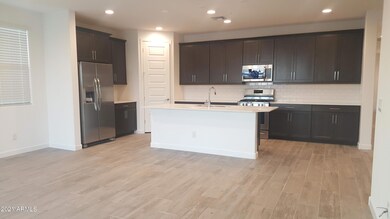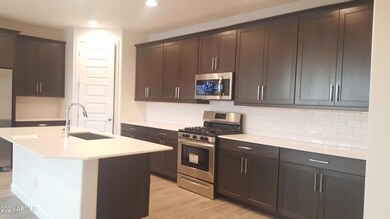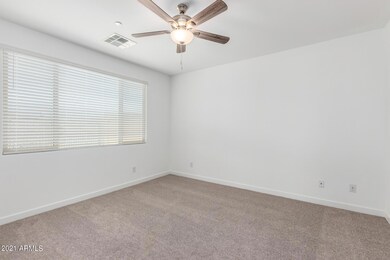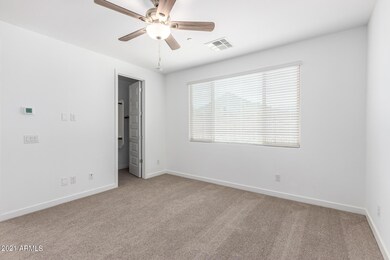
9413 W Devonshire Ave Phoenix, AZ 85037
Highlights
- Gated Community
- Covered patio or porch
- Double Pane Windows
- Contemporary Architecture
- Eat-In Kitchen
- Dual Vanity Sinks in Primary Bathroom
About This Home
As of September 2022Location! Location! Almost New home with 4 bedroom, 3 full bathroom single level west Phoenix home located in a gated community. This amazing home includes large open living room, Upgraded tile all over except bedrooms. Kitchen features quartz counter tops, large island, breakfast bar, Stainless Steel gas range, stove top microwave, dishwasher, refrigerator, separate pantry and upgraded cabinets washer and dryer. Large master suite with walk-in closet, double sink vanity and large shower. Gated community for privacy. Easy to maintain desert landscaping, covered patio in backyard and soon to be added landscaping. Easy access to the 10 and 101 freeways, close to Westgate Shopping and restaurants and Glendale stadiums.
Last Agent to Sell the Property
Realty ONE Group License #SA640475000 Listed on: 08/09/2022
Home Details
Home Type
- Single Family
Est. Annual Taxes
- $490
Year Built
- Built in 2021
Lot Details
- 5,670 Sq Ft Lot
- Desert faces the front and back of the property
- Block Wall Fence
- Artificial Turf
- Front Yard Sprinklers
- Sprinklers on Timer
HOA Fees
- $123 Monthly HOA Fees
Parking
- 2 Car Garage
- Garage Door Opener
Home Design
- Contemporary Architecture
- Wood Frame Construction
- Tile Roof
- Stucco
Interior Spaces
- 1,943 Sq Ft Home
- 1-Story Property
- Ceiling height of 9 feet or more
- Double Pane Windows
- ENERGY STAR Qualified Windows with Low Emissivity
- Solar Screens
Kitchen
- Eat-In Kitchen
- Built-In Microwave
- ENERGY STAR Qualified Appliances
- Kitchen Island
Flooring
- Carpet
- Tile
Bedrooms and Bathrooms
- 4 Bedrooms
- Primary Bathroom is a Full Bathroom
- 3 Bathrooms
- Dual Vanity Sinks in Primary Bathroom
Schools
- Pendergast Elementary School
- Copper Canyon High School
Utilities
- Central Air
- Heating System Uses Natural Gas
- Tankless Water Heater
Additional Features
- No Interior Steps
- Covered patio or porch
Listing and Financial Details
- Tax Lot 25
- Assessor Parcel Number 102-25-256
Community Details
Overview
- Association fees include ground maintenance
- Western Enclave HOA, Phone Number (602) 957-9191
- Built by Lennar Homes
- Western Enclave 2 Subdivision, Ironwood Floorplan
Security
- Gated Community
Ownership History
Purchase Details
Home Financials for this Owner
Home Financials are based on the most recent Mortgage that was taken out on this home.Purchase Details
Home Financials for this Owner
Home Financials are based on the most recent Mortgage that was taken out on this home.Similar Homes in the area
Home Values in the Area
Average Home Value in this Area
Purchase History
| Date | Type | Sale Price | Title Company |
|---|---|---|---|
| Warranty Deed | $499,950 | Empire Title Company Ltd | |
| Warranty Deed | $399,990 | Lennar Title Inc |
Mortgage History
| Date | Status | Loan Amount | Loan Type |
|---|---|---|---|
| Previous Owner | $321,500 | New Conventional | |
| Previous Owner | $319,992 | Purchase Money Mortgage |
Property History
| Date | Event | Price | Change | Sq Ft Price |
|---|---|---|---|---|
| 05/23/2025 05/23/25 | Rented | $2,645 | -0.2% | -- |
| 05/01/2025 05/01/25 | Price Changed | $2,650 | -1.9% | $1 / Sq Ft |
| 04/09/2025 04/09/25 | For Rent | $2,700 | 0.0% | -- |
| 09/23/2022 09/23/22 | Sold | $499,950 | 0.0% | $257 / Sq Ft |
| 08/09/2022 08/09/22 | For Sale | $499,950 | 0.0% | $257 / Sq Ft |
| 10/05/2021 10/05/21 | Rented | $2,550 | 0.0% | -- |
| 10/01/2021 10/01/21 | For Rent | $2,550 | -- | -- |
Tax History Compared to Growth
Tax History
| Year | Tax Paid | Tax Assessment Tax Assessment Total Assessment is a certain percentage of the fair market value that is determined by local assessors to be the total taxable value of land and additions on the property. | Land | Improvement |
|---|---|---|---|---|
| 2025 | $3,012 | $20,763 | -- | -- |
| 2024 | $3,058 | $19,774 | -- | -- |
| 2023 | $3,058 | $32,110 | $6,420 | $25,690 |
| 2022 | $2,943 | $26,770 | $5,350 | $21,420 |
| 2021 | $490 | $5,205 | $5,205 | $0 |
Agents Affiliated with this Home
-
Biman Saha

Seller's Agent in 2025
Biman Saha
Air One Realty LLC
(480) 678-2450
91 Total Sales
-
Parul Tailor

Seller's Agent in 2022
Parul Tailor
Realty One Group
(480) 540-7545
36 Total Sales
-
Dhruv Saha
D
Buyer's Agent in 2022
Dhruv Saha
LPT Realty, LLC
(480) 285-3660
57 Total Sales
-
N
Buyer's Agent in 2021
Non-MLS Agent
Non-MLS Office
Map
Source: Arizona Regional Multiple Listing Service (ARMLS)
MLS Number: 6450850
APN: 102-25-256
- 9325 W Montecito Ave
- 4330 N 94th Ave
- 4225 N 92nd Ln
- 4336 N 93rd Dr
- 9444 W Roma Ave
- 9238 W Roma Ave
- 4510 N 94th Ln
- 9418 W Minnezona Ave
- 9222 W Roma Ave
- 9207 W Sells Dr
- 9341 W Willow Bend Ln
- 9137 W Sells Dr
- 9229 W Willow Bend Ln
- 9155 W Minnezona Ave
- 9518 W Hazelwood St
- 8936 W Mackenzie Dr
- 9135 W Hazelwood St
- 9950 W Piccadilly Rd
- 9948 W Piccadilly Rd
- 9952 W Piccadilly Rd
