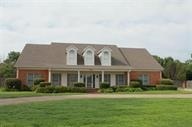
9413 Wolf River Blvd Germantown, TN 38139
Highlights
- 0.75 Acre Lot
- Traditional Architecture
- 1 Fireplace
- Dogwood Elementary School Rated A
- Wood Flooring
- Separate Formal Living Room
About This Home
As of June 2024This home is located at 9413 Wolf River Blvd, Germantown, TN 38139 and is currently priced at $415,000, approximately $103 per square foot. This property was built in 1997. 9413 Wolf River Blvd is a home located in Shelby County with nearby schools including Dogwood Elementary School, Houston Middle School, and Houston High School.
Last Agent to Sell the Property
Sowell, Realtors License #295151 Listed on: 05/12/2015
Home Details
Home Type
- Single Family
Est. Annual Taxes
- $4,875
Year Built
- Built in 1997
Lot Details
- 0.75 Acre Lot
- Lot Dimensions are 165x200
- Level Lot
Home Design
- Traditional Architecture
Interior Spaces
- 4,000-4,499 Sq Ft Home
- 4,234 Sq Ft Home
- 1.5-Story Property
- 1 Fireplace
- Some Wood Windows
- Separate Formal Living Room
- Dining Room
- Den
Flooring
- Wood
- Partially Carpeted
Bedrooms and Bathrooms
- 5 Bedrooms | 3 Main Level Bedrooms
- 3 Full Bathrooms
Parking
- 2 Car Detached Garage
- Workshop in Garage
- Front Facing Garage
- Driveway
Additional Features
- Porch
- Central Heating and Cooling System
Community Details
- Dogwood Grove Sec B Subdivision
- Mandatory Home Owners Association
Listing and Financial Details
- Assessor Parcel Number G0232X E00002
Ownership History
Purchase Details
Home Financials for this Owner
Home Financials are based on the most recent Mortgage that was taken out on this home.Purchase Details
Home Financials for this Owner
Home Financials are based on the most recent Mortgage that was taken out on this home.Purchase Details
Home Financials for this Owner
Home Financials are based on the most recent Mortgage that was taken out on this home.Similar Homes in Germantown, TN
Home Values in the Area
Average Home Value in this Area
Purchase History
| Date | Type | Sale Price | Title Company |
|---|---|---|---|
| Warranty Deed | $699,900 | None Listed On Document | |
| Warranty Deed | $415,000 | None Available | |
| Warranty Deed | $49,900 | -- |
Mortgage History
| Date | Status | Loan Amount | Loan Type |
|---|---|---|---|
| Open | $250,000 | New Conventional | |
| Previous Owner | $398,037 | New Conventional | |
| Previous Owner | $87,963 | Credit Line Revolving | |
| Previous Owner | $425,000 | New Conventional | |
| Previous Owner | $394,250 | New Conventional | |
| Previous Owner | $245,000 | Balloon | |
| Previous Owner | $290,000 | Unknown | |
| Previous Owner | $256,000 | Construction |
Property History
| Date | Event | Price | Change | Sq Ft Price |
|---|---|---|---|---|
| 06/06/2024 06/06/24 | Sold | $699,900 | 0.0% | $175 / Sq Ft |
| 05/29/2024 05/29/24 | Pending | -- | -- | -- |
| 04/03/2024 04/03/24 | Price Changed | $699,900 | -2.8% | $175 / Sq Ft |
| 02/20/2024 02/20/24 | Price Changed | $719,900 | -0.7% | $180 / Sq Ft |
| 01/24/2024 01/24/24 | For Sale | $725,000 | +74.7% | $181 / Sq Ft |
| 07/02/2015 07/02/15 | Sold | $415,000 | 0.0% | $104 / Sq Ft |
| 05/12/2015 05/12/15 | Pending | -- | -- | -- |
| 05/12/2015 05/12/15 | For Sale | $415,000 | -- | $104 / Sq Ft |
Tax History Compared to Growth
Tax History
| Year | Tax Paid | Tax Assessment Tax Assessment Total Assessment is a certain percentage of the fair market value that is determined by local assessors to be the total taxable value of land and additions on the property. | Land | Improvement |
|---|---|---|---|---|
| 2025 | $4,875 | $187,125 | $29,675 | $157,450 |
| 2024 | $2,089 | $143,800 | $23,725 | $120,075 |
| 2023 | $7,518 | $143,800 | $23,725 | $120,075 |
| 2022 | $7,518 | $143,800 | $23,725 | $120,075 |
| 2021 | $7,374 | $143,800 | $23,725 | $120,075 |
| 2020 | $7,359 | $122,650 | $23,725 | $98,925 |
| 2019 | $4,967 | $122,650 | $23,725 | $98,925 |
| 2018 | $4,967 | $122,650 | $23,725 | $98,925 |
| 2017 | $5,041 | $122,650 | $23,725 | $98,925 |
| 2016 | $4,796 | $109,750 | $0 | $0 |
| 2014 | $4,796 | $109,750 | $0 | $0 |
Agents Affiliated with this Home
-
Stephanie Taylor

Seller's Agent in 2024
Stephanie Taylor
Sowell, Realtors
(901) 487-7452
10 in this area
147 Total Sales
Map
Source: Memphis Area Association of REALTORS®
MLS Number: 9955839
APN: G0-232X-E0-0002
- 9553 Gotten Way
- 9245 Forest Estates Cove
- 9247 Longwood Ln
- 9305 Enclave Green Ln E
- 9248 Liggon Green Ln
- 9443 Dogwood Estates Dr
- 9221 Liggon Green Ln
- 9212 Liggon Green Ln
- 9174 Chestwick Dr
- 9168 Sycamore Creek Cove
- 9190 E Bridge Dr
- 9140 Fox Ridge Rd
- 2019 Kostka Ln
- 9051 Terrene Ln
- 1817 Enclave Green Ln W
- 9615 Spring Hollow Cove
- 2330 Dogwood Meadows Cove
- 9071 Kintyre Place
- 1974 Arden Landing Cove S
- 2073 W Houston Way
