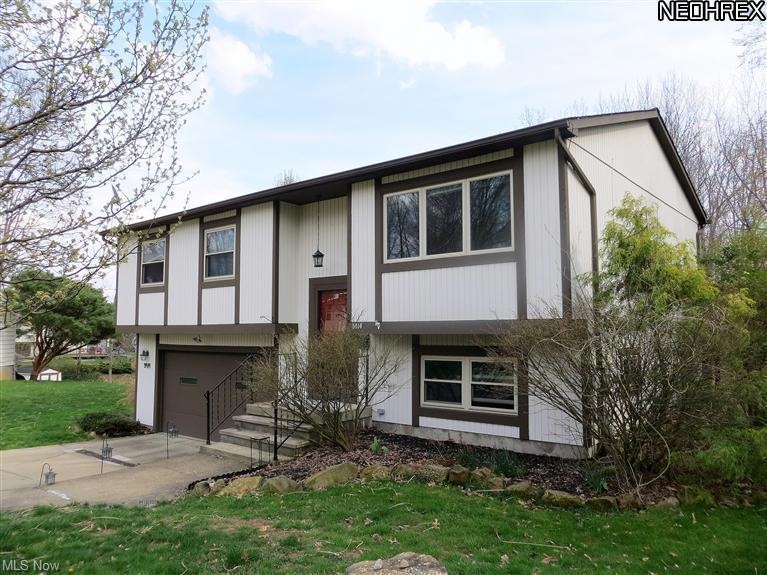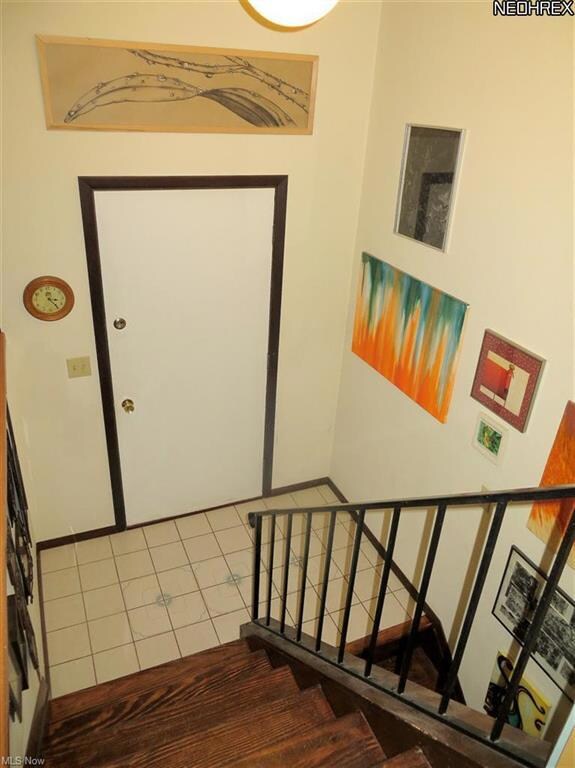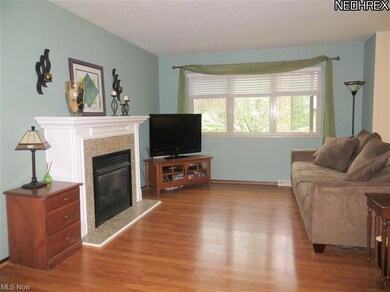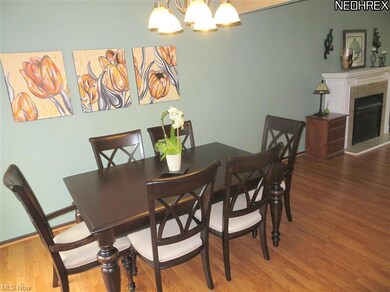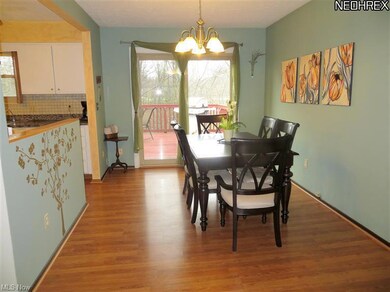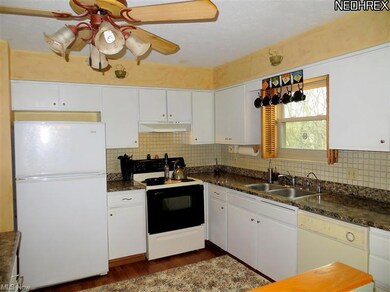
9414 Concord Cir Twinsburg, OH 44087
Estimated Value: $279,000 - $320,000
Highlights
- Health Club
- Golf Course Community
- View of Trees or Woods
- Wilcox Primary School Rated A
- Medical Services
- Deck
About This Home
As of August 2013Price Reduced ... Rock Bottom Pricing in Twinsburg ... Updated Bi-Level located on Wooded Cul-de-sac lot. Move in Ready. 3/4 Bedroom, 2.5 Bath. 2-Story Foyer w/Ceramic Tile Floor. Relax in the Living Room w/Granite Gas Fireplace and Gleaming Laminated Wood Floors featured in Living & Dining Rms, Kitchen & Hallway. Cooking is a breeze in the Newly Updated Kitchen & All Appliances Stay! Master Suite w/Updated Bath. Walk-out Basement w/Finished Recreation Rm, Full Bath, Office/Den/4th Bdrm & Laundry Rm. Additional Features: New Roof (2010), Water Heater(2008), Refrigerator, Washer and Dryer all in 2007. Updated light fixtures, fresh interior paint, rainsoft water filtration system, & replacement windows add to the list of updates. Spacious Deck for Entertaining or BBQ's overlooks the private Wooded Yard. Enjoy all the amenities of Twinsburg. Pre-Inspected and Violation Free. One Year Home Warranty. This home offers great value at this price. Submit Offer
Last Listed By
Keller Williams Greater Metropolitan License #384540 Listed on: 04/22/2013

Home Details
Home Type
- Single Family
Est. Annual Taxes
- $2,673
Year Built
- Built in 1976
Lot Details
- 0.28 Acre Lot
- Lot Dimensions are 78 x 154
- Cul-De-Sac
- North Facing Home
- Wooded Lot
Home Design
- Asphalt Roof
- Cedar
Interior Spaces
- 1,540 Sq Ft Home
- 2-Story Property
- 1 Fireplace
- Views of Woods
- Fire and Smoke Detector
Kitchen
- Built-In Oven
- Range
- Microwave
- Dishwasher
- Disposal
Bedrooms and Bathrooms
- 3 Bedrooms
Laundry
- Dryer
- Washer
Finished Basement
- Walk-Out Basement
- Basement Fills Entire Space Under The House
Parking
- 2 Car Attached Garage
- Garage Door Opener
Outdoor Features
- Deck
- Patio
Utilities
- Forced Air Heating and Cooling System
- Heating System Uses Gas
- Water Softener
Listing and Financial Details
- Assessor Parcel Number 6402684
Community Details
Overview
- Rolling Acres Community
Amenities
- Medical Services
- Shops
- Laundry Facilities
Recreation
- Golf Course Community
- Health Club
- Tennis Courts
- Community Playground
- Community Pool
- Park
Ownership History
Purchase Details
Home Financials for this Owner
Home Financials are based on the most recent Mortgage that was taken out on this home.Purchase Details
Home Financials for this Owner
Home Financials are based on the most recent Mortgage that was taken out on this home.Purchase Details
Home Financials for this Owner
Home Financials are based on the most recent Mortgage that was taken out on this home.Similar Homes in Twinsburg, OH
Home Values in the Area
Average Home Value in this Area
Purchase History
| Date | Buyer | Sale Price | Title Company |
|---|---|---|---|
| Morris Quentin | $139,000 | None Available | |
| Romito Joseph R | $160,750 | Real Living Title Agency Ltd | |
| Riley Douglas S | $130,000 | -- |
Mortgage History
| Date | Status | Borrower | Loan Amount |
|---|---|---|---|
| Open | Morris Quentin | $134,360 | |
| Previous Owner | Romito Joseph R | $13,000 | |
| Previous Owner | Romito Joseph R | $128,600 | |
| Previous Owner | Riley Douglas S | $121,300 | |
| Previous Owner | Riley Douglas S | $122,000 |
Property History
| Date | Event | Price | Change | Sq Ft Price |
|---|---|---|---|---|
| 08/22/2013 08/22/13 | Sold | $139,000 | -6.7% | $90 / Sq Ft |
| 07/22/2013 07/22/13 | Pending | -- | -- | -- |
| 04/22/2013 04/22/13 | For Sale | $149,000 | -- | $97 / Sq Ft |
Tax History Compared to Growth
Tax History
| Year | Tax Paid | Tax Assessment Tax Assessment Total Assessment is a certain percentage of the fair market value that is determined by local assessors to be the total taxable value of land and additions on the property. | Land | Improvement |
|---|---|---|---|---|
| 2025 | $3,936 | $81,743 | $14,805 | $66,938 |
| 2024 | $3,936 | $81,743 | $14,805 | $66,938 |
| 2023 | $3,936 | $81,743 | $14,805 | $66,938 |
| 2022 | $3,170 | $58,741 | $10,574 | $48,167 |
| 2021 | $3,185 | $58,741 | $10,574 | $48,167 |
| 2020 | $3,090 | $58,740 | $10,570 | $48,170 |
| 2019 | $3,051 | $54,230 | $10,570 | $43,660 |
| 2018 | $2,990 | $54,230 | $10,570 | $43,660 |
| 2017 | $2,649 | $54,230 | $10,570 | $43,660 |
| 2016 | $2,633 | $50,920 | $10,570 | $40,350 |
| 2015 | $2,649 | $50,920 | $10,570 | $40,350 |
| 2014 | $2,644 | $50,920 | $10,570 | $40,350 |
| 2013 | $2,647 | $51,050 | $10,570 | $40,480 |
Agents Affiliated with this Home
-
Kim & John Kapustik

Seller's Agent in 2013
Kim & John Kapustik
Keller Williams Greater Metropolitan
(216) 396-2108
13 in this area
72 Total Sales
-
Angela Vicarel

Buyer's Agent in 2013
Angela Vicarel
HomeSmart Real Estate Momentum LLC
(440) 296-9868
2 in this area
89 Total Sales
-
Veronica Henry

Buyer Co-Listing Agent in 2013
Veronica Henry
HomeSmart Real Estate Momentum LLC
(440) 336-5245
2 in this area
87 Total Sales
Map
Source: MLS Now
MLS Number: 3401214
APN: 64-02684
- 9479 Concord Cir
- 9451 Fairfield Dr
- 0 Chamberlin Rd Unit 5110799
- 9313 Ashcroft Ln
- 2005 Presidential Pkwy Unit H78
- 1547 Bruce Rd
- 1555 Bonnie Rd
- 9116 Chamberlin Rd
- SL3 Chamberlin Rd
- 1553 Iris Glen Dr
- SL 2 Chamberlin Rd
- 1883 Ridge Meadow Ct
- 1515 Iris Glen Dr Unit 1515
- 9101 Chamberlin Rd
- 1946 Ridge Meadow Ct
- 1300 Bridget Ln
- 1537 Driftwood Ln
- 9549 Ridge Ct
- 1382 Meadowlawn Dr
- 9590 E Idlewood Dr
- 9414 Concord Cir
- 9417 Concord Cir
- 9420 Concord Cir
- S/L 34B Cali Dr
- S/L 38B Cali Dr
- 9426 Concord Cir
- 9427 Concord Cir
- 9059 Gettysburg Dr
- 9051 Gettysburg Dr
- 9065 Gettysburg Dr
- 9437 Concord Cir
- 9043 Gettysburg Dr
- 9071 Gettysburg Dr
- 9035 Gettysburg Dr
- 9445 Concord Cir
- 9079 Gettysburg Dr
- 9442 Concord Cir
- 9029 Gettysburg Dr
- 9085 Gettysburg Dr
- 9453 Concord Cir
