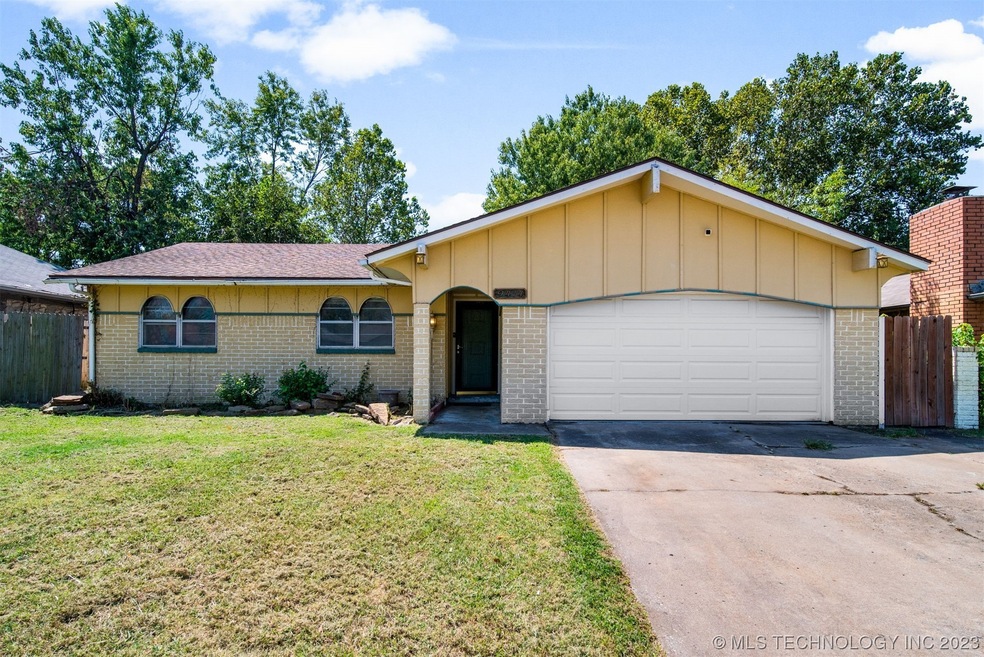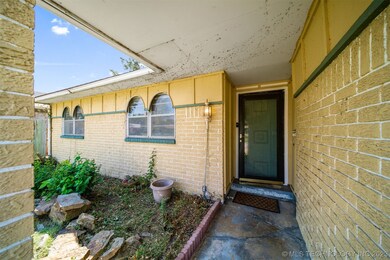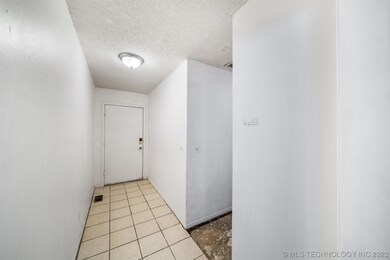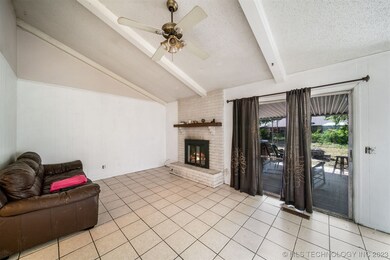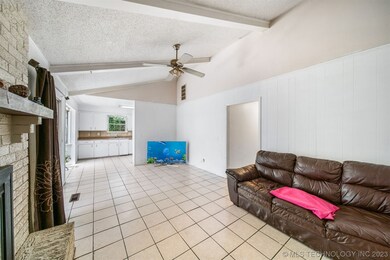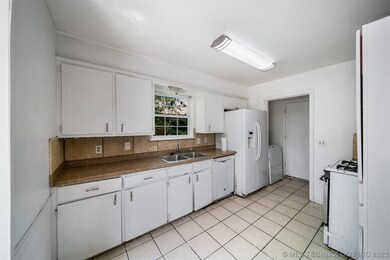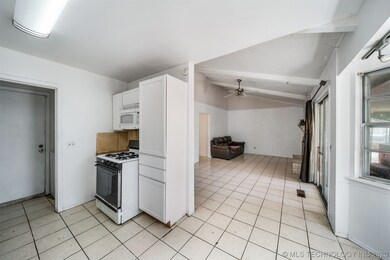
9414 E 49th St Tulsa, OK 74145
Stevenson NeighborhoodHighlights
- Spa
- Vaulted Ceiling
- Community Spa
- Union High School Rated A-
- Attic
- Covered patio or porch
About This Home
As of October 2023Ranch style home located in a quiet Cul-De-Sac in Union school district. 3 bedroom, 1.5 bath with a cover patio, green house and a shed.
Property to be sold AS IS.
Last Agent to Sell the Property
Coldwell Banker Select License #204910 Listed on: 09/08/2023

Home Details
Home Type
- Single Family
Est. Annual Taxes
- $1,401
Year Built
- Built in 1967
Lot Details
- 8,162 Sq Ft Lot
- Cul-De-Sac
- South Facing Home
- Partially Fenced Property
- Chain Link Fence
HOA Fees
- $5 Monthly HOA Fees
Parking
- 2 Car Garage
- Parking Storage or Cabinetry
Home Design
- Slab Foundation
- Wood Frame Construction
- Fiberglass Roof
- Masonite
- Asphalt
Interior Spaces
- 1,109 Sq Ft Home
- 1-Story Property
- Wired For Data
- Vaulted Ceiling
- Fireplace With Gas Starter
- Aluminum Window Frames
- Attic
Kitchen
- Gas Oven
- Stove
- Range
- Dishwasher
- Laminate Countertops
Flooring
- Carpet
- Tile
Bedrooms and Bathrooms
- 3 Bedrooms
Home Security
- Security System Leased
- Fire and Smoke Detector
Eco-Friendly Details
- Ventilation
Outdoor Features
- Spa
- Covered patio or porch
- Shed
- Rain Gutters
Schools
- Grove Elementary School
- Union High School
Utilities
- Zoned Heating and Cooling
- Heating System Uses Gas
- Gas Water Heater
- High Speed Internet
- Satellite Dish
- Cable TV Available
Community Details
Overview
- Regency Park East Subdivision
Recreation
- Community Spa
Ownership History
Purchase Details
Home Financials for this Owner
Home Financials are based on the most recent Mortgage that was taken out on this home.Purchase Details
Purchase Details
Home Financials for this Owner
Home Financials are based on the most recent Mortgage that was taken out on this home.Purchase Details
Purchase Details
Similar Homes in Tulsa, OK
Home Values in the Area
Average Home Value in this Area
Purchase History
| Date | Type | Sale Price | Title Company |
|---|---|---|---|
| Warranty Deed | $87,260 | Oklahoma Reo Closing & Title | |
| Interfamily Deed Transfer | -- | None Available | |
| Interfamily Deed Transfer | -- | None Available | |
| Warranty Deed | $77,000 | True Title & Escrow | |
| Deed | $46,500 | -- | |
| Deed | $42,500 | -- |
Mortgage History
| Date | Status | Loan Amount | Loan Type |
|---|---|---|---|
| Open | $97,680 | FHA | |
| Closed | $20,081 | Commercial | |
| Closed | $85,678 | FHA | |
| Previous Owner | $11,085 | Unknown | |
| Previous Owner | $6,787 | Unknown | |
| Previous Owner | $62,800 | Purchase Money Mortgage | |
| Closed | $7,700 | No Value Available |
Property History
| Date | Event | Price | Change | Sq Ft Price |
|---|---|---|---|---|
| 10/19/2023 10/19/23 | Sold | $138,000 | -12.6% | $124 / Sq Ft |
| 09/21/2023 09/21/23 | Pending | -- | -- | -- |
| 09/19/2023 09/19/23 | Price Changed | $157,900 | -7.1% | $142 / Sq Ft |
| 09/08/2023 09/08/23 | For Sale | $170,000 | +94.8% | $153 / Sq Ft |
| 06/10/2014 06/10/14 | Sold | $87,260 | -2.0% | $79 / Sq Ft |
| 03/31/2014 03/31/14 | Pending | -- | -- | -- |
| 03/31/2014 03/31/14 | For Sale | $89,000 | -- | $80 / Sq Ft |
Tax History Compared to Growth
Tax History
| Year | Tax Paid | Tax Assessment Tax Assessment Total Assessment is a certain percentage of the fair market value that is determined by local assessors to be the total taxable value of land and additions on the property. | Land | Improvement |
|---|---|---|---|---|
| 2024 | $1,412 | $14,552 | $3,134 | $11,418 |
| 2023 | $1,412 | $11,042 | $2,274 | $8,768 |
| 2022 | $1,401 | $10,516 | $2,812 | $7,704 |
| 2021 | $1,352 | $10,016 | $2,679 | $7,337 |
| 2020 | $1,332 | $10,016 | $2,679 | $7,337 |
| 2019 | $1,379 | $10,016 | $2,679 | $7,337 |
| 2018 | $1,322 | $9,625 | $2,574 | $7,051 |
| 2017 | $1,330 | $9,625 | $2,574 | $7,051 |
| 2016 | $1,300 | $9,625 | $2,574 | $7,051 |
| 2015 | $1,314 | $9,625 | $2,574 | $7,051 |
| 2014 | $1,082 | $9,053 | $2,574 | $6,479 |
Agents Affiliated with this Home
-
Kristine Lancaster
K
Seller's Agent in 2023
Kristine Lancaster
Coldwell Banker Select
(888) 560-3964
2 in this area
2 Total Sales
-
Genni Davis

Buyer's Agent in 2023
Genni Davis
Chinowth & Cohen
(918) 392-9900
5 in this area
133 Total Sales
-
Kurt Hantwerker

Seller's Agent in 2014
Kurt Hantwerker
Keller Williams Preferred
(918) 607-0208
4 in this area
139 Total Sales
-
T
Buyer's Agent in 2014
Troy Fugate
Inactive Office
Map
Source: MLS Technology
MLS Number: 2331532
APN: 76730-93-25-06400
- 5010 S 94th Ave E
- 9414 E 50th Place
- 4607 S 92nd Ave E
- 5015 S 89th Place E
- 8805 E 46th Place
- 9307 E 56th St
- 5605 S 95th Ave E
- 4324 S 103rd Ave E
- 8948 E 56th Place
- 9418 E 40th St
- 7912 E 53rd St
- 9022 E 40th St
- 3847 S 98th Ave E
- 3859 S 88th Ave E
- 9407 E 39th St S
- 3829 S 99th Ave E
- 7630 E 54th Place
- 3860 S 82nd Ave E
- 9123 E 38th St
- 5752 S 80th Ave E
