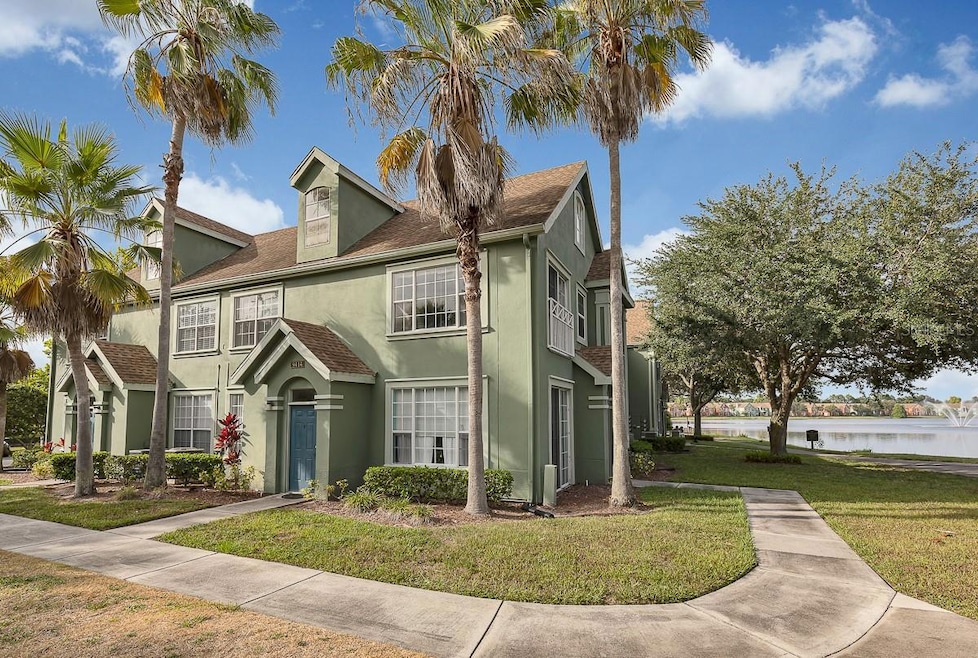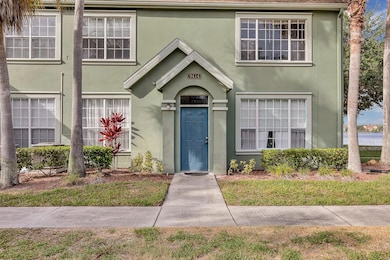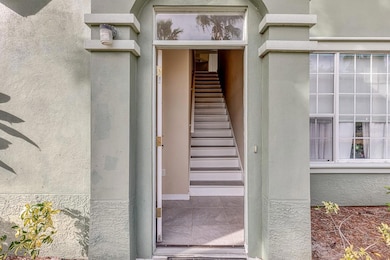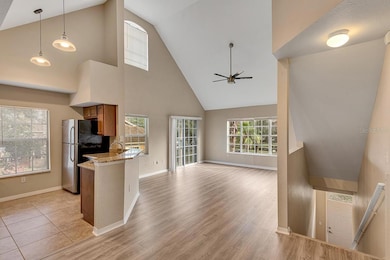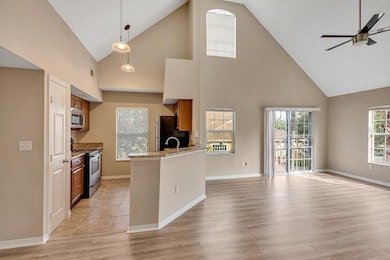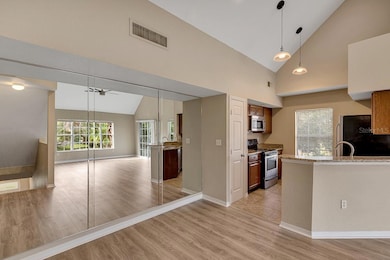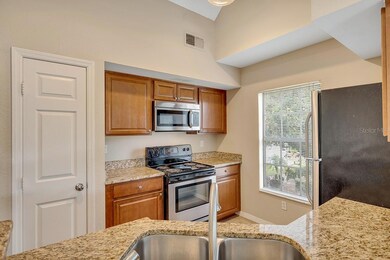
Estimated payment $2,841/month
Highlights
- Waterfront Community
- Fitness Center
- Cathedral Ceiling
- Deer Park Elementary School Rated A-
- Lake View
- Loft
About This Home
LAKEVIEW Condo in the Westchase Area! 3Bd/2Ba + Loft + Garage on the Second Floor nestled in a gated Lake Chase Community! This unit is unique as it sits on one of the largest lakes and has spectacular water views. The condo is TURNKEY and offers ample natural light, has an open floor concept and vaulted ceilings. Newer A/C unit replaced in 2022! Newer Laminate Flooring, Freshly Painted, Granite countertops (Kitchen/Bathrooms), Tile flooring in Kitchen and Bathrooms, Undermount Stainless - Single Deep Sink in Kitchen and updated Light fixtures/Hardware. As you step outside of the unit there is a walking path that is approximately 1 mile all the way around the big lake and perfect for scenic views of sunrise and sunset. The amenities are endless and include 2 resort size pools, 24/7 Gym, Luxury Clubhouse (available to rent for private events), Playground, Sand Volleyball count, Tennis Court and a Picnic Area. Gated community and conveniently located within minutes of the Restaurants, Citrus Park Mall, Publix, Walmart, Costco, Sprouts. Easy access to the Veteran's Expressway, Downtown Tampa is 30 min drive, Tampa Int Airport (TPA) is just 20 min drive and the major beaches (Dunedin/Clearwater/St Pete) are all within driving distance.
Listing Agent
CHARLES RUTENBERG REALTY INC Brokerage Phone: 866-580-6402 License #3458665

Property Details
Home Type
- Condominium
Est. Annual Taxes
- $3,803
Year Built
- Built in 2001
HOA Fees
- $722 Monthly HOA Fees
Parking
- 21 Car Attached Garage
Home Design
- Slab Foundation
- Frame Construction
- Shingle Roof
- Stucco
Interior Spaces
- 1,578 Sq Ft Home
- 1-Story Property
- Cathedral Ceiling
- Ceiling Fan
- Living Room
- Dining Room
- Loft
- Lake Views
Kitchen
- Range
- Microwave
- Dishwasher
- Stone Countertops
- Disposal
Flooring
- Carpet
- Laminate
- Ceramic Tile
Bedrooms and Bathrooms
- 3 Bedrooms
- Walk-In Closet
- 2 Full Bathrooms
Laundry
- Laundry in unit
- Dryer
- Washer
Schools
- Deer Park Elem Elementary School
- Davidsen Middle School
- Sickles High School
Utilities
- Central Heating and Cooling System
- Thermostat
- Electric Water Heater
- Cable TV Available
Additional Features
- Reclaimed Water Irrigation System
- West Facing Home
Listing and Financial Details
- Visit Down Payment Resource Website
- Tax Block 21
- Assessor Parcel Number U-10-28-17-820-000021-09414.0
Community Details
Overview
- Association fees include pool, internet, maintenance structure, ground maintenance, recreational facilities
- Qualified Property Management Association, Phone Number (813) 926-9944
- Visit Association Website
- Lake Chase Condo Subdivision
Recreation
- Waterfront Community
- Tennis Courts
- Community Playground
- Fitness Center
- Community Pool
Pet Policy
- Pets up to 30 lbs
- 1 Pet Allowed
- Breed Restrictions
Map
Home Values in the Area
Average Home Value in this Area
Tax History
| Year | Tax Paid | Tax Assessment Tax Assessment Total Assessment is a certain percentage of the fair market value that is determined by local assessors to be the total taxable value of land and additions on the property. | Land | Improvement |
|---|---|---|---|---|
| 2024 | $3,881 | $251,377 | $100 | $251,277 |
| 2023 | $3,610 | $241,196 | $100 | $241,096 |
| 2022 | $3,523 | $245,931 | $100 | $245,831 |
| 2021 | $2,979 | $170,283 | $100 | $170,183 |
| 2020 | $2,755 | $147,629 | $100 | $147,529 |
| 2019 | $2,765 | $146,685 | $100 | $146,585 |
| 2018 | $2,621 | $136,913 | $0 | $0 |
| 2017 | $2,423 | $137,233 | $0 | $0 |
| 2016 | $2,178 | $107,490 | $0 | $0 |
| 2015 | $2,069 | $97,718 | $0 | $0 |
| 2014 | $1,886 | $88,835 | $0 | $0 |
| 2013 | -- | $80,759 | $0 | $0 |
Property History
| Date | Event | Price | Change | Sq Ft Price |
|---|---|---|---|---|
| 05/02/2025 05/02/25 | For Sale | $325,000 | +116.7% | $206 / Sq Ft |
| 08/17/2018 08/17/18 | Off Market | $150,000 | -- | -- |
| 12/29/2017 12/29/17 | Sold | $150,000 | -7.7% | $95 / Sq Ft |
| 11/21/2017 11/21/17 | Pending | -- | -- | -- |
| 10/20/2017 10/20/17 | For Sale | $162,500 | -- | $103 / Sq Ft |
Purchase History
| Date | Type | Sale Price | Title Company |
|---|---|---|---|
| Warranty Deed | $150,000 | Star Title Partners Of Tampa | |
| Special Warranty Deed | $209,900 | Hemisphere Title Company |
Mortgage History
| Date | Status | Loan Amount | Loan Type |
|---|---|---|---|
| Open | $93,300 | New Conventional | |
| Previous Owner | $167,920 | New Conventional |
Similar Homes in Tampa, FL
Source: Stellar MLS
MLS Number: TB8381427
APN: U-10-28-17-820-000021-09414.0
- 10003 Tree Tops Lake Rd
- 9304 Lake Chase Island Way Unit 9304
- 10450 White Lake Ct Unit 44
- 9650 Lake Chase Island Way
- 11648 Crowned Sparrow Ln
- 10512 White Lake Ct
- 9740 Lake Chase Island Way
- 9730 Lake Chase Island Way Unit 9730
- 10404 White Lake Ct Unit 10404
- 11641 Crowned Sparrow Ln
- 9142 Lake Chase Island Way Unit 9142
- 10590 Windsor Lake Ct
- 9118 Lake Chase Island Way Unit 9118
- 9110 Lake Chase Island Way Unit 9110
- 11602 Crowned Sparrow Ln
- 11548 Crowned Sparrow Ln
- 9028 Lake Chase Island Way
- 9107 Carolina Wren Dr
- 10407 Brentford Dr
- 9008 Lake Chase Island Way Unit 9008
