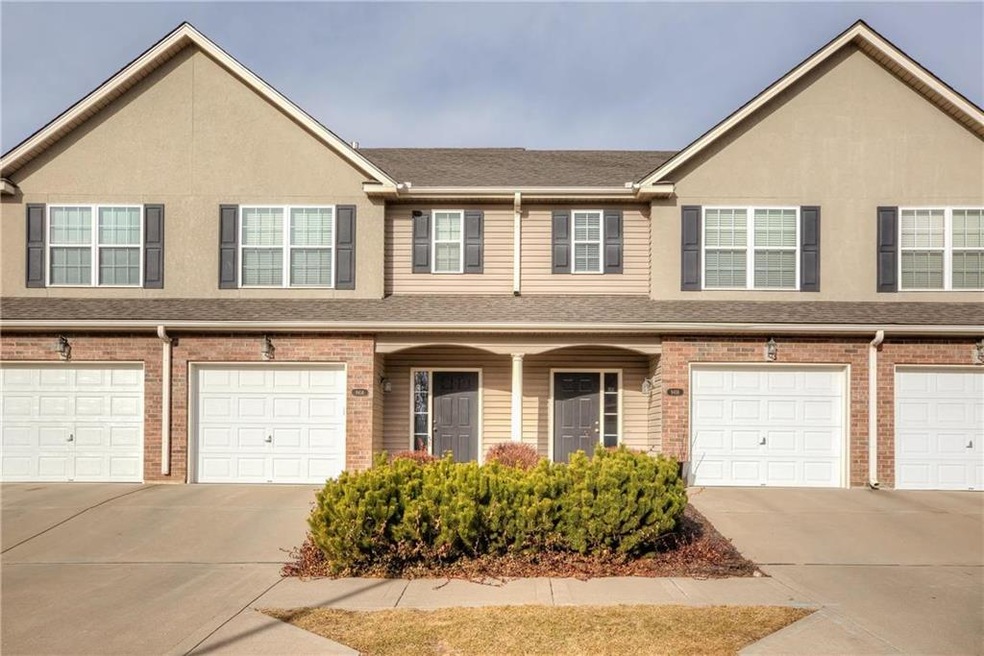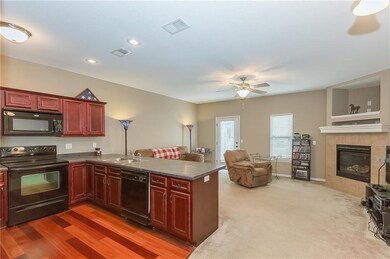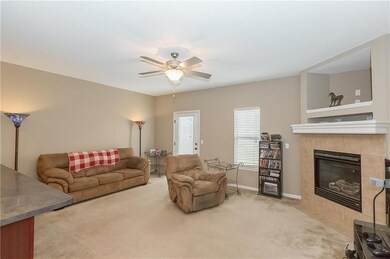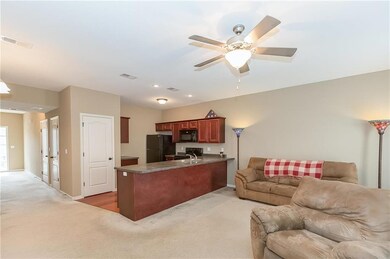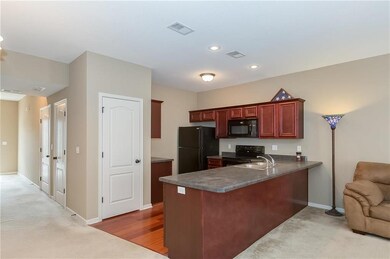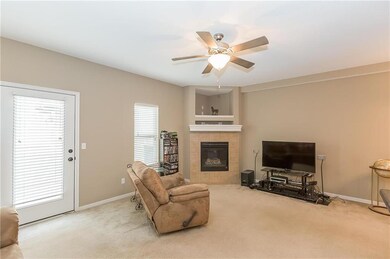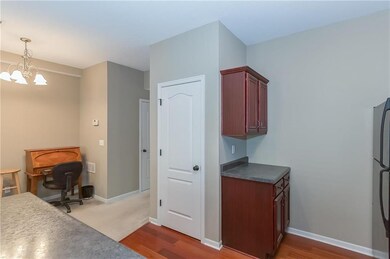
9414 N Granby Ave Kansas City, MO 64154
Highlights
- Vaulted Ceiling
- Wood Flooring
- Community Pool
- Traditional Architecture
- Granite Countertops
- Enclosed patio or porch
About This Home
As of October 2022Don't miss out on this adorable 2 bedroom, 2.5 bath, 1 car garage townhouse! Home features: two HUGE bedrooms, walk-in closets, 2 full baths on bedroom level, laundry closet on bedroom level, fireplace in open living room, tons of cabinet space in kitchen along with pantry and breakfast bar, private patio, and quiet neighborhood! Home in only minutes from highway access and dining and entertainment experiences!
Townhouse Details
Home Type
- Townhome
Est. Annual Taxes
- $1,925
Year Built
- Built in 2007
HOA Fees
- $109 Monthly HOA Fees
Parking
- 1 Car Attached Garage
- Front Facing Garage
- Garage Door Opener
Home Design
- Traditional Architecture
- Composition Roof
- Stucco
Interior Spaces
- Wet Bar: Double Vanity, Shower Only, Carpet, Cathedral/Vaulted Ceiling, Ceiling Fan(s), Walk-In Closet(s), Laminate Counters, Shower Over Tub, Pantry, Wood, Fireplace
- Built-In Features: Double Vanity, Shower Only, Carpet, Cathedral/Vaulted Ceiling, Ceiling Fan(s), Walk-In Closet(s), Laminate Counters, Shower Over Tub, Pantry, Wood, Fireplace
- Vaulted Ceiling
- Ceiling Fan: Double Vanity, Shower Only, Carpet, Cathedral/Vaulted Ceiling, Ceiling Fan(s), Walk-In Closet(s), Laminate Counters, Shower Over Tub, Pantry, Wood, Fireplace
- Skylights
- Fireplace With Gas Starter
- Shades
- Plantation Shutters
- Drapes & Rods
- Living Room with Fireplace
- Combination Dining and Living Room
Kitchen
- Built-In Range
- Dishwasher
- Granite Countertops
- Laminate Countertops
- Disposal
Flooring
- Wood
- Wall to Wall Carpet
- Linoleum
- Laminate
- Stone
- Ceramic Tile
- Luxury Vinyl Plank Tile
- Luxury Vinyl Tile
Bedrooms and Bathrooms
- 2 Bedrooms
- Cedar Closet: Double Vanity, Shower Only, Carpet, Cathedral/Vaulted Ceiling, Ceiling Fan(s), Walk-In Closet(s), Laminate Counters, Shower Over Tub, Pantry, Wood, Fireplace
- Walk-In Closet: Double Vanity, Shower Only, Carpet, Cathedral/Vaulted Ceiling, Ceiling Fan(s), Walk-In Closet(s), Laminate Counters, Shower Over Tub, Pantry, Wood, Fireplace
- Double Vanity
Laundry
- Laundry on upper level
- Washer
Home Security
Outdoor Features
- Enclosed patio or porch
Schools
- Barry Elementary School
- Platte City High School
Utilities
- Central Air
- Heating System Uses Natural Gas
Listing and Financial Details
- Assessor Parcel Number 19-3.0-05-100-001-003-054
Community Details
Overview
- Association fees include building maint, lawn maintenance, snow removal
- Genesis Crossings At Green Hil Subdivision
- On-Site Maintenance
Recreation
- Community Pool
- Trails
Security
- Building Fire Alarm
- Fire and Smoke Detector
Ownership History
Purchase Details
Home Financials for this Owner
Home Financials are based on the most recent Mortgage that was taken out on this home.Purchase Details
Home Financials for this Owner
Home Financials are based on the most recent Mortgage that was taken out on this home.Similar Homes in the area
Home Values in the Area
Average Home Value in this Area
Purchase History
| Date | Type | Sale Price | Title Company |
|---|---|---|---|
| Warranty Deed | -- | Thomson Affinity Title Llc | |
| Warranty Deed | -- | Source One Title Llc |
Mortgage History
| Date | Status | Loan Amount | Loan Type |
|---|---|---|---|
| Open | $175,000 | New Conventional | |
| Previous Owner | $130,752 | New Conventional | |
| Previous Owner | $126,065 | New Conventional |
Property History
| Date | Event | Price | Change | Sq Ft Price |
|---|---|---|---|---|
| 10/05/2022 10/05/22 | Sold | -- | -- | -- |
| 08/22/2022 08/22/22 | Price Changed | $220,000 | -4.3% | $138 / Sq Ft |
| 08/16/2022 08/16/22 | Price Changed | $230,000 | -4.2% | $144 / Sq Ft |
| 07/19/2022 07/19/22 | For Sale | $240,000 | +65.5% | $150 / Sq Ft |
| 03/07/2018 03/07/18 | Sold | -- | -- | -- |
| 02/08/2018 02/08/18 | Pending | -- | -- | -- |
| 01/31/2018 01/31/18 | For Sale | $145,000 | -- | $91 / Sq Ft |
Tax History Compared to Growth
Tax History
| Year | Tax Paid | Tax Assessment Tax Assessment Total Assessment is a certain percentage of the fair market value that is determined by local assessors to be the total taxable value of land and additions on the property. | Land | Improvement |
|---|---|---|---|---|
| 2023 | $2,138 | $28,538 | $2,497 | $26,041 |
| 2022 | $2,042 | $26,424 | $2,497 | $23,927 |
| 2021 | $2,048 | $26,424 | $2,497 | $23,927 |
| 2020 | $1,941 | $25,274 | $3,800 | $21,474 |
| 2019 | $1,941 | $25,274 | $3,800 | $21,474 |
| 2018 | $1,972 | $25,274 | $3,800 | $21,474 |
| 2017 | $1,944 | $25,274 | $3,800 | $21,474 |
| 2016 | $1,925 | $25,274 | $3,800 | $21,474 |
| 2015 | $1,922 | $25,274 | $3,800 | $21,474 |
| 2013 | $1,801 | $25,274 | $0 | $0 |
Agents Affiliated with this Home
-
Maribeth Samenus

Seller's Agent in 2022
Maribeth Samenus
Platinum Realty LLC
(816) 289-0520
201 Total Sales
-
Bob Detray

Buyer's Agent in 2022
Bob Detray
Platinum Realty LLC
(816) 419-7803
89 Total Sales
-
Glennon Real Estate Experts
G
Seller's Agent in 2018
Glennon Real Estate Experts
EXP Realty LLC
(816) 628-6060
70 Total Sales
-
Sarah Woodward
S
Seller Co-Listing Agent in 2018
Sarah Woodward
United Real Estate Kansas City
(816) 401-7372
44 Total Sales
Map
Source: Heartland MLS
MLS Number: 2087971
APN: 19-30-05-100-001-003-054
- 4004 NW 94th Terrace
- 9504 N Amoret Ave
- 9702 N Amoret Ave
- 9427 N Adrian Ave
- 3818 NW 93rd St
- 3906 NW 93rd St
- 3021 NW 95th Terrace
- 3013 NW 95th Terrace
- 3800 NW 93rd St
- 9308 N Lenox Place
- 3000 NW 95th Terrace
- 3725 NW 93rd St
- 3061 NW 96th St
- 16581 W 166th Ct
- 9616 N Amoret Ave
- 9110 N Oregon Ave
- 3901 NW 93rd St
- 3827 NW 93rd St
- 3915 NW 93rd St
- 3913 NW 93rd St
