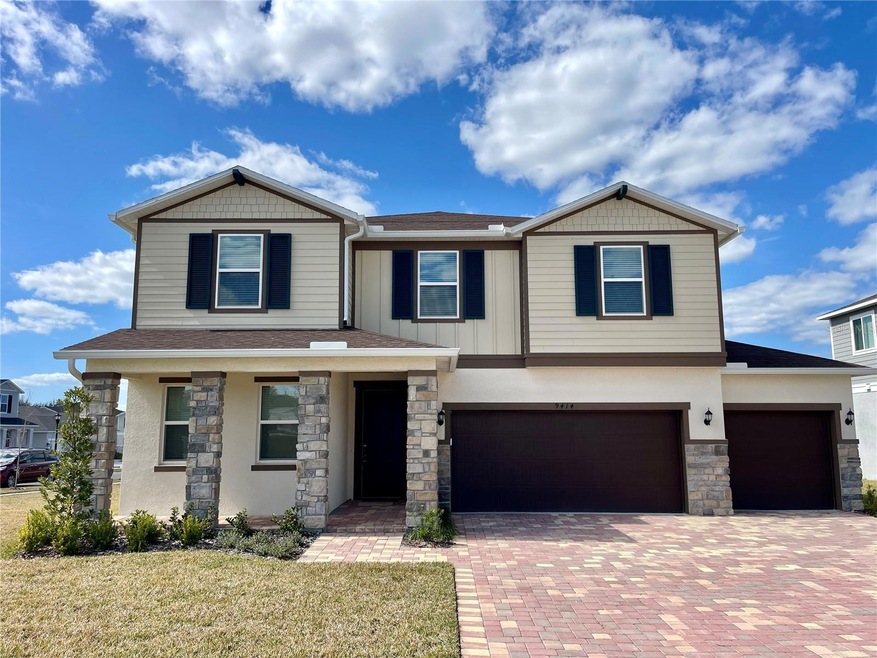9414 Pinewood Point Place Seffner, FL 33584
Highlights
- Open Floorplan
- 3 Car Attached Garage
- Central Heating and Cooling System
- Stone Countertops
- Walk-In Closet
- Ceiling Fan
About This Home
Available now. This brand new 5 bedroom 3 bathroom home boasts over 3100 square feet of living space. Featuring an open and spacious floor plan. Kitchen has quartz countertops, stainless steel appliances, a walk-in pantry, and an island overlooking the living room. Sliding glass doors lead out to the covered lanai, making this home great for entertaining guests.The spacious primary suite has a tray ceiling, a walk-in closet, and is located on the second floor. Ensuite bathroom is well appointed with dual vanity sinks, a garden tub, and separate shower.Secondary bedrooms offer generous amounts of space and are also on the second level, along with a loft and the laundry room. Great location. Close to parks, restaurants, and shopping. Just minutes away from I-75 and I-4 for easy commuting.
Listing Agent
HOMERIVER GROUP Brokerage Phone: 866-996-7264 License #3099037 Listed on: 01/07/2024
Home Details
Home Type
- Single Family
Est. Annual Taxes
- $9,200
Year Built
- Built in 2023
Lot Details
- 0.25 Acre Lot
Parking
- 3 Car Attached Garage
Home Design
- Bi-Level Home
Interior Spaces
- 3,109 Sq Ft Home
- Open Floorplan
- Ceiling Fan
- Window Treatments
Kitchen
- Range
- Microwave
- Dishwasher
- Stone Countertops
- Disposal
Bedrooms and Bathrooms
- 5 Bedrooms
- Walk-In Closet
- 3 Full Bathrooms
Laundry
- Laundry on upper level
- Dryer
- Washer
Schools
- Mcdonald Elementary School
- Jennings Middle School
- Armwood High School
Utilities
- Central Heating and Cooling System
- Electric Water Heater
Listing and Financial Details
- Residential Lease
- Security Deposit $3,150
- Property Available on 1/7/24
- 12-Month Minimum Lease Term
- Available 3/1/24
- $75 Application Fee
- Assessor Parcel Number U-20-28-20-C6Z-000000-00120.0
Community Details
Overview
- Property has a Home Owners Association
- William Pointe Property Owners Association
- Williams Pointe Subdivision
Pet Policy
- $300 Pet Fee
- Dogs and Cats Allowed
- Breed Restrictions
Map
Source: Stellar MLS
MLS Number: T3495525
APN: U-20-28-20-C6Z-000000-00120.0
- 9435 Sanders Park Place
- 9932 Mesic Woods Ave
- 9317 Lisbon St
- 9804 Pompeii Ct
- 9313 Lisbon St
- 9508 Pyrenees Place
- 10003 Benjamin Smith Dr
- 9633 Sorbonne Loop
- 9701 Theresa Cir
- 6817 Peyton Dr
- 9701 Ellison Rd
- 9918 Warm Stone St
- 10043 White Magnolia Square
- 9512 Summers Cay Cir
- 10201 Timmons Rd
- 9503 Williams Rd
- 10182 White Magnolia Square
- 9647 Summers Cay Cir
- 0 Stark Rd Unit MFRTB8438572
- 11357 Pruett Rd







