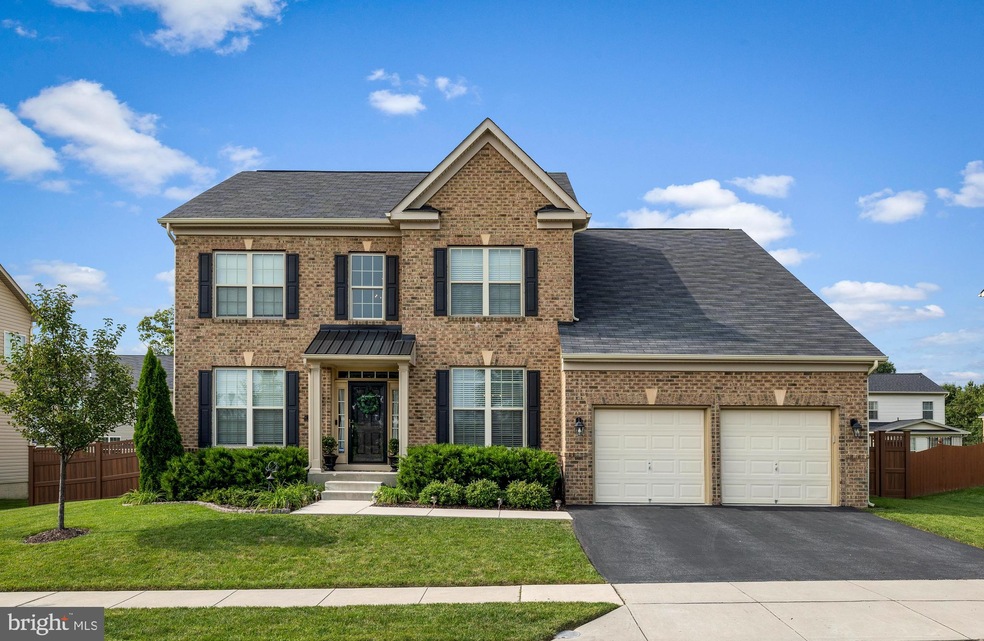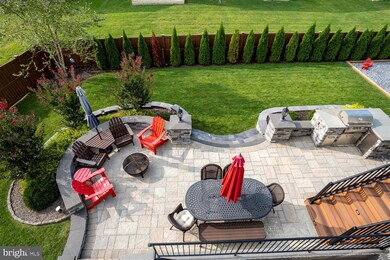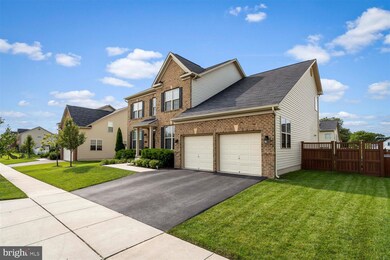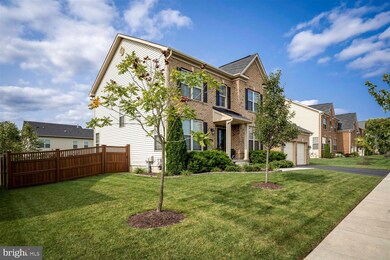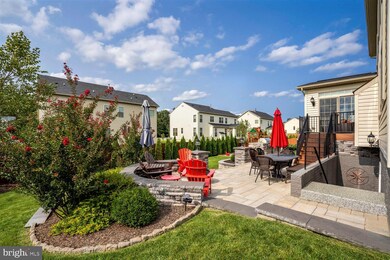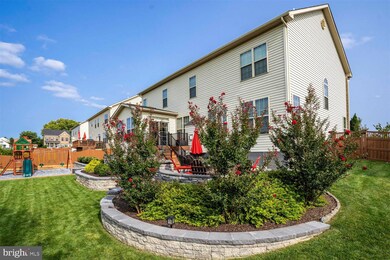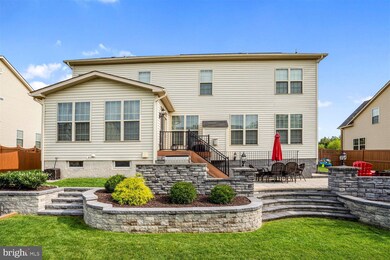
9414 Reidel Rd Perry Hall, MD 21128
Estimated Value: $784,000 - $886,000
Highlights
- Traditional Architecture
- Space For Rooms
- Patio
- Honeygo Elementary School Rated A-
- 2 Car Attached Garage
- Forced Air Heating and Cooling System
About This Home
As of November 2020Welcome home to this beautiful 4 bedrooms 3.5 baths, brick front colonial with three finished levels, lush landscaping, gorgeous backyard, and tons of recent upgrades. All in a quiet neighborhood that sits across from a wooded preserve. Our tour leads through a custom portico into the wide open floor plan. Inside, you will see gleaming hardwood floors, tons of natural light throughout, a pristine kitchen with granite countertops and SS appliances along with an attached bonus/sunroom. Upgraded laundry room with an elegant barn door. A large family room with gas fireplace, living room, stunning formal dining room (incl. custom cornices), and a stately office with shelving round out the first floor. Upgraded lighting and fixtures are featured throughout the house! Not to mention, a high-end garage renovation with flooring and included shelving system. Upstairs are four spacious bedrooms where you will find Roman shades, ceiling fans, a custom closet, two walk in closets, and an upgraded spa-like guest bathroom. The luxurious oversized master bedroom features a huge walk in closet with barn door and a pocket door leading to the well-appointed en suite. The large finished basement has a full bathroom, ample storage and is perfect for watching movies, relaxing or playing with the kids while also having the potential for a 5th bedroom. It doesn't end there! Head outside through the custom plantation shutters and you will find a gorgeous backyard with high-end vinyl fence, stunning patio including built in fridge/oversized gas grill with attached gas line, beautiful retaining wall, landscaping, smart lighting, not to mention brand new boxed in play area with playset! Don't miss out on this meticulously maintained home with all the extras in Reserve at Camp Chapel.
Last Agent to Sell the Property
RE/MAX Components License #650927 Listed on: 09/29/2020

Home Details
Home Type
- Single Family
Est. Annual Taxes
- $6,886
Year Built
- Built in 2014
Lot Details
- 8,842
HOA Fees
- $30 Monthly HOA Fees
Parking
- 2 Car Attached Garage
- Front Facing Garage
- Driveway
Home Design
- Traditional Architecture
- Brick Exterior Construction
Interior Spaces
- Property has 2 Levels
- Gas Fireplace
- Laundry on upper level
Bedrooms and Bathrooms
- 4 Bedrooms
Partially Finished Basement
- Exterior Basement Entry
- Space For Rooms
Utilities
- Forced Air Heating and Cooling System
- Cooling System Utilizes Natural Gas
- 200+ Amp Service
- Natural Gas Water Heater
Additional Features
- Patio
- 8,842 Sq Ft Lot
Community Details
- Reserve At Camp Chapel Subdivision
Listing and Financial Details
- Tax Lot 22
- Assessor Parcel Number 04112500006920
Ownership History
Purchase Details
Purchase Details
Home Financials for this Owner
Home Financials are based on the most recent Mortgage that was taken out on this home.Purchase Details
Home Financials for this Owner
Home Financials are based on the most recent Mortgage that was taken out on this home.Purchase Details
Similar Homes in the area
Home Values in the Area
Average Home Value in this Area
Purchase History
| Date | Buyer | Sale Price | Title Company |
|---|---|---|---|
| Nguyen Binh | -- | Pro Title Group | |
| Nguyen Binh | $616,000 | First American Title Ins Co | |
| King John E | $519,185 | None Available | |
| D R Horton Inc | $4,582,500 | Residential Title & Escrow C |
Mortgage History
| Date | Status | Borrower | Loan Amount |
|---|---|---|---|
| Previous Owner | Nguyen Binh | $492,800 | |
| Previous Owner | King Lauren E | $480,000 | |
| Previous Owner | King John E | $487,570 |
Property History
| Date | Event | Price | Change | Sq Ft Price |
|---|---|---|---|---|
| 11/30/2020 11/30/20 | Sold | $616,000 | +0.2% | $143 / Sq Ft |
| 10/17/2020 10/17/20 | Pending | -- | -- | -- |
| 10/10/2020 10/10/20 | For Sale | $615,000 | 0.0% | $143 / Sq Ft |
| 10/05/2020 10/05/20 | Pending | -- | -- | -- |
| 09/29/2020 09/29/20 | For Sale | $615,000 | +18.5% | $143 / Sq Ft |
| 12/30/2014 12/30/14 | Sold | $519,185 | -1.1% | $133 / Sq Ft |
| 10/27/2014 10/27/14 | For Sale | $524,990 | -- | $135 / Sq Ft |
Tax History Compared to Growth
Tax History
| Year | Tax Paid | Tax Assessment Tax Assessment Total Assessment is a certain percentage of the fair market value that is determined by local assessors to be the total taxable value of land and additions on the property. | Land | Improvement |
|---|---|---|---|---|
| 2024 | $8,501 | $582,433 | $0 | $0 |
| 2023 | $3,847 | $527,900 | $152,200 | $375,700 |
| 2022 | $7,654 | $522,933 | $0 | $0 |
| 2021 | $7,062 | $517,967 | $0 | $0 |
| 2020 | $6,218 | $513,000 | $152,200 | $360,800 |
| 2019 | $6,218 | $513,000 | $152,200 | $360,800 |
| 2018 | $6,901 | $513,000 | $152,200 | $360,800 |
| 2017 | $7,037 | $536,100 | $0 | $0 |
| 2016 | $731 | $525,000 | $0 | $0 |
| 2015 | $731 | $513,900 | $0 | $0 |
| 2014 | $731 | $502,800 | $0 | $0 |
Agents Affiliated with this Home
-
Jessica Obst Jones

Seller's Agent in 2020
Jessica Obst Jones
RE/MAX
(443) 253-4688
14 Total Sales
-
sean doan
s
Buyer's Agent in 2020
sean doan
KW Empower
(410) 736-2945
18 Total Sales
-
Diane Donnelly

Seller's Agent in 2014
Diane Donnelly
Keller Williams Flagship
(443) 214-3852
216 Total Sales
-

Buyer's Agent in 2014
Susan Anstett
BHHS PenFed (actual)
Map
Source: Bright MLS
MLS Number: MDBC507630
APN: 11-2500006920
- 4325 Cross Brook Dr
- 9608 Amberleigh Ln Unit R
- 9600 Amberleigh Ln Unit J
- 9600 Amberleigh Ln
- 9506 Amberleigh Ln Unit A
- 9601 Amberleigh Ln Unit F
- 9603 Amberleigh Ln
- 9603 Amberleigh Ln Unit H
- 4501 Talcott Terrace Unit Q
- 4500 Talcott Terrace Unit 4500P
- 4503 Dunton Terrace
- 4503 Dunton Terrace Unit 4503 B
- 9509 Kingscroft Terrace Unit Q
- 4502 Dunton Terrace
- 9609 Redwing Dr
- 5012 Strawbridge Terrace
- 9301 Snyder Ln
- 9613 Haven Farm Rd Unit G
- 9608 Haven Farm Rd Unit L
- 9615 Haven Farm Rd Unit G
