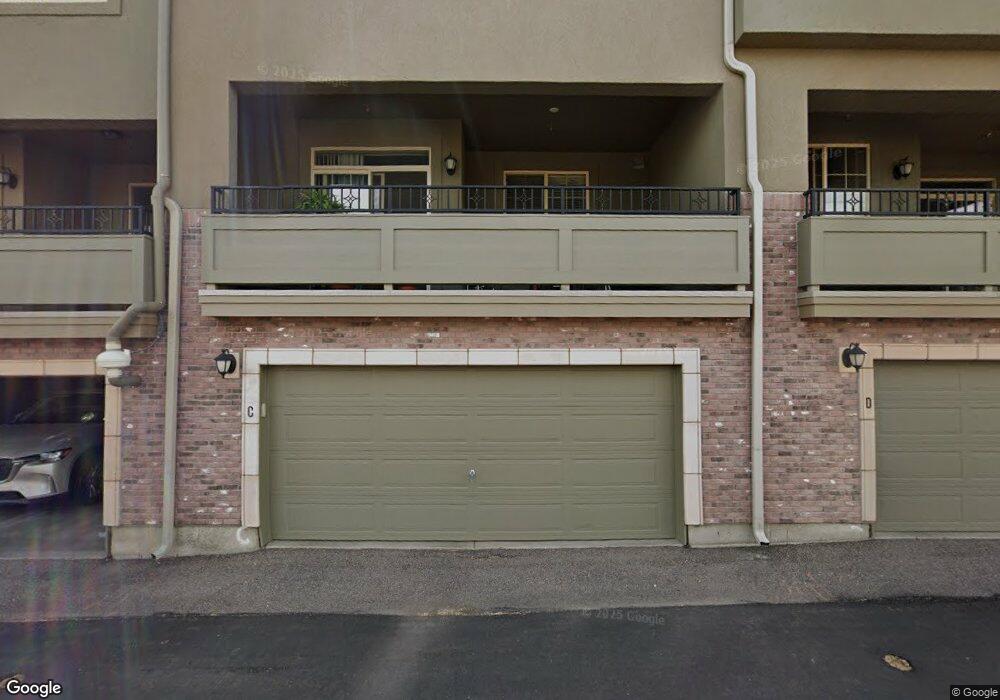9414 Rockhurst St Unit B Highlands Ranch, CO 80129
Westridge NeighborhoodEstimated Value: $573,559 - $616,000
3
Beds
3
Baths
1,753
Sq Ft
$339/Sq Ft
Est. Value
About This Home
This home is located at 9414 Rockhurst St Unit B, Highlands Ranch, CO 80129 and is currently estimated at $594,890, approximately $339 per square foot. 9414 Rockhurst St Unit B is a home located in Douglas County with nearby schools including Eldorado Elementary School, Ranch View Middle School, and Thunderridge High School.
Ownership History
Date
Name
Owned For
Owner Type
Purchase Details
Closed on
Feb 10, 2025
Sold by
Shtivelband Annette
Bought by
Annette Shtivelband Trust and Shtivelband
Current Estimated Value
Purchase Details
Closed on
Apr 11, 2022
Sold by
Vanderhill James M
Bought by
Shtivelband Annette
Home Financials for this Owner
Home Financials are based on the most recent Mortgage that was taken out on this home.
Original Mortgage
$420,000
Interest Rate
4.72%
Mortgage Type
New Conventional
Purchase Details
Closed on
May 7, 2021
Sold by
Vanderhill James M
Bought by
Vanderhill James M and Vanderhill Kayla N
Home Financials for this Owner
Home Financials are based on the most recent Mortgage that was taken out on this home.
Original Mortgage
$203,300
Interest Rate
3.1%
Mortgage Type
New Conventional
Purchase Details
Closed on
Jul 7, 2016
Sold by
Martin Brad A and Martin Lorie S
Bought by
Vanderhill James M
Home Financials for this Owner
Home Financials are based on the most recent Mortgage that was taken out on this home.
Original Mortgage
$320,000
Interest Rate
3.64%
Mortgage Type
New Conventional
Purchase Details
Closed on
Nov 28, 2012
Sold by
Cardel Clocktower Limited Partnership
Bought by
Martin Brad A and Martin Lorie S
Create a Home Valuation Report for This Property
The Home Valuation Report is an in-depth analysis detailing your home's value as well as a comparison with similar homes in the area
Home Values in the Area
Average Home Value in this Area
Purchase History
| Date | Buyer | Sale Price | Title Company |
|---|---|---|---|
| Annette Shtivelband Trust | -- | Colorado Title | |
| Shtivelband Annette | $600,000 | New Title Company Name | |
| Vanderhill James M | -- | Heritage Title Company | |
| Vanderhill James M | $400,000 | Meridian Title & Escrow Llc | |
| Martin Brad A | $263,582 | Land Title Guarantee Company |
Source: Public Records
Mortgage History
| Date | Status | Borrower | Loan Amount |
|---|---|---|---|
| Previous Owner | Shtivelband Annette | $420,000 | |
| Previous Owner | Vanderhill James M | $203,300 | |
| Previous Owner | Vanderhill James M | $320,000 |
Source: Public Records
Tax History Compared to Growth
Tax History
| Year | Tax Paid | Tax Assessment Tax Assessment Total Assessment is a certain percentage of the fair market value that is determined by local assessors to be the total taxable value of land and additions on the property. | Land | Improvement |
|---|---|---|---|---|
| 2024 | $3,474 | $40,540 | $6,160 | $34,380 |
| 2023 | $3,468 | $40,540 | $6,160 | $34,380 |
| 2022 | $2,705 | $29,610 | $1,740 | $27,870 |
| 2021 | $2,813 | $29,610 | $1,740 | $27,870 |
| 2020 | $2,713 | $29,250 | $1,790 | $27,460 |
| 2019 | $2,723 | $29,250 | $1,790 | $27,460 |
| 2018 | $2,393 | $25,320 | $1,800 | $23,520 |
| 2017 | $2,179 | $25,320 | $1,800 | $23,520 |
| 2016 | $2,065 | $23,550 | $1,990 | $21,560 |
| 2015 | $1,055 | $23,550 | $1,990 | $21,560 |
| 2014 | $1,053 | $21,720 | $1,990 | $19,730 |
Source: Public Records
Map
Nearby Homes
- 900 Elmhurst Dr Unit B
- 781 Rockhurst Dr Unit A
- 1144 Rockhurst Dr Unit 202
- 1144 Rockhurst Dr Unit 306
- 9424 Ridgeline Blvd Unit I
- 1221 Braewood Ave
- 9496 Elmhurst Ln Unit A
- 601 W Burgundy St Unit B
- 1325 Carlyle Park Cir
- 681 W Burgundy A St Unit A
- 1359 Carlyle Park Cir
- 1225 Mulberry Ln
- 907 Riddlewood Ln
- 274 W Willowick Cir
- 1062 Timbervale Trail
- 1104 W Timbervale Trail
- 9775 Westbury Way
- 9329 Wolfe St
- 1086 Thornbury Place
- 1281 Riddlewood Rd
- 9414 Rockhurst St Unit D
- 9414 Rockhurst St Unit C
- 9414 Rockhurst St Unit A
- 9376 Rockhurst St Unit A
- 9376 Rockhurst St Unit B
- 9376 Rockhurst St Unit C
- 9376 Rockhurst St Unit D
- 9376 Rockhurst St
- 9376 Rockhurst St Unit F
- 900 Elmhurst Dr Unit A
- 900 Elmhurst Dr Unit C
- 900 Elmhurst Dr Unit D
- 955 Elmhurst Dr Unit D
- 955 Elmhurst Dr Unit C
- 955 Elmhurst Dr Unit B
- 955 Elmhurst Dr Unit A
- 851 Elmhurst Dr Unit F
- 851 Elmhurst Dr
- 851 Elmhurst Dr Unit D
- 851 Elmhurst Dr Unit C
