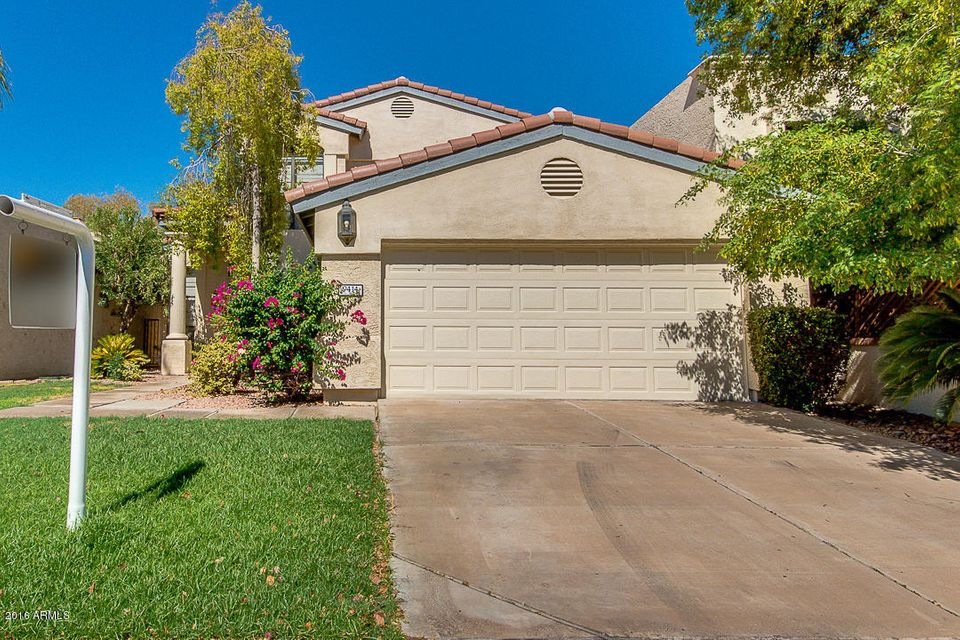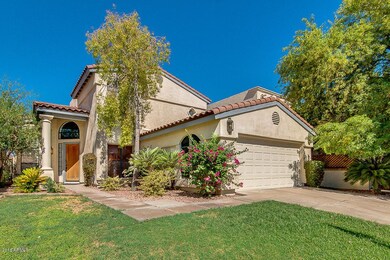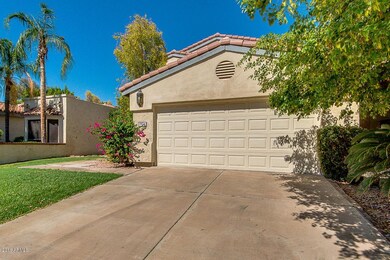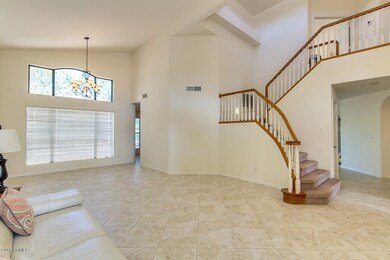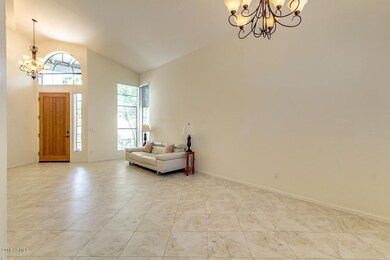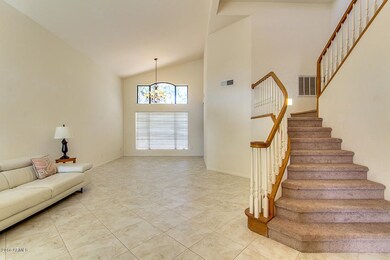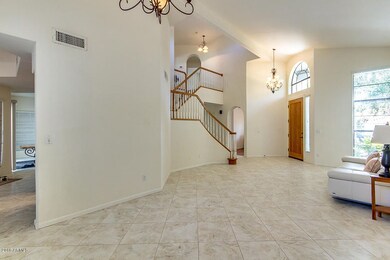
9414 S 51st St Phoenix, AZ 85044
Ahwatukee NeighborhoodHighlights
- On Golf Course
- Clubhouse
- Wood Flooring
- Mountain View
- Vaulted Ceiling
- Santa Barbara Architecture
About This Home
As of July 2023Great location golf course view lot & major upgrades just completed! New roof 2015 ($15k upgrade!), new A/C unit 2013 ($6,700), new blinds 2015, new flooring, updated kitchen, updated flooring, updated baths...so many upgrades! Great floorplan w/vaulted ceilings & sweeping grand staircase entry. Cozy fireplace in the family room & media niche. Den downstairs w/wood flooring. Another downstairs bedroom w/full bath. Kitchen w/granite counters & custom painted island & iron accent brackets. Master has walk deck to enjoy those beautiful AZ sunsets! Master bath has large soaking tub & double sinks. Backyard has golf course view & new sod grass coming soon! Some big ticket upgrades already have been completed on this property & located in the beautiful community of Pointe South Mountain!
Last Agent to Sell the Property
Realty ONE Group License #SA629211000 Listed on: 01/09/2017
Co-Listed By
Lacy Christenson
Realty ONE Group License #SA646054000
Home Details
Home Type
- Single Family
Est. Annual Taxes
- $2,901
Year Built
- Built in 1994
Lot Details
- 4,739 Sq Ft Lot
- On Golf Course
- Wrought Iron Fence
- Block Wall Fence
- Front and Back Yard Sprinklers
- Sprinklers on Timer
- Grass Covered Lot
HOA Fees
- $107 Monthly HOA Fees
Parking
- 2 Car Garage
- Garage Door Opener
Home Design
- Santa Barbara Architecture
- Spanish Architecture
- Wood Frame Construction
- Tile Roof
- Stucco
Interior Spaces
- 2,518 Sq Ft Home
- 2-Story Property
- Vaulted Ceiling
- Ceiling Fan
- Family Room with Fireplace
- Mountain Views
- Security System Owned
Kitchen
- Eat-In Kitchen
- Breakfast Bar
- Built-In Microwave
- Kitchen Island
- Granite Countertops
Flooring
- Wood
- Carpet
- Tile
Bedrooms and Bathrooms
- 4 Bedrooms
- Remodeled Bathroom
- Primary Bathroom is a Full Bathroom
- 3 Bathrooms
- Dual Vanity Sinks in Primary Bathroom
- Bathtub With Separate Shower Stall
Schools
- Kyrene De Las Lomas Elementary School
- Centennial Elementary Middle School
- Mountain Pointe High School
Utilities
- Refrigerated Cooling System
- Zoned Heating
- High Speed Internet
- Cable TV Available
Additional Features
- Covered Patio or Porch
- Property is near a bus stop
Listing and Financial Details
- Tax Lot 1844
- Assessor Parcel Number 301-41-569
Community Details
Overview
- Association fees include ground maintenance
- Vision Community Mgt Association, Phone Number (480) 759-4945
- Built by Gosnell
- Pointe South Mountain Subdivision
Amenities
- Clubhouse
- Recreation Room
Recreation
- Golf Course Community
- Tennis Courts
- Community Playground
- Heated Community Pool
- Community Spa
- Bike Trail
Ownership History
Purchase Details
Home Financials for this Owner
Home Financials are based on the most recent Mortgage that was taken out on this home.Purchase Details
Home Financials for this Owner
Home Financials are based on the most recent Mortgage that was taken out on this home.Purchase Details
Home Financials for this Owner
Home Financials are based on the most recent Mortgage that was taken out on this home.Purchase Details
Home Financials for this Owner
Home Financials are based on the most recent Mortgage that was taken out on this home.Purchase Details
Similar Homes in the area
Home Values in the Area
Average Home Value in this Area
Purchase History
| Date | Type | Sale Price | Title Company |
|---|---|---|---|
| Warranty Deed | -- | Grand Canyon Title | |
| Warranty Deed | $320,000 | Empire West Title Agency | |
| Cash Sale Deed | $370,000 | Empire West Title Agency | |
| Warranty Deed | $279,500 | Ticor Title Agency Of Az Inc | |
| Warranty Deed | $164,792 | United Title Agency |
Mortgage History
| Date | Status | Loan Amount | Loan Type |
|---|---|---|---|
| Previous Owner | $0 | Construction | |
| Previous Owner | $251,550 | New Conventional |
Property History
| Date | Event | Price | Change | Sq Ft Price |
|---|---|---|---|---|
| 10/26/2023 10/26/23 | Rented | $3,250 | -4.4% | -- |
| 10/17/2023 10/17/23 | For Rent | $3,400 | 0.0% | -- |
| 07/07/2023 07/07/23 | Sold | $593,000 | -4.7% | $236 / Sq Ft |
| 06/16/2023 06/16/23 | Pending | -- | -- | -- |
| 06/01/2023 06/01/23 | Price Changed | $622,500 | -0.4% | $247 / Sq Ft |
| 05/07/2023 05/07/23 | For Sale | $625,000 | +95.3% | $248 / Sq Ft |
| 03/24/2017 03/24/17 | Sold | $320,000 | -4.2% | $127 / Sq Ft |
| 02/27/2017 02/27/17 | For Sale | $334,000 | +4.4% | $133 / Sq Ft |
| 02/23/2017 02/23/17 | Off Market | $320,000 | -- | -- |
| 01/09/2017 01/09/17 | For Sale | $334,000 | -9.7% | $133 / Sq Ft |
| 05/22/2015 05/22/15 | Sold | $370,000 | -7.5% | $147 / Sq Ft |
| 05/08/2015 05/08/15 | Pending | -- | -- | -- |
| 05/01/2015 05/01/15 | For Sale | $399,990 | 0.0% | $159 / Sq Ft |
| 08/03/2012 08/03/12 | Rented | $1,800 | -7.7% | -- |
| 07/06/2012 07/06/12 | Off Market | $1,950 | -- | -- |
| 05/29/2012 05/29/12 | For Rent | $1,950 | -- | -- |
Tax History Compared to Growth
Tax History
| Year | Tax Paid | Tax Assessment Tax Assessment Total Assessment is a certain percentage of the fair market value that is determined by local assessors to be the total taxable value of land and additions on the property. | Land | Improvement |
|---|---|---|---|---|
| 2025 | $3,768 | $39,273 | -- | -- |
| 2024 | $3,351 | $37,403 | -- | -- |
| 2023 | $3,351 | $43,810 | $8,760 | $35,050 |
| 2022 | $3,191 | $35,370 | $7,070 | $28,300 |
| 2021 | $3,329 | $32,310 | $6,460 | $25,850 |
| 2020 | $3,472 | $32,920 | $6,580 | $26,340 |
| 2019 | $3,399 | $31,700 | $6,340 | $25,360 |
| 2018 | $3,351 | $31,260 | $6,250 | $25,010 |
| 2017 | $3,198 | $31,930 | $6,380 | $25,550 |
| 2016 | $3,241 | $32,110 | $6,420 | $25,690 |
| 2015 | $2,901 | $29,350 | $5,870 | $23,480 |
Agents Affiliated with this Home
-
Eduardo Coker

Seller's Agent in 2023
Eduardo Coker
HomeSmart
(480) 280-9425
4 in this area
81 Total Sales
-
Sanjog Gopal

Seller's Agent in 2023
Sanjog Gopal
eXp Realty
(602) 770-6574
6 in this area
168 Total Sales
-
Monica Coker

Seller Co-Listing Agent in 2023
Monica Coker
HomeSmart
(480) 280-9425
5 in this area
97 Total Sales
-
Theresa Perkovich

Buyer's Agent in 2023
Theresa Perkovich
Re/Max Fine Properties
(480) 695-3163
1 in this area
18 Total Sales
-
Amy Barnett

Seller's Agent in 2017
Amy Barnett
Realty One Group
(623) 810-9954
180 Total Sales
-
L
Seller Co-Listing Agent in 2017
Lacy Christenson
Realty One Group
Map
Source: Arizona Regional Multiple Listing Service (ARMLS)
MLS Number: 5544019
APN: 301-41-569
- 5019 E La Mirada Way Unit 8
- 5055 E Paseo Way
- 9609 S 50th St
- 9623 S 51st St
- 9207 S 51st St
- 4923 E Hazel Dr Unit 3
- 9649 S 51st St
- 9414 S 47th Place
- 9430 S 47th Place
- 8857 S 48th St Unit 2
- 8829 S 51st St Unit 3
- 5018 E Siesta Dr Unit 3
- 8817 S 51st St Unit 1
- 8841 S 48th St Unit 1
- 8805 S 51st St Unit 2
- 4627 E Mcneil St
- 4702 E Euclid Ave
- 8642 S 51st St Unit 2
- 8642 S 51st St Unit 1
- 4834 E Kachina Trail Unit 4
