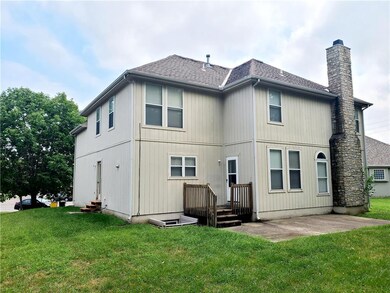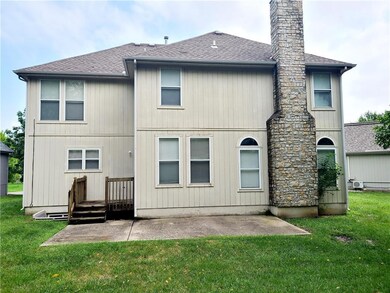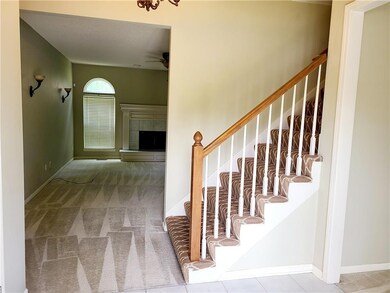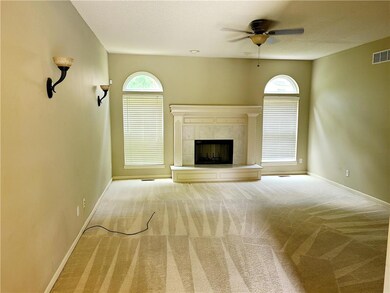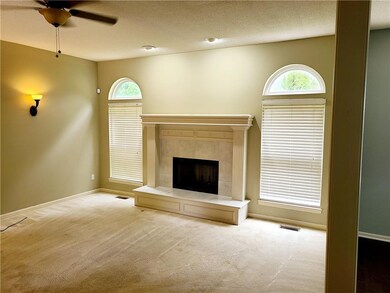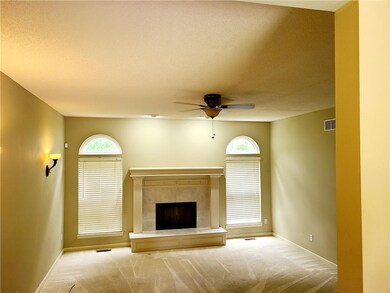
9414 Swarner Dr Lenexa, KS 66219
Highlights
- Vaulted Ceiling
- Granite Countertops
- Skylights
- Sunflower Elementary School Rated A-
- Formal Dining Room
- Shades
About This Home
As of October 2020Beautiful 4 Bedroom home on a quiet cul de sac in the Willowbrooke Farms subdivision. You will love the open kitchen area and formal dining room. Cozy nights by the living room fireplace or a peaceful evening on your back patio. The master bedroom has a notched out area for a reading room or office, and an amazing walk in closet and master bath area. All the bedrooms have nice sized walk in closets and two bedrooms share a full bath. New furnace and other updates. An unfinished basement leaves opportunity to grow.
Last Agent to Sell the Property
United Real Estate Kansas City License #SP00235694 Listed on: 09/01/2020

Home Details
Home Type
- Single Family
Est. Annual Taxes
- $4,005
Year Built
- Built in 1999
HOA Fees
- $46 Monthly HOA Fees
Parking
- 2 Car Attached Garage
Home Design
- Frame Construction
- Composition Roof
Interior Spaces
- 2,544 Sq Ft Home
- Wet Bar: All Carpet, Walk-In Closet(s), Pantry, Fireplace
- Built-In Features: All Carpet, Walk-In Closet(s), Pantry, Fireplace
- Vaulted Ceiling
- Ceiling Fan: All Carpet, Walk-In Closet(s), Pantry, Fireplace
- Skylights
- Shades
- Plantation Shutters
- Drapes & Rods
- Great Room with Fireplace
- Formal Dining Room
Kitchen
- Electric Oven or Range
- Dishwasher
- Granite Countertops
- Laminate Countertops
- Disposal
Flooring
- Wall to Wall Carpet
- Linoleum
- Laminate
- Stone
- Ceramic Tile
- Luxury Vinyl Plank Tile
- Luxury Vinyl Tile
Bedrooms and Bathrooms
- 4 Bedrooms
- Cedar Closet: All Carpet, Walk-In Closet(s), Pantry, Fireplace
- Walk-In Closet: All Carpet, Walk-In Closet(s), Pantry, Fireplace
- Double Vanity
- All Carpet
Unfinished Basement
- Sump Pump
- Laundry in Basement
Schools
- Sunflower Elementary School
- Sm West High School
Additional Features
- Enclosed patio or porch
- Lot Dimensions are 114x130
- Central Air
Community Details
- Association fees include trash pick up
- Willowbrooke Farm Subdivision
Listing and Financial Details
- Assessor Parcel Number IP86000000-0046
Ownership History
Purchase Details
Home Financials for this Owner
Home Financials are based on the most recent Mortgage that was taken out on this home.Purchase Details
Home Financials for this Owner
Home Financials are based on the most recent Mortgage that was taken out on this home.Purchase Details
Home Financials for this Owner
Home Financials are based on the most recent Mortgage that was taken out on this home.Purchase Details
Similar Homes in Lenexa, KS
Home Values in the Area
Average Home Value in this Area
Purchase History
| Date | Type | Sale Price | Title Company |
|---|---|---|---|
| Warranty Deed | -- | Platinum Title Llc | |
| Warranty Deed | -- | None Available | |
| Corporate Deed | -- | Ati Title Co | |
| Deed In Lieu Of Foreclosure | -- | Ati Title Company |
Mortgage History
| Date | Status | Loan Amount | Loan Type |
|---|---|---|---|
| Open | $264,000 | New Conventional | |
| Previous Owner | $271,982 | FHA | |
| Previous Owner | $209,520 | FHA | |
| Previous Owner | $229,990 | FHA | |
| Previous Owner | $187,425 | Unknown |
Property History
| Date | Event | Price | Change | Sq Ft Price |
|---|---|---|---|---|
| 10/30/2020 10/30/20 | Sold | -- | -- | -- |
| 09/30/2020 09/30/20 | Pending | -- | -- | -- |
| 09/16/2020 09/16/20 | Price Changed | $339,900 | -1.5% | $134 / Sq Ft |
| 09/01/2020 09/01/20 | For Sale | $345,000 | +21.1% | $136 / Sq Ft |
| 05/25/2017 05/25/17 | Sold | -- | -- | -- |
| 04/22/2017 04/22/17 | Pending | -- | -- | -- |
| 03/31/2017 03/31/17 | For Sale | $285,000 | -- | $113 / Sq Ft |
Tax History Compared to Growth
Tax History
| Year | Tax Paid | Tax Assessment Tax Assessment Total Assessment is a certain percentage of the fair market value that is determined by local assessors to be the total taxable value of land and additions on the property. | Land | Improvement |
|---|---|---|---|---|
| 2024 | $5,441 | $49,128 | $10,245 | $38,883 |
| 2023 | $5,405 | $48,024 | $9,760 | $38,264 |
| 2022 | $4,918 | $43,666 | $9,290 | $34,376 |
| 2021 | $4,796 | $40,468 | $8,849 | $31,619 |
| 2020 | $4,411 | $36,823 | $8,041 | $28,782 |
| 2019 | $4,243 | $35,397 | $6,997 | $28,400 |
| 2018 | $4,005 | $33,097 | $6,364 | $26,733 |
| 2017 | $3,835 | $30,705 | $5,789 | $24,916 |
| 2016 | $3,948 | $31,245 | $5,789 | $25,456 |
| 2015 | $3,624 | $28,853 | $5,789 | $23,064 |
| 2013 | -- | $26,680 | $5,789 | $20,891 |
Agents Affiliated with this Home
-

Seller's Agent in 2020
Mike Chitwood
United Real Estate Kansas City
(913) 271-1828
2 in this area
70 Total Sales
-
J
Buyer's Agent in 2020
John Breitenstein
Platinum Realty LLC
(913) 530-5013
3 in this area
48 Total Sales
-

Seller's Agent in 2017
Shanan Steere
LPT Realty LLC
(913) 972-8599
14 in this area
130 Total Sales
Map
Source: Heartland MLS
MLS Number: 2240632
APN: IP86000000-0046
- 9248 Twilight Ln
- 14728 W 93rd St
- 9318 Greenway Ln
- 9213 Boehm Dr
- 15405 W 90th St
- 15920 W 91st Terrace
- 9418 Mullen Rd
- 8949 Boehm Dr
- 14201 W 94th Terrace
- 9025 Greenway Ln
- 9529 Summit St
- 17806 W 96th St
- 17804 W 96th St
- 8861 Carriage Dr
- 8648 Greenwood Ln
- 15206 W 85th St
- 14406 W 84th Terrace
- 8403 Swarner Dr
- 14719 W 84th St
- 15335 W 83rd Terrace

