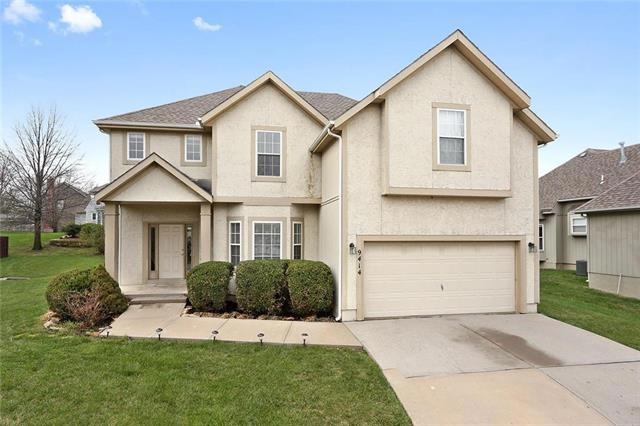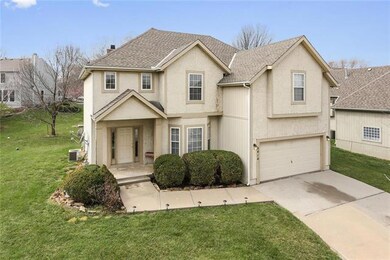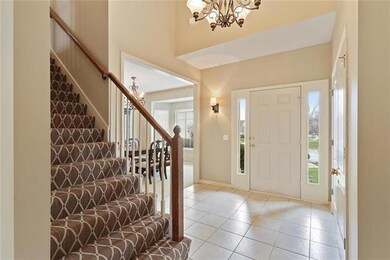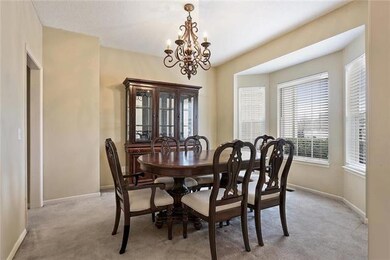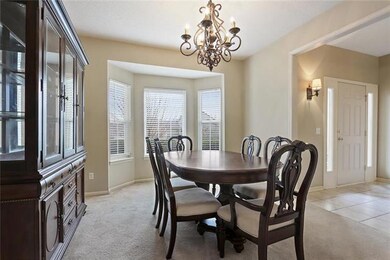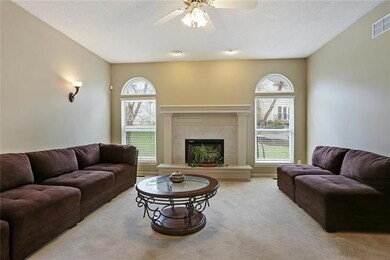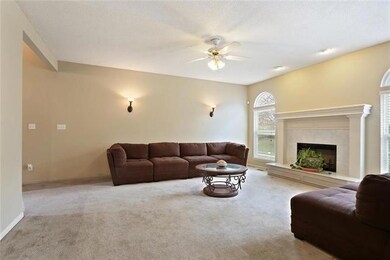
9414 Swarner Dr Lenexa, KS 66219
Highlights
- Deck
- Vaulted Ceiling
- Wood Flooring
- Sunflower Elementary School Rated A-
- Traditional Architecture
- Granite Countertops
About This Home
As of October 2020Open 2 Story on cul-de-sac lot in coveted Willowbrooke neighborhood! Neutral throughout, newer carpet upstairs, all bedrooms have large walk-in closets! Breakfast and kitchen have hardwood floors, large laundry room off of the kitchen w/door to outside. Basement has 9' walls and stubbed for a bath~ready to finish! Patio overlooks incredible backyard for entertaining. it does not back up to 95th Street
Last Agent to Sell the Property
LPT Realty LLC License #SP00049613 Listed on: 03/31/2017

Home Details
Home Type
- Single Family
Est. Annual Taxes
- $3,515
Year Built
- Built in 1999
HOA Fees
- $47 Monthly HOA Fees
Parking
- 2 Car Attached Garage
- Garage Door Opener
Home Design
- Traditional Architecture
- Frame Construction
- Composition Roof
- Stucco
Interior Spaces
- Wet Bar: Hardwood, Shades/Blinds, Carpet, Walk-In Closet(s), Pantry, Fireplace
- Built-In Features: Hardwood, Shades/Blinds, Carpet, Walk-In Closet(s), Pantry, Fireplace
- Vaulted Ceiling
- Ceiling Fan: Hardwood, Shades/Blinds, Carpet, Walk-In Closet(s), Pantry, Fireplace
- Skylights
- Shades
- Plantation Shutters
- Drapes & Rods
- Great Room with Fireplace
- Formal Dining Room
Kitchen
- Breakfast Area or Nook
- Electric Oven or Range
- Dishwasher
- Granite Countertops
- Laminate Countertops
- Disposal
Flooring
- Wood
- Wall to Wall Carpet
- Linoleum
- Laminate
- Stone
- Ceramic Tile
- Luxury Vinyl Plank Tile
- Luxury Vinyl Tile
Bedrooms and Bathrooms
- 4 Bedrooms
- Cedar Closet: Hardwood, Shades/Blinds, Carpet, Walk-In Closet(s), Pantry, Fireplace
- Walk-In Closet: Hardwood, Shades/Blinds, Carpet, Walk-In Closet(s), Pantry, Fireplace
- Double Vanity
- Bathtub with Shower
Laundry
- Laundry Room
- Laundry on main level
Basement
- Basement Fills Entire Space Under The House
- Sump Pump
Home Security
- Storm Doors
- Fire and Smoke Detector
Outdoor Features
- Deck
- Enclosed patio or porch
Schools
- Sunflower Elementary School
- Sm West High School
Additional Features
- Cul-De-Sac
- City Lot
- Central Heating and Cooling System
Community Details
- Association fees include trash pick up
- Willowbrooke Farm Subdivision
Listing and Financial Details
- Assessor Parcel Number IP86000000 0046
Ownership History
Purchase Details
Home Financials for this Owner
Home Financials are based on the most recent Mortgage that was taken out on this home.Purchase Details
Home Financials for this Owner
Home Financials are based on the most recent Mortgage that was taken out on this home.Purchase Details
Home Financials for this Owner
Home Financials are based on the most recent Mortgage that was taken out on this home.Purchase Details
Similar Homes in Lenexa, KS
Home Values in the Area
Average Home Value in this Area
Purchase History
| Date | Type | Sale Price | Title Company |
|---|---|---|---|
| Warranty Deed | -- | Platinum Title Llc | |
| Warranty Deed | -- | None Available | |
| Corporate Deed | -- | Ati Title Co | |
| Deed In Lieu Of Foreclosure | -- | Ati Title Company |
Mortgage History
| Date | Status | Loan Amount | Loan Type |
|---|---|---|---|
| Open | $264,000 | New Conventional | |
| Previous Owner | $271,982 | FHA | |
| Previous Owner | $209,520 | FHA | |
| Previous Owner | $229,990 | FHA | |
| Previous Owner | $187,425 | Unknown |
Property History
| Date | Event | Price | Change | Sq Ft Price |
|---|---|---|---|---|
| 10/30/2020 10/30/20 | Sold | -- | -- | -- |
| 09/30/2020 09/30/20 | Pending | -- | -- | -- |
| 09/16/2020 09/16/20 | Price Changed | $339,900 | -1.5% | $134 / Sq Ft |
| 09/01/2020 09/01/20 | For Sale | $345,000 | +21.1% | $136 / Sq Ft |
| 05/25/2017 05/25/17 | Sold | -- | -- | -- |
| 04/22/2017 04/22/17 | Pending | -- | -- | -- |
| 03/31/2017 03/31/17 | For Sale | $285,000 | -- | $113 / Sq Ft |
Tax History Compared to Growth
Tax History
| Year | Tax Paid | Tax Assessment Tax Assessment Total Assessment is a certain percentage of the fair market value that is determined by local assessors to be the total taxable value of land and additions on the property. | Land | Improvement |
|---|---|---|---|---|
| 2024 | $5,441 | $49,128 | $10,245 | $38,883 |
| 2023 | $5,405 | $48,024 | $9,760 | $38,264 |
| 2022 | $4,918 | $43,666 | $9,290 | $34,376 |
| 2021 | $4,796 | $40,468 | $8,849 | $31,619 |
| 2020 | $4,411 | $36,823 | $8,041 | $28,782 |
| 2019 | $4,243 | $35,397 | $6,997 | $28,400 |
| 2018 | $4,005 | $33,097 | $6,364 | $26,733 |
| 2017 | $3,835 | $30,705 | $5,789 | $24,916 |
| 2016 | $3,948 | $31,245 | $5,789 | $25,456 |
| 2015 | $3,624 | $28,853 | $5,789 | $23,064 |
| 2013 | -- | $26,680 | $5,789 | $20,891 |
Agents Affiliated with this Home
-
Mike Chitwood

Seller's Agent in 2020
Mike Chitwood
United Real Estate Kansas City
(913) 271-1828
2 in this area
70 Total Sales
-
John Breitenstein
J
Buyer's Agent in 2020
John Breitenstein
Platinum Realty LLC
(913) 530-5013
3 in this area
46 Total Sales
-
Shanan Steere

Seller's Agent in 2017
Shanan Steere
LPT Realty LLC
(913) 972-8599
14 in this area
132 Total Sales
Map
Source: Heartland MLS
MLS Number: 2038307
APN: IP86000000-0046
- 15005 W 94th St
- 9327 Tomashaw Ln
- 9310 Alden St
- 9219 & 9221 Boehm Dr
- 9111 Allman Rd
- 9215 Boehm Dr
- 14820 W 91st Terrace
- 9137 Greenway Ln
- 8948 Hall Dr
- 15920 W 91st Terrace
- 8961 Swarner Dr
- 14106 W 94th Terrace
- 14012 W 94th St
- 13623 W 95th St
- 17806 W 96th St
- 17804 W 96th St
- 14107 W 88th St
- 15206 W 85th St
- 8443 Mettee St
- 8541 Oakview Dr
