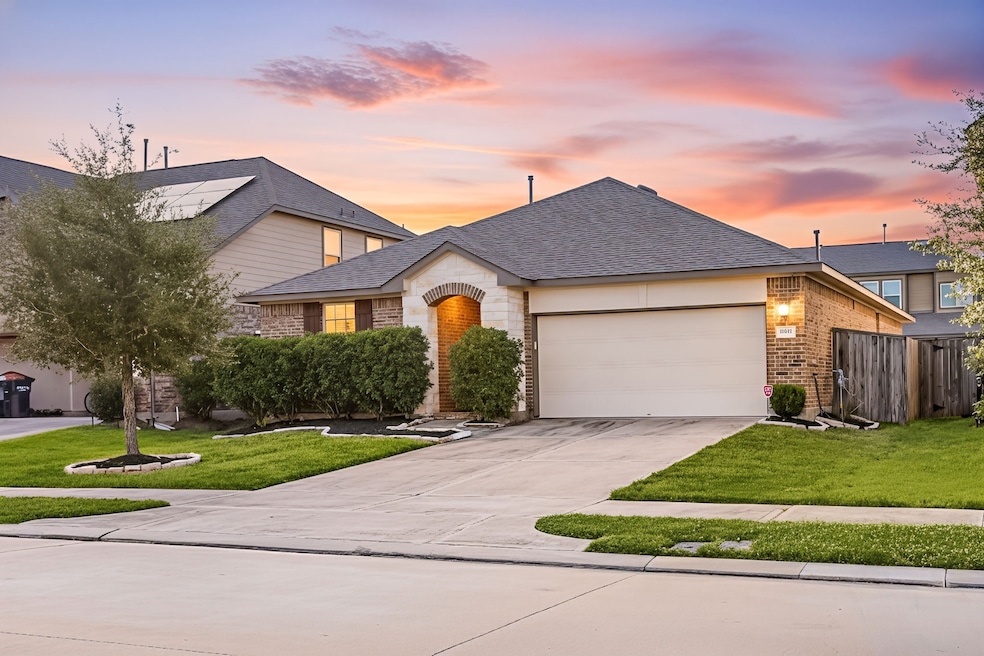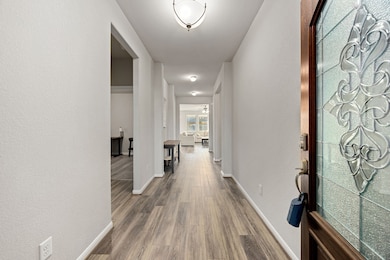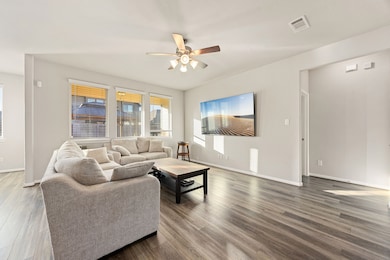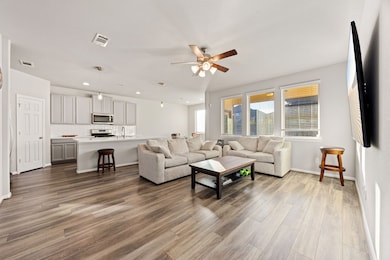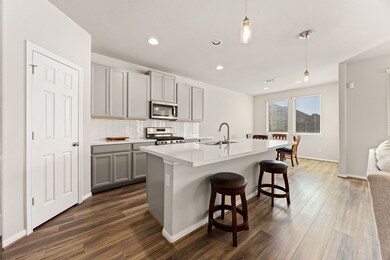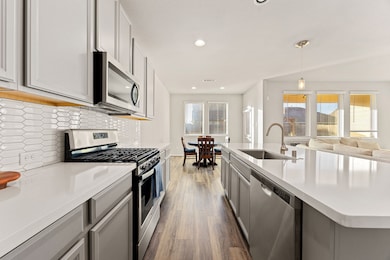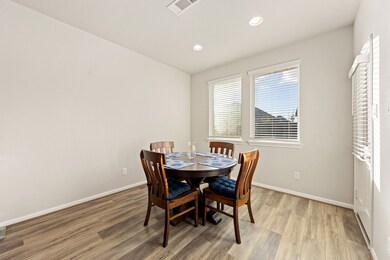9415 Summer River Dr Richmond, TX 77406
Estimated payment $2,475/month
Highlights
- ENERGY STAR Certified Homes
- Home Energy Rating Service (HERS) Rated Property
- Deck
- Bentley Elementary School Rated A
- Clubhouse
- Pond
About This Home
Discover modern comfort and timeless style in this immaculate single-story Ashton Woods home located in the serene Creekside Ranch community. Featuring 3 bedrooms and 2 baths, this thoughtfully designed residence offers an inviting open layout where the kitchen, dining, and family areas connect seamlessly—ideal for both entertaining and everyday living. The chef-inspired kitchen boasts upgraded 42” cabinets, stainless steel appliances, and a large Silestone island with breakfast bar seating. The spacious family room features stylish vinyl wood flooring and plenty of natural light. The primary suite provides a peaceful retreat with a spa-like bath showcasing double sinks, marble countertops, a garden tub, and a generous walk-in closet. Two additional bedrooms offer comfort and flexibility for family or guests. Step outside to a covered patio and gazebo surrounded by modern pavers—your private outdoor oasis. Neighborhood amenities include a pool, splash pad, pavilion, and playground.
Listing Agent
Pedro Iznaga
Redfin Corporation License #0649061 Listed on: 11/10/2025

Home Details
Home Type
- Single Family
Est. Annual Taxes
- $7,725
Year Built
- Built in 2019
Lot Details
- 6,258 Sq Ft Lot
- Back Yard Fenced
HOA Fees
- $78 Monthly HOA Fees
Parking
- 2 Car Attached Garage
- Garage Door Opener
Home Design
- Traditional Architecture
- Brick Exterior Construction
- Slab Foundation
- Composition Roof
- Stone Siding
- Radiant Barrier
Interior Spaces
- 1,837 Sq Ft Home
- 1-Story Property
- Ceiling Fan
- Family Room Off Kitchen
- Combination Kitchen and Dining Room
- Utility Room
- Washer
Kitchen
- Breakfast Bar
- Gas Oven
- Gas Range
- Microwave
- Dishwasher
- Kitchen Island
- Quartz Countertops
- Disposal
Flooring
- Carpet
- Tile
- Vinyl Plank
- Vinyl
Bedrooms and Bathrooms
- 3 Bedrooms
- 2 Full Bathrooms
- Double Vanity
- Soaking Tub
- Bathtub with Shower
- Separate Shower
Home Security
- Security System Owned
- Fire and Smoke Detector
Eco-Friendly Details
- Home Energy Rating Service (HERS) Rated Property
- Energy-Efficient Windows with Low Emissivity
- Energy-Efficient HVAC
- Energy-Efficient Lighting
- ENERGY STAR Certified Homes
- Energy-Efficient Thermostat
- Ventilation
Outdoor Features
- Pond
- Deck
- Covered Patio or Porch
Schools
- Bentley Elementary School
- Briscoe Junior High School
- Foster High School
Utilities
- Central Heating and Cooling System
- Heating System Uses Gas
- Programmable Thermostat
Community Details
Overview
- Association fees include clubhouse, common areas, recreation facilities
- Creekside Ranch/Vanmor Prop. Inc. Association, Phone Number (832) 593-7300
- Built by Ashton Woods
- Creekside Ranch Sec 7 Subdivision
Amenities
- Clubhouse
Recreation
- Community Playground
- Community Pool
- Park
- Trails
Map
Home Values in the Area
Average Home Value in this Area
Tax History
| Year | Tax Paid | Tax Assessment Tax Assessment Total Assessment is a certain percentage of the fair market value that is determined by local assessors to be the total taxable value of land and additions on the property. | Land | Improvement |
|---|---|---|---|---|
| 2025 | $7,765 | $337,975 | $97,500 | $240,475 |
| 2024 | $7,765 | $339,755 | $97,500 | $242,255 |
| 2023 | $5,336 | $288,750 | $15,130 | $273,620 |
| 2022 | $5,803 | $262,500 | $5,880 | $256,620 |
| 2021 | $6,025 | $238,640 | $50,000 | $188,640 |
| 2020 | $5,874 | $228,370 | $50,000 | $178,370 |
| 2019 | $1,082 | $40,000 | $40,000 | $0 |
| 2018 | $149 | $5,500 | $5,500 | $0 |
Property History
| Date | Event | Price | List to Sale | Price per Sq Ft | Prior Sale |
|---|---|---|---|---|---|
| 11/10/2025 11/10/25 | For Sale | $332,000 | -0.9% | $181 / Sq Ft | |
| 02/22/2023 02/22/23 | Sold | -- | -- | -- | View Prior Sale |
| 02/10/2023 02/10/23 | Pending | -- | -- | -- | |
| 01/25/2023 01/25/23 | For Sale | $335,000 | +35.4% | $180 / Sq Ft | |
| 12/31/2021 12/31/21 | Off Market | -- | -- | -- | |
| 05/23/2019 05/23/19 | Sold | -- | -- | -- | View Prior Sale |
| 04/23/2019 04/23/19 | Pending | -- | -- | -- | |
| 01/08/2019 01/08/19 | For Sale | $247,478 | -- | $142 / Sq Ft |
Purchase History
| Date | Type | Sale Price | Title Company |
|---|---|---|---|
| Warranty Deed | -- | Monarch Title | |
| Vendors Lien | -- | Stewart Title |
Mortgage History
| Date | Status | Loan Amount | Loan Type |
|---|---|---|---|
| Previous Owner | $231,313 | New Conventional |
Source: Houston Association of REALTORS®
MLS Number: 73460296
APN: 2708-07-001-0150-901
- 9422 Alpine Cove Dr
- 9414 Summer River Dr
- 9431 Summer River Dr
- 9410 Greensbend Dr
- 26110 Lazywaters Dr
- 26307 Cloverbank Ln
- 9630 Dancing Grass Dr
- 25907 Azure Rock Ln
- 9726 Dancing Grass Dr
- 26302 Stonedale View Dr
- 25931 Dancing Stream Ct
- 722 Settegast Ranch Rd
- 25911 Rose Frost Ct
- 25919 Rose Frost Ct
- 231 Twilight Meadow Way
- 531 Vivid Village Way
- 8818 Incandesce Rise Dr
- 26626 Yukon Straight Dr
- 8723 Gleaming Village Way
- 8711 Incandesce Rise Dr
- 26314 Stonedale View Dr
- 9822 Copper Ranch Trail
- 419 Twilight Meadow Way
- 10014 Granite Grove Ln
- 8710 Incandesce Rise Dr
- 8703 Beaming Creek Ct
- 415 Twilight Meadow Way
- 203 Bright Valley Way
- 411 Sunlit Valley Cir
- 26119 Beaming Zenith Way
- 10410 Carina Cloud Ln
- 10503 Shining Dawn Way
- 10518 Cecilia Star Ln
- 10514 Rigel Ridge Way
- 10535 Cecilia Star Ln
- 10522 Rigel Ridge Way
- 26119 Radiant River Trail
- 10602 W Hidden Lake Ln
- 10574 Cecilia Star Ln
- 8006 Bunch Grass Ln
