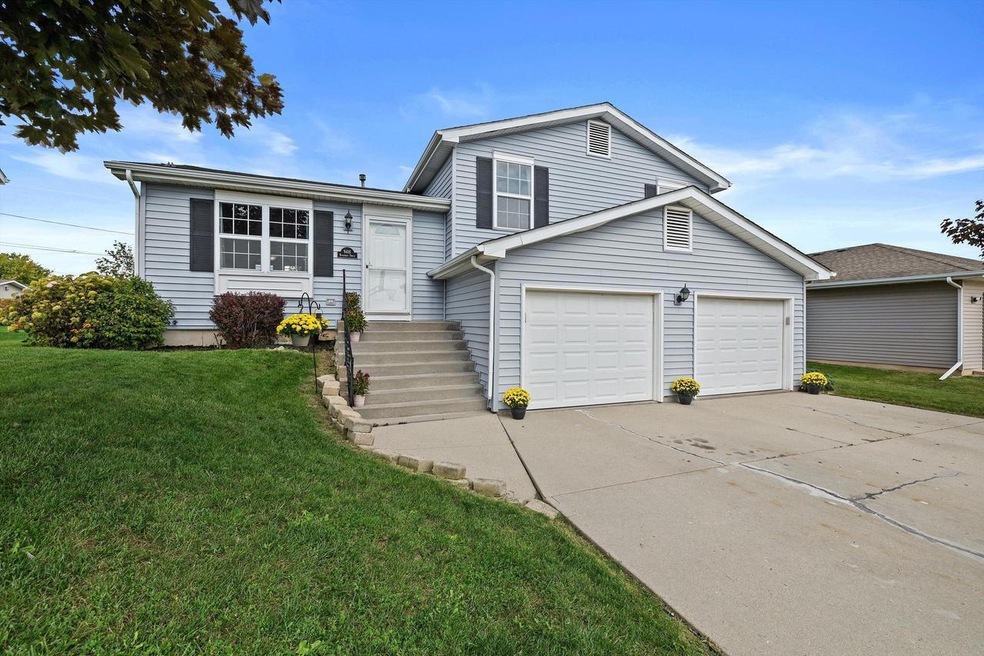
9416 Broadway Dr Sturtevant, WI 53177
Highlights
- Deck
- Bathtub with Shower
- High Speed Internet
- 2.5 Car Attached Garage
- Forced Air Heating and Cooling System
About This Home
As of February 2025Move right in to this adorable contemporary style home. Newer flooring creates a seamless flow from room to room. Enjoy hosting gatherings in the sunny and spacious living room with vaulted ceiling, an adjacent dining room, and French doors that lead to a deck overlooking the expansive backyard. Bright white kitchen with easy to use cooking space and stainless steel appliances adding a dash of glamour. A few short steps up creates family privacy to the 3 bedrooms with neutral paint, attractive 6 panel doors, and an updated full bath. The lower level family room offers walk out access to the backyard and a half bath. Basement has additional rec room space or private office with storage closet. Excellent location for commuting. Minutes from I-94 and many local conveniences. Charming!
Last Agent to Sell the Property
Keller Williams Realty-Milwaukee Southwest Brokerage Phone: 262-599-8980 License #73160-94

Last Buyer's Agent
Michelle Frederick
EXP Realty,LLC Kenosha License #56959-90
Home Details
Home Type
- Single Family
Est. Annual Taxes
- $3,284
Year Built
- Built in 1997
Parking
- 2.5 Car Attached Garage
- Garage Door Opener
Home Design
- Tri-Level Property
- Poured Concrete
- Vinyl Siding
Interior Spaces
- 1,494 Sq Ft Home
- Finished Basement
- Partial Basement
Kitchen
- Oven
- Range
- Microwave
- Dishwasher
- Disposal
Bedrooms and Bathrooms
- 3 Bedrooms
- Primary Bedroom Upstairs
- Bathtub with Shower
- Bathtub Includes Tile Surround
Laundry
- Dryer
- Washer
Schools
- Schulte Elementary School
- Case High School
Utilities
- Forced Air Heating and Cooling System
- Heating System Uses Natural Gas
- High Speed Internet
Additional Features
- Deck
- 8,712 Sq Ft Lot
Listing and Financial Details
- Exclusions: Seller's Personal Property
Ownership History
Purchase Details
Home Financials for this Owner
Home Financials are based on the most recent Mortgage that was taken out on this home.Purchase Details
Home Financials for this Owner
Home Financials are based on the most recent Mortgage that was taken out on this home.Purchase Details
Home Financials for this Owner
Home Financials are based on the most recent Mortgage that was taken out on this home.Map
Similar Homes in Sturtevant, WI
Home Values in the Area
Average Home Value in this Area
Purchase History
| Date | Type | Sale Price | Title Company |
|---|---|---|---|
| Warranty Deed | $352,600 | Town N Country Title | |
| Warranty Deed | $275,000 | Focus Title | |
| Warranty Deed | $195,000 | None Available |
Mortgage History
| Date | Status | Loan Amount | Loan Type |
|---|---|---|---|
| Open | $282,080 | New Conventional | |
| Previous Owner | $261,250 | New Conventional | |
| Previous Owner | $169,094 | New Conventional | |
| Previous Owner | $170,000 | New Conventional | |
| Previous Owner | $30,000 | Credit Line Revolving |
Property History
| Date | Event | Price | Change | Sq Ft Price |
|---|---|---|---|---|
| 02/14/2025 02/14/25 | Sold | $352,600 | +1.0% | $236 / Sq Ft |
| 01/08/2025 01/08/25 | For Sale | $349,000 | +29.3% | $234 / Sq Ft |
| 01/18/2023 01/18/23 | Off Market | $269,900 | -- | -- |
| 11/16/2022 11/16/22 | Sold | $275,000 | +1.9% | $184 / Sq Ft |
| 10/07/2022 10/07/22 | Price Changed | $269,900 | -1.8% | $181 / Sq Ft |
| 09/18/2022 09/18/22 | For Sale | $274,900 | -- | $184 / Sq Ft |
Tax History
| Year | Tax Paid | Tax Assessment Tax Assessment Total Assessment is a certain percentage of the fair market value that is determined by local assessors to be the total taxable value of land and additions on the property. | Land | Improvement |
|---|---|---|---|---|
| 2024 | $3,498 | $195,400 | $49,200 | $146,200 |
| 2023 | $3,409 | $195,400 | $49,200 | $146,200 |
| 2022 | $3,345 | $195,400 | $49,200 | $146,200 |
| 2021 | $3,795 | $167,400 | $36,300 | $131,100 |
| 2020 | $3,673 | $167,400 | $36,300 | $131,100 |
| 2019 | $3,500 | $167,400 | $36,300 | $131,100 |
| 2018 | $3,457 | $154,000 | $36,300 | $117,700 |
| 2017 | $3,433 | $141,000 | $31,100 | $109,900 |
| 2016 | $3,455 | $141,000 | $31,100 | $109,900 |
| 2015 | $3,113 | $141,000 | $31,100 | $109,900 |
| 2014 | $2,908 | $141,000 | $31,100 | $109,900 |
| 2013 | $3,677 | $141,000 | $31,100 | $109,900 |
Source: Metro MLS
MLS Number: 1811465
APN: 181-032228278000
- 9230 Angelica Dr
- 3715 92nd Place
- 3137 95th St
- 3052 93rd St
- 3029 94th St
- 3041 97th St
- 3039 92nd St
- 8632 Broadway Dr
- 9725 Durand Ave
- 8409 Queensbury Ln
- 8316 Fox Haven Chase
- 8404 County Line Rd
- Lt0 1st St
- 1513 92nd St Unit 41
- 1507 92nd St Unit 17
- Lt0 Washington Ave
- 5025 Yates Dr
- 5017 Yates Dr
- 5062 Linden Rd
- 6544 Biscayne Ave
