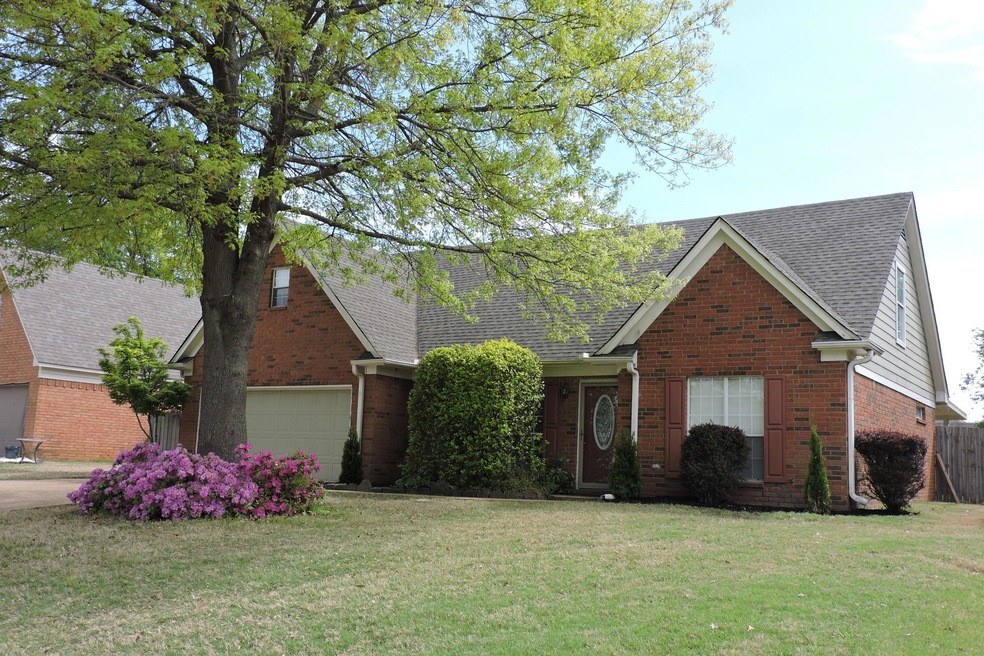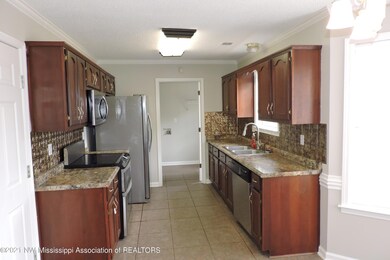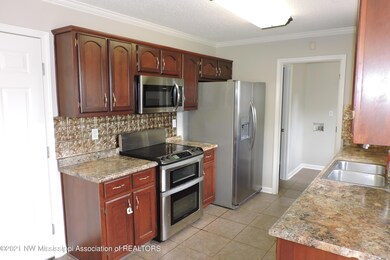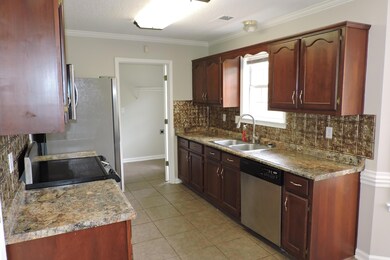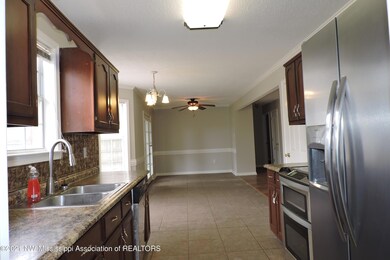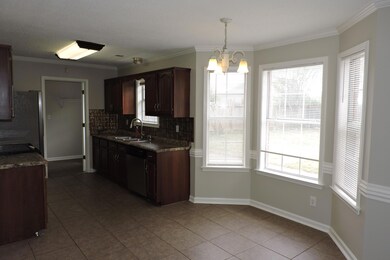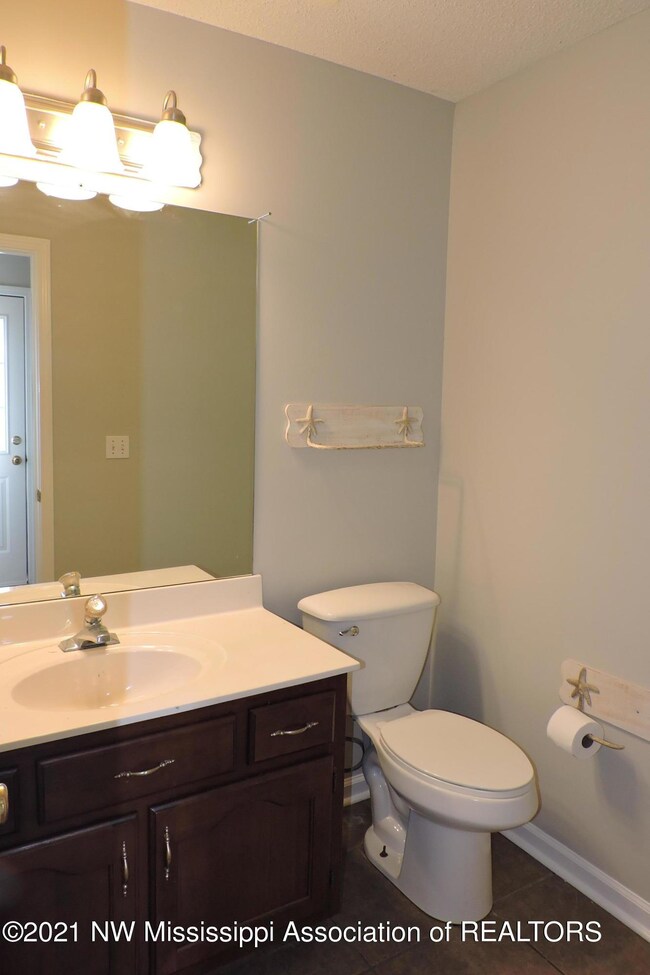
9416 Geneva Loop E Olive Branch, MS 38654
Highlights
- Hydromassage or Jetted Bathtub
- Stainless Steel Appliances
- 2 Car Attached Garage
- Overpark Elementary School Rated A-
- Porch
- Eat-In Kitchen
About This Home
As of June 2025This home is located in the Center Hill school district and has been freshly painted throughout the entire interior and has brand new carpet on the stairs and in the two upstairs bedrooms and hallway and that is the only carpet in the home. There is no carpet at all downstairs! Large Great Room with Laminate wood flooring and pretty corner fireplace with gas logs. Kitchen includes rich dark stained cabinets with stainless steel appliances including smooth cooktop range , built in microwave, & dishwasher. Breakfast area with bay window and large dining area with double french doors leading outside to the huge covered back porch with ceiling fan and extended patio. There is a fenced back yard and a large storage building and crepe myrtles lining the fence line. The kitchen includes til flooring and just off the kitchen is a separate laundry room and a half bath. The master bedroom is downstairs and includes laminate wood floors and master bath with walk in shower, large vanity with two sinks, whirlpool tub, separate toilet room, and huge walk in closet. Upstairs features two nice sized bedrooms with ceiling fans, and one includes a large walk in closet. There is a nice full bath with tub with tile surround and good sized vanity. The bonus room is very spacious and has laminate wood floors and built in bookshelves. The home also includes a double garage. Don't miss your opportunity to see this home because it will not last long!
Last Agent to Sell the Property
Tammy Aldridge
Dream Maker Realty Listed on: 04/16/2021
Home Details
Home Type
- Single Family
Est. Annual Taxes
- $1,738
Year Built
- Built in 1998
Lot Details
- Lot Dimensions are 70x130
- Property is Fully Fenced
HOA Fees
- $15 Monthly HOA Fees
Parking
- 2 Car Attached Garage
- Front Facing Garage
- Garage Door Opener
Home Design
- Brick Exterior Construction
- Slab Foundation
- Architectural Shingle Roof
Interior Spaces
- 2,100 Sq Ft Home
- 2-Story Property
- Ceiling Fan
- Gas Log Fireplace
- Bay Window
- Great Room with Fireplace
- Laundry Room
Kitchen
- Eat-In Kitchen
- Electric Oven
- Electric Range
- Microwave
- Dishwasher
- Stainless Steel Appliances
- Disposal
Flooring
- Carpet
- Laminate
- Tile
- Vinyl
Bedrooms and Bathrooms
- 3 Bedrooms
- Double Vanity
- Hydromassage or Jetted Bathtub
- Bathtub Includes Tile Surround
- Separate Shower
Outdoor Features
- Shed
- Rain Gutters
- Porch
Schools
- Overpark Elementary School
- Center Hill Middle School
- Center Hill High School
Utilities
- Central Heating and Cooling System
- Natural Gas Connected
Community Details
- Plantation Lakes Subdivision
Listing and Financial Details
- Assessor Parcel Number 1065150100028300
Ownership History
Purchase Details
Home Financials for this Owner
Home Financials are based on the most recent Mortgage that was taken out on this home.Purchase Details
Home Financials for this Owner
Home Financials are based on the most recent Mortgage that was taken out on this home.Purchase Details
Home Financials for this Owner
Home Financials are based on the most recent Mortgage that was taken out on this home.Similar Homes in Olive Branch, MS
Home Values in the Area
Average Home Value in this Area
Purchase History
| Date | Type | Sale Price | Title Company |
|---|---|---|---|
| Warranty Deed | -- | None Listed On Document | |
| Warranty Deed | -- | None Listed On Document | |
| Warranty Deed | -- | Austin Law Firm Pa | |
| Warranty Deed | -- | Foundation Title & Escrow |
Mortgage History
| Date | Status | Loan Amount | Loan Type |
|---|---|---|---|
| Open | $10,325 | New Conventional | |
| Closed | $10,325 | New Conventional | |
| Open | $289,656 | FHA | |
| Closed | $289,656 | FHA | |
| Previous Owner | $176,750 | New Conventional | |
| Previous Owner | $237,616 | FHA | |
| Previous Owner | $117,750 | No Value Available |
Property History
| Date | Event | Price | Change | Sq Ft Price |
|---|---|---|---|---|
| 06/25/2025 06/25/25 | Sold | -- | -- | -- |
| 05/15/2025 05/15/25 | Pending | -- | -- | -- |
| 01/15/2025 01/15/25 | For Sale | $289,000 | +7.1% | $151 / Sq Ft |
| 02/22/2022 02/22/22 | Sold | -- | -- | -- |
| 02/08/2022 02/08/22 | Pending | -- | -- | -- |
| 02/07/2022 02/07/22 | For Sale | $269,900 | +20.0% | $129 / Sq Ft |
| 05/27/2021 05/27/21 | Sold | -- | -- | -- |
| 04/20/2021 04/20/21 | Pending | -- | -- | -- |
| 04/16/2021 04/16/21 | For Sale | $224,900 | -- | $107 / Sq Ft |
Tax History Compared to Growth
Tax History
| Year | Tax Paid | Tax Assessment Tax Assessment Total Assessment is a certain percentage of the fair market value that is determined by local assessors to be the total taxable value of land and additions on the property. | Land | Improvement |
|---|---|---|---|---|
| 2024 | $1,738 | $12,737 | $2,500 | $10,237 |
| 2023 | $1,738 | $12,737 | $0 | $0 |
| 2022 | $1,738 | $12,737 | $2,500 | $10,237 |
| 2021 | $1,438 | $12,737 | $2,500 | $10,237 |
| 2020 | $1,318 | $11,857 | $2,500 | $9,357 |
| 2019 | $1,318 | $11,857 | $2,500 | $9,357 |
| 2017 | $1,276 | $20,476 | $11,488 | $8,988 |
| 2016 | $1,276 | $11,488 | $2,500 | $8,988 |
| 2015 | $1,576 | $20,476 | $11,488 | $8,988 |
| 2014 | $1,345 | $11,988 | $0 | $0 |
| 2013 | $1,297 | $11,988 | $0 | $0 |
Agents Affiliated with this Home
-
M
Seller's Agent in 2025
Marty Pickard
United Real Estate Mid-South
-
M
Buyer's Agent in 2025
Mellissa Kitchens
Keller Williams Realty - Getwell
-
C
Seller's Agent in 2022
Chris Farm
Kaizen Realty
-
T
Seller's Agent in 2021
Tammy Aldridge
Dream Maker Realty
-
M
Buyer's Agent in 2021
Malisa Lambert
Keller Williams Realty - MS
Map
Source: MLS United
MLS Number: 2334937
APN: 1065150100028300
- 5627 Millers Cove
- 9387 Joe Lyon Blvd
- 7206 State Line Rd
- 5583 Liberty Ridge Cove
- 9293 Bryant Trent Blvd
- 7317 Patsy Cir N
- 9015 Champlain Dr
- 9192 Rachel Shea Ave
- 8992 Gavin Dr
- 8968 Tahoe Cove
- 9240 Huron Dr
- 8910 Travis Dr
- 5474 Stone Arch Place
- 5456 Stone Arch Place
- 9857 Tremont Dr
- 7602 Bridalbrook Ln
- 5385 Hightor Ln
- 5469 Briardale Dr
- 9081 Lakeside Dr
- 5427 Riverstone Dr
