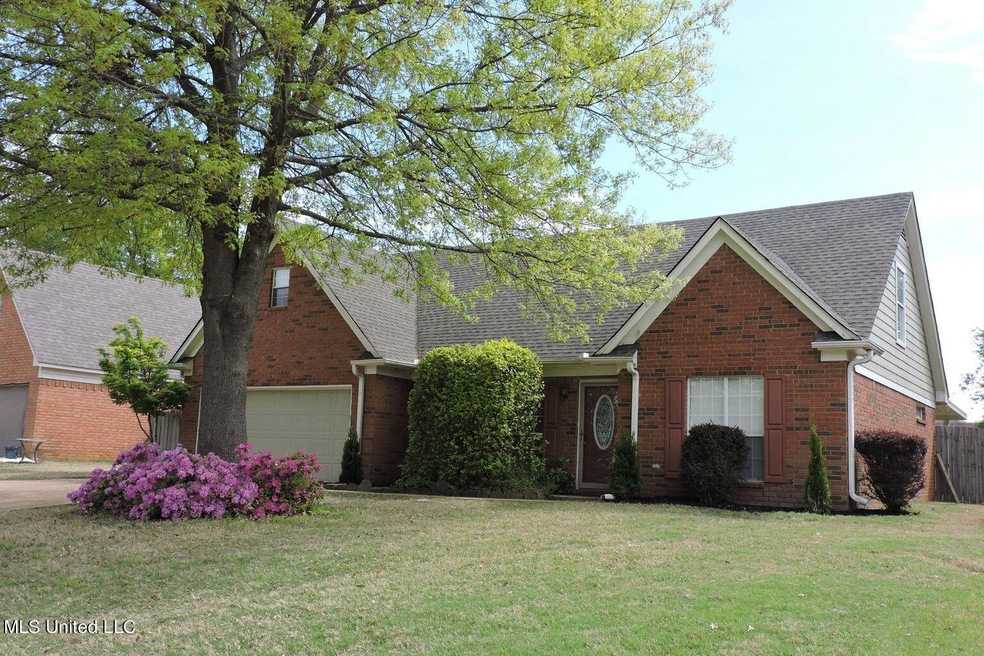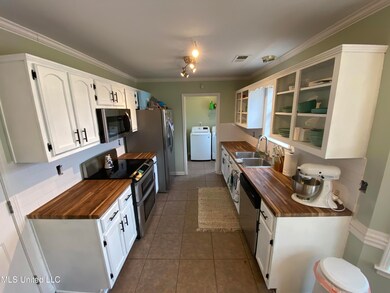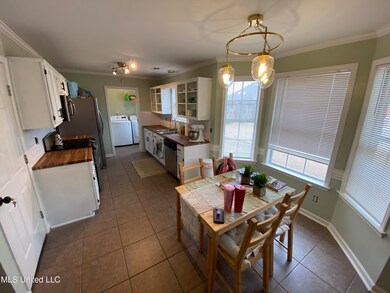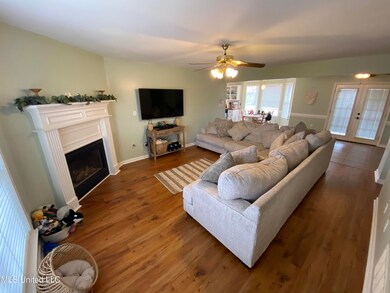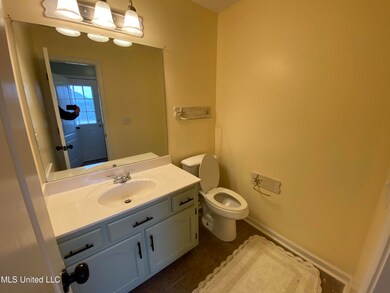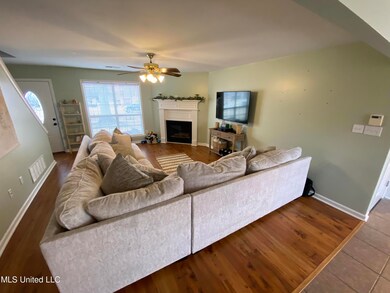
9416 Geneva Loop E Olive Branch, MS 38654
Highlights
- Community Lake
- Cooling System Powered By Gas
- Shed
- Overpark Elementary School Rated A-
- Laundry Room
- Ceramic Tile Flooring
About This Home
As of June 2025New listing in great shape in Olive Branch and Overpark and Center Hill school district for $269,900! Very well taken care of 3br, 2.5 ba home + gameroom w closet with open floor plan, wood laminate floors, large dining area, new butcher block countertops and tiled backsplashes, brand new HVAC Trane system, and no carpet downstairs! House also has large game room with laminate floors, nice salon master bath w/ separate shower and tub, laundry room, and covered back patio that has extra concrete. Fenced in backyard and large storage building stays too.
Last Buyer's Agent
MARTY PICKARD
FIRST NATIONAL REALTY
Home Details
Home Type
- Single Family
Est. Annual Taxes
- $1,438
Year Built
- Built in 1998
Lot Details
- 9,148 Sq Ft Lot
- Lot Dimensions are 70x130
- Property is Fully Fenced
- Privacy Fence
- Wood Fence
Parking
- 2 Car Garage
Home Design
- Brick Exterior Construction
- Slab Foundation
- Architectural Shingle Roof
Interior Spaces
- 2,100 Sq Ft Home
- 2-Story Property
- Gas Fireplace
- Great Room with Fireplace
- Laundry Room
Kitchen
- Microwave
- Dishwasher
Flooring
- Carpet
- Laminate
- Ceramic Tile
Bedrooms and Bathrooms
- 3 Bedrooms
- Bathtub Includes Tile Surround
- Separate Shower
Outdoor Features
- Shed
Schools
- Overpark Elementary School
- Center Hill Middle School
- Center Hill High School
Utilities
- Cooling System Powered By Gas
- Central Heating and Cooling System
Community Details
- Property has a Home Owners Association
- Association fees include ground maintenance
- Plantation Lakes Subdivision
- The community has rules related to covenants, conditions, and restrictions
- Community Lake
Listing and Financial Details
- Assessor Parcel Number 106515010 0028300
Ownership History
Purchase Details
Home Financials for this Owner
Home Financials are based on the most recent Mortgage that was taken out on this home.Purchase Details
Home Financials for this Owner
Home Financials are based on the most recent Mortgage that was taken out on this home.Purchase Details
Home Financials for this Owner
Home Financials are based on the most recent Mortgage that was taken out on this home.Similar Homes in the area
Home Values in the Area
Average Home Value in this Area
Purchase History
| Date | Type | Sale Price | Title Company |
|---|---|---|---|
| Warranty Deed | -- | None Listed On Document | |
| Warranty Deed | -- | None Listed On Document | |
| Warranty Deed | -- | Austin Law Firm Pa | |
| Warranty Deed | -- | Foundation Title & Escrow |
Mortgage History
| Date | Status | Loan Amount | Loan Type |
|---|---|---|---|
| Open | $10,325 | New Conventional | |
| Closed | $10,325 | New Conventional | |
| Open | $289,656 | FHA | |
| Closed | $289,656 | FHA | |
| Previous Owner | $176,750 | New Conventional | |
| Previous Owner | $237,616 | FHA | |
| Previous Owner | $117,750 | No Value Available |
Property History
| Date | Event | Price | Change | Sq Ft Price |
|---|---|---|---|---|
| 06/25/2025 06/25/25 | Sold | -- | -- | -- |
| 05/15/2025 05/15/25 | Pending | -- | -- | -- |
| 01/15/2025 01/15/25 | For Sale | $289,000 | +7.1% | $151 / Sq Ft |
| 02/22/2022 02/22/22 | Sold | -- | -- | -- |
| 02/08/2022 02/08/22 | Pending | -- | -- | -- |
| 02/07/2022 02/07/22 | For Sale | $269,900 | +20.0% | $129 / Sq Ft |
| 05/27/2021 05/27/21 | Sold | -- | -- | -- |
| 04/20/2021 04/20/21 | Pending | -- | -- | -- |
| 04/16/2021 04/16/21 | For Sale | $224,900 | -- | $107 / Sq Ft |
Tax History Compared to Growth
Tax History
| Year | Tax Paid | Tax Assessment Tax Assessment Total Assessment is a certain percentage of the fair market value that is determined by local assessors to be the total taxable value of land and additions on the property. | Land | Improvement |
|---|---|---|---|---|
| 2024 | $1,738 | $12,737 | $2,500 | $10,237 |
| 2023 | $1,738 | $12,737 | $0 | $0 |
| 2022 | $1,738 | $12,737 | $2,500 | $10,237 |
| 2021 | $1,438 | $12,737 | $2,500 | $10,237 |
| 2020 | $1,318 | $11,857 | $2,500 | $9,357 |
| 2019 | $1,318 | $11,857 | $2,500 | $9,357 |
| 2017 | $1,276 | $20,476 | $11,488 | $8,988 |
| 2016 | $1,276 | $11,488 | $2,500 | $8,988 |
| 2015 | $1,576 | $20,476 | $11,488 | $8,988 |
| 2014 | $1,345 | $11,988 | $0 | $0 |
| 2013 | $1,297 | $11,988 | $0 | $0 |
Agents Affiliated with this Home
-
M
Seller's Agent in 2025
Marty Pickard
United Real Estate Mid-South
-
M
Buyer's Agent in 2025
Mellissa Kitchens
Keller Williams Realty - Getwell
-
C
Seller's Agent in 2022
Chris Farm
Kaizen Realty
-
T
Seller's Agent in 2021
Tammy Aldridge
Dream Maker Realty
-
M
Buyer's Agent in 2021
Malisa Lambert
Keller Williams Realty - MS
Map
Source: MLS United
MLS Number: 4008561
APN: 1065150100028300
- 5627 Millers Cove
- 9387 Joe Lyon Blvd
- 7206 State Line Rd
- 5583 Liberty Ridge Cove
- 9293 Bryant Trent Blvd
- 7317 Patsy Cir N
- 9015 Champlain Dr
- 9192 Rachel Shea Ave
- 8992 Gavin Dr
- 8968 Tahoe Cove
- 9240 Huron Dr
- 8910 Travis Dr
- 5474 Stone Arch Place
- 5456 Stone Arch Place
- 9857 Tremont Dr
- 7602 Bridalbrook Ln
- 5385 Hightor Ln
- 5469 Briardale Dr
- 9081 Lakeside Dr
- 5427 Riverstone Dr
