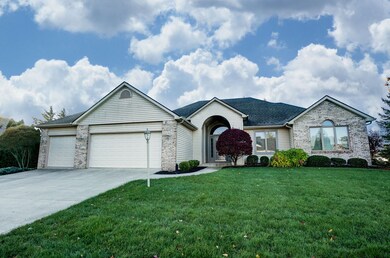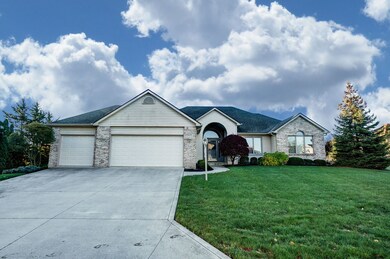
9416 Sugar Mill Dr Fort Wayne, IN 46835
Northeast Fort Wayne NeighborhoodEstimated Value: $334,747 - $379,000
Highlights
- Ranch Style House
- Corner Lot
- 3 Car Attached Garage
- Cathedral Ceiling
- Enclosed patio or porch
- Forced Air Heating and Cooling System
About This Home
As of March 2020Stop in and see this nicely updated contemporary home in the desirable Chandlers Cove! Tucked away on a corner lot, this home offers 3 large bedrooms, 2 full bathrooms, and almost 2,800 sq ft to make your own. The spacious living room has a cathedral ceiling with a new modern ceiling fan and gorgeous brick fireplace making the room nice and cozy. Natural light shines through the many Anderson windows showing off all of the new fresh paint throughout. Open to the living room you can admire a formal dining room for family gatherings and holiday meals. Head into the kitchen where you will find new vinyl plank flooring, new stainless steel appliances, and abundance of counter space and cabinets with updated hardware. The island in the middle gives extra food prep spaces as well. There is an informal dining/breakfast area off to the side. Travel down the hall where you will find the master bedroom and 2 other large bedrooms and a full bath. The master has its own full bath with a garden tub and a walk-in closet. This home does have a basement with a nice finished space for a family room. There is additional space downstairs for storage. Off of the kitchen and dining area you will enjoy an enclosed porch leading out to the back patio and yard. There is a natural gas line on the patio for grilling so you can entertain family and friends with cookouts and good conversation. There is a 3 car garage with a new opener and 18x10 floored overhead storage. All interior doors have new hardware & hinges. Mature trees and shrubs line the house. New mulch has been put down and really adds to the curb appeal. With great location in this nice family friendly neighborhood, you will be happy to call this your new home today!
Home Details
Home Type
- Single Family
Est. Annual Taxes
- $2,458
Year Built
- Built in 2002
Lot Details
- 0.25 Acre Lot
- Lot Dimensions are 85x130
- Corner Lot
- Property is zoned A1
Parking
- 3 Car Attached Garage
- Driveway
Home Design
- Ranch Style House
- Brick Exterior Construction
- Poured Concrete
- Asphalt Roof
- Vinyl Construction Material
Interior Spaces
- Cathedral Ceiling
- Ceiling Fan
- Living Room with Fireplace
- Partially Finished Basement
- 1 Bedroom in Basement
Flooring
- Carpet
- Laminate
Bedrooms and Bathrooms
- 3 Bedrooms
- 2 Full Bathrooms
Attic
- Storage In Attic
- Pull Down Stairs to Attic
Outdoor Features
- Enclosed patio or porch
Schools
- Arlington Elementary School
- Jefferson Middle School
- Northrop High School
Utilities
- Forced Air Heating and Cooling System
- Heating System Uses Gas
Community Details
- Chandlers Cove Subdivision
Listing and Financial Details
- Assessor Parcel Number 02-06-13-352-001.000-072
Ownership History
Purchase Details
Home Financials for this Owner
Home Financials are based on the most recent Mortgage that was taken out on this home.Purchase Details
Home Financials for this Owner
Home Financials are based on the most recent Mortgage that was taken out on this home.Purchase Details
Home Financials for this Owner
Home Financials are based on the most recent Mortgage that was taken out on this home.Purchase Details
Home Financials for this Owner
Home Financials are based on the most recent Mortgage that was taken out on this home.Purchase Details
Similar Homes in Fort Wayne, IN
Home Values in the Area
Average Home Value in this Area
Purchase History
| Date | Buyer | Sale Price | Title Company |
|---|---|---|---|
| Hamilton Costella | -- | Vylla Title | |
| Gray Costella | $285,285 | Metropolitan Title | |
| Gray Costella | $246,000 | Metropolitan Title Of In Llc | |
| Estabrook Landscaping Llc | -- | Metropolitan Ttl Of Indeana | |
| Revocab Edward A | -- | -- |
Mortgage History
| Date | Status | Borrower | Loan Amount |
|---|---|---|---|
| Open | Hamilton Costella | $205,791 | |
| Previous Owner | Gray Costella | $214,500 | |
| Previous Owner | Gray Costella | $214,500 |
Property History
| Date | Event | Price | Change | Sq Ft Price |
|---|---|---|---|---|
| 03/06/2020 03/06/20 | Sold | $246,000 | -1.6% | $105 / Sq Ft |
| 01/18/2020 01/18/20 | Pending | -- | -- | -- |
| 01/07/2020 01/07/20 | For Sale | $249,900 | 0.0% | $107 / Sq Ft |
| 12/16/2019 12/16/19 | Pending | -- | -- | -- |
| 10/25/2019 10/25/19 | Price Changed | $249,900 | -2.0% | $107 / Sq Ft |
| 10/02/2019 10/02/19 | Price Changed | $255,000 | -1.9% | $109 / Sq Ft |
| 09/07/2019 09/07/19 | For Sale | $259,900 | 0.0% | $111 / Sq Ft |
| 08/23/2019 08/23/19 | Pending | -- | -- | -- |
| 08/14/2019 08/14/19 | Price Changed | $259,900 | -1.9% | $111 / Sq Ft |
| 07/25/2019 07/25/19 | For Sale | $265,000 | +23.3% | $113 / Sq Ft |
| 06/18/2019 06/18/19 | Sold | $215,000 | 0.0% | $92 / Sq Ft |
| 05/16/2019 05/16/19 | Pending | -- | -- | -- |
| 04/23/2019 04/23/19 | For Sale | $215,000 | -- | $92 / Sq Ft |
Tax History Compared to Growth
Tax History
| Year | Tax Paid | Tax Assessment Tax Assessment Total Assessment is a certain percentage of the fair market value that is determined by local assessors to be the total taxable value of land and additions on the property. | Land | Improvement |
|---|---|---|---|---|
| 2024 | $3,548 | $313,000 | $54,700 | $258,300 |
| 2022 | $3,257 | $287,400 | $54,700 | $232,700 |
| 2021 | $2,968 | $263,500 | $40,000 | $223,500 |
| 2020 | $2,762 | $251,500 | $40,000 | $211,500 |
| 2019 | $2,564 | $234,500 | $40,000 | $194,500 |
| 2018 | $2,459 | $223,600 | $40,000 | $183,600 |
| 2017 | $2,358 | $212,700 | $40,000 | $172,700 |
| 2016 | $2,244 | $205,700 | $40,000 | $165,700 |
| 2014 | $2,043 | $197,100 | $40,000 | $157,100 |
| 2013 | $1,864 | $180,300 | $40,000 | $140,300 |
Agents Affiliated with this Home
-
Michael McKinney

Seller's Agent in 2020
Michael McKinney
Mike Thomas Assoc., Inc
(260) 241-1826
16 in this area
86 Total Sales
-
Jim Torres

Buyer's Agent in 2020
Jim Torres
CENTURY 21 Bradley Realty, Inc
(260) 437-9752
11 in this area
161 Total Sales
-
Jerry Ehle
J
Seller's Agent in 2019
Jerry Ehle
Schrader RE and Auction/Fort Wayne
(260) 749-0000
2 in this area
45 Total Sales
Map
Source: Indiana Regional MLS
MLS Number: 201931806
APN: 02-08-13-352-001.000-072
- 9514 Sugar Mill Dr
- 6326 Treasure Cove
- 9725 Sea View Cove
- 6711 Orial Place
- 6911 Cherbourg Dr
- 9634 Founders Way
- 5528 Fox Mill Run
- 9311 Old Grist Mill Place
- 9721 Snowstar Place
- 6704 Cherry Hill Pkwy
- 8423 Cinnabar Ct
- 7310 Maeve Dr
- 8206 Castle Pines Place
- 5118 Litchfield Rd
- 6435 Cathedral Oaks Place
- 7016 Hawksnest Trail
- 8014 Westwick Place
- 8211 Tewksbury Ct
- 6927 Hawksnest Trail
- 10206 Maysville Rd
- 9416 Sugar Mill Dr
- 6228 Treasure Cove
- 9506 Sugar Mill Dr
- 6302 Treasure Cove
- 6222 Treasure Cove
- 9328 Sugar Mill Dr
- 9505 Sugar Mill Dr
- 6223 Treasure Cove
- 6308 Treasure Cove
- 9327 Sugar Mill Dr
- 6217 Drakes Bay Run
- 6214 Treasure Cove
- 6223 Drakes Bay Run
- 9511 Sugar Mill Dr
- 6215 Treasure Cove
- 6311 Treasure Cove
- 6314 Treasure Cove
- 6211 Drakes Bay Run
- 6206 Treasure Cove
- 6229 Drakes Bay Run






