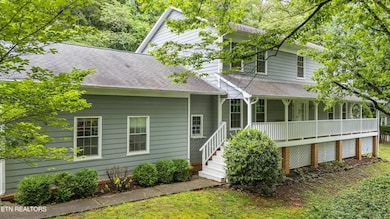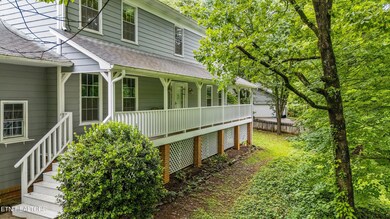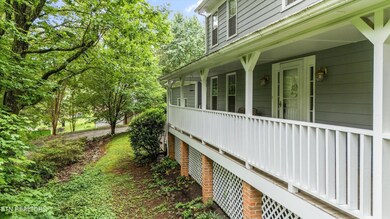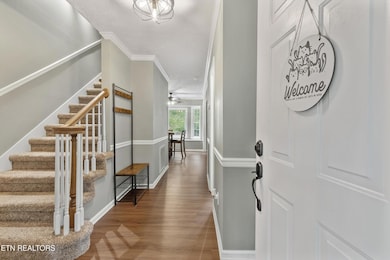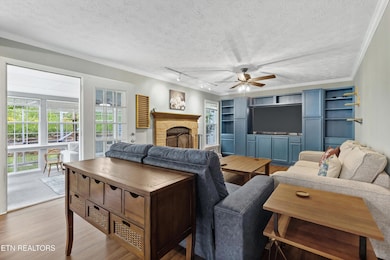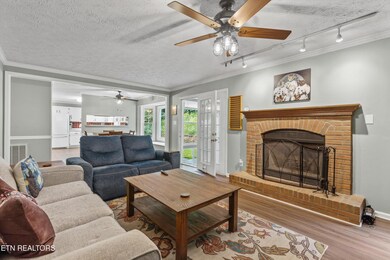
9417 George Williams Rd Knoxville, TN 37922
Estimated payment $2,600/month
Highlights
- Hot Property
- Deck
- Traditional Architecture
- A.L. Lotts Elementary School Rated A-
- Private Lot
- Sun or Florida Room
About This Home
If you are looking for a home that prioritizes convivence, privacy and a connection to nature over expansive outdoor spaces and maintence, then you will not want to miss seeing this home!Wonderful updates have been completed including luxury vinyl plank flooring, carpet throughout the second level, new paint, updated electrical work, and a 2023 HVAC.The floor plan is spacious with a formal dining room, family/game room and a cozy living room. Snuggle up to your loved ones and enjoy evening movies in front of your wood burning fire place. The living room also connects to the all seasons sunroom where you can enjoy warm cups of coffee, birds chirping, and slow mornings. Upstairs your family will enjoy four separate bedroom spaces. The primary suite has a large walk in closet, a bathroom with dual vanities, and a tiled walk in shower. The spacious two car garage has a workshop space ready to go for your hobbies as well as an electric car charger!Cat lover? This serene retreat includes a custom-built catio- perfect for your feline companions to safely enjoy the outdoors. See for yourself how this home is tucked in a quiet wooded setting, a haven for both pets and people, while still being minutes away from major points in West Knoxville.Come and sit on the front porch with a glass of sweet tea, surrounded by trees, and let your worries disappear!
Home Details
Home Type
- Single Family
Est. Annual Taxes
- $1,336
Year Built
- Built in 1987
Lot Details
- 0.65 Acre Lot
- Private Lot
- Irregular Lot
- Lot Has A Rolling Slope
Parking
- 2 Car Garage
- Side Facing Garage
Home Design
- Traditional Architecture
- Frame Construction
Interior Spaces
- 2,553 Sq Ft Home
- Ceiling Fan
- Wood Burning Fireplace
- Brick Fireplace
- Family Room
- Breakfast Room
- Formal Dining Room
- Den
- Sun or Florida Room
- Crawl Space
- Fire and Smoke Detector
Kitchen
- Range
- Microwave
- Dishwasher
- Disposal
Flooring
- Carpet
- Laminate
- Tile
Bedrooms and Bathrooms
- 4 Bedrooms
- Walk-In Closet
- Walk-in Shower
Laundry
- Laundry Room
- Dryer
- Washer
Outdoor Features
- Deck
- Enclosed patio or porch
- Outdoor Storage
- Storage Shed
Schools
- A L Lotts Elementary School
- West Valley Middle School
- Bearden High School
Utilities
- Zoned Heating and Cooling System
- Heating System Uses Natural Gas
Community Details
- No Home Owners Association
- States View Unit 2 Subdivision
Listing and Financial Details
- Assessor Parcel Number 132JD012
Map
Home Values in the Area
Average Home Value in this Area
Tax History
| Year | Tax Paid | Tax Assessment Tax Assessment Total Assessment is a certain percentage of the fair market value that is determined by local assessors to be the total taxable value of land and additions on the property. | Land | Improvement |
|---|---|---|---|---|
| 2024 | $1,336 | $85,975 | $0 | $0 |
| 2023 | $1,336 | $85,975 | $0 | $0 |
| 2022 | $1,336 | $85,975 | $0 | $0 |
| 2021 | $1,070 | $50,450 | $0 | $0 |
| 2020 | $1,070 | $50,450 | $0 | $0 |
| 2019 | $1,070 | $50,450 | $0 | $0 |
| 2018 | $1,070 | $50,450 | $0 | $0 |
| 2017 | $1,070 | $50,450 | $0 | $0 |
| 2016 | $1,122 | $0 | $0 | $0 |
| 2015 | $1,122 | $0 | $0 | $0 |
| 2014 | $1,122 | $0 | $0 | $0 |
Property History
| Date | Event | Price | Change | Sq Ft Price |
|---|---|---|---|---|
| 05/30/2025 05/30/25 | For Sale | $469,000 | +18.7% | $184 / Sq Ft |
| 01/03/2023 01/03/23 | Sold | $395,000 | -5.9% | $151 / Sq Ft |
| 12/06/2022 12/06/22 | Pending | -- | -- | -- |
| 11/14/2022 11/14/22 | Price Changed | $419,900 | -1.2% | $160 / Sq Ft |
| 10/31/2022 10/31/22 | Price Changed | $424,900 | -1.2% | $162 / Sq Ft |
| 10/20/2022 10/20/22 | For Sale | $429,900 | +14.3% | $164 / Sq Ft |
| 11/09/2021 11/09/21 | Sold | $376,000 | -- | $142 / Sq Ft |
Purchase History
| Date | Type | Sale Price | Title Company |
|---|---|---|---|
| Warranty Deed | $395,000 | -- | |
| Warranty Deed | $376,000 | Admiral Title Inc | |
| Quit Claim Deed | -- | None Available | |
| Corporate Deed | $162,000 | Associates Closing & Title H | |
| Trustee Deed | $183,800 | -- | |
| Warranty Deed | $148,000 | Abstract Title Company | |
| Warranty Deed | $141,000 | -- |
Mortgage History
| Date | Status | Loan Amount | Loan Type |
|---|---|---|---|
| Open | $335,750 | New Conventional | |
| Previous Owner | $357,200 | New Conventional | |
| Previous Owner | $100,000 | Credit Line Revolving | |
| Previous Owner | $129,600 | Fannie Mae Freddie Mac | |
| Previous Owner | $133,200 | No Value Available | |
| Previous Owner | $133,950 | Purchase Money Mortgage |
Similar Homes in Knoxville, TN
Source: East Tennessee REALTORS® MLS
MLS Number: 1302950
APN: 132JD-012
- 9501 E Aiken Ln Unit 2
- 9337 Sandy Springs Ln
- 711 Valley Glen Blvd
- 9213 Millstone Ln
- 324 Trossachs Ln
- 705 Elkmont Rd
- 517 Elkmont Rd
- 756 Gettysvue Dr
- 9635 Tunbridge Ln
- 712 Baldwin Station Ln
- 815 Ivy Point Ln
- 229 Engert Rd
- 212 Elkmont Rd
- 101 Suffolk Dr
- 100 Essex Dr
- 923 Glensprings Dr
- 941 Emory Church Rd
- 140 Triplett Ln
- 9230 Honors Way
- 9712 Franklin Hill Blvd

