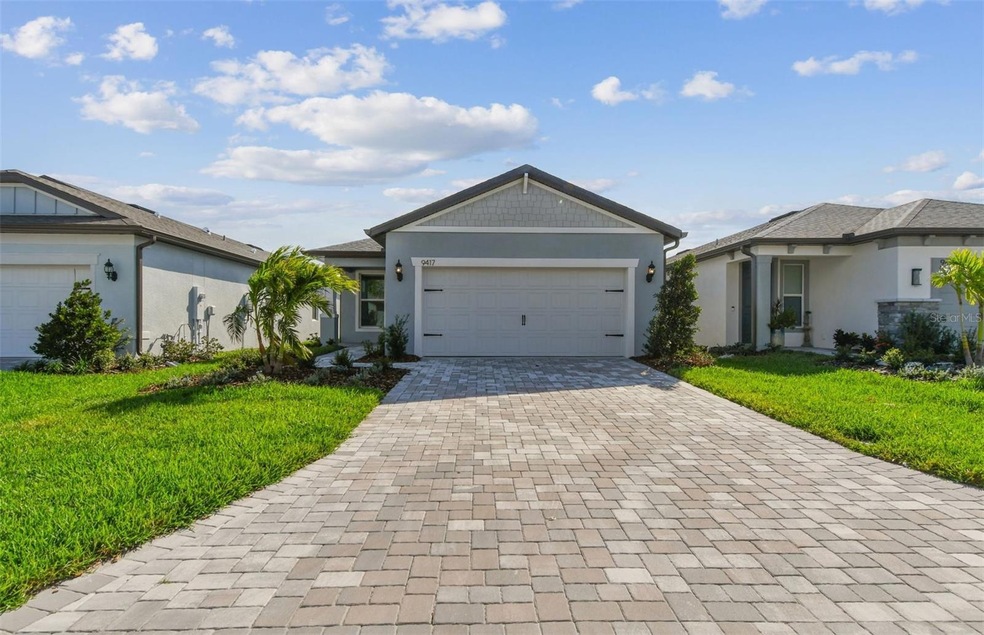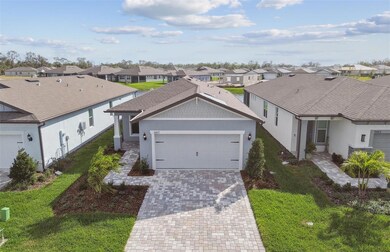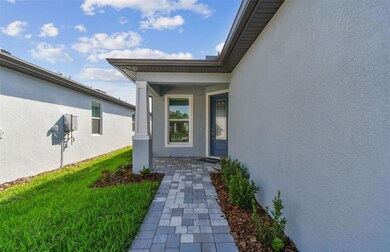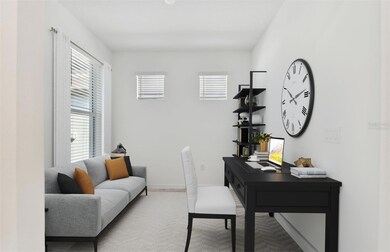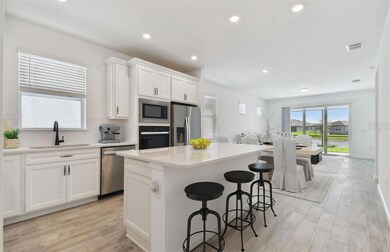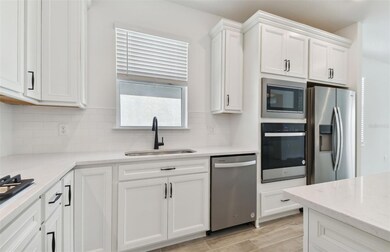
9417 Shorebird Ct Parrish, FL 34219
East Ellentown NeighborhoodHighlights
- Fitness Center
- Senior Community
- Pond View
- New Construction
- Gated Community
- Open Floorplan
About This Home
As of May 2025One or more photo(s) has been virtually staged. Move-in Ready Now! Highly Desired Water View Homesite! Enjoy all the benefits of a new construction home and experience a new level of retirement living at Del Webb BayView. This active adult community is located 30 minutes from downtown Sarasota, St. Petersburg, and Tampa. BayView is centered around signature resort-style amenities so you can stay active and where your neighbors become long-time friends. Featuring the Contour home design, you’ll have the space you need and the finishes you’ll love. The designer kitchen showcases an island and a large single-bowl sink with an upgraded faucet, stylish white cabinets, 3cm quartz countertops, a pantry, and Whirlpool stainless steel appliances, including a refrigerator, dishwasher, stovetop with a wood canopy hood, and a built-in oven and microwave. The bathrooms have matching white cabinets and quartz countertops and a walk-in shower with a bench seat and dual sinks in the Owner's bath. There’s also 6”x24” wood-look floor tile in the main living areas, baths, and laundry room and stain-resistant carpet in the bedrooms.Additional features and upgrades include a 2-car garage with floor epoxy and a utility sink, , a covered lanai with a screened patio extension, impact glass windows, 2” faux wood blinds, and a Smart Home technology package with a video doorbell.
Last Agent to Sell the Property
PULTE REALTY OF WEST FLORIDA LLC Brokerage Phone: 813-696-3050 License #3274915 Listed on: 07/16/2024
Last Buyer's Agent
BETTER HOMES AND GARDENS REAL ESTATE ATCHLEY PROPE License #3296579

Home Details
Home Type
- Single Family
Est. Annual Taxes
- $967
Year Built
- Built in 2024 | New Construction
Lot Details
- 4,997 Sq Ft Lot
- North Facing Home
- Landscaped with Trees
- Property is zoned PD-R
HOA Fees
- $348 Monthly HOA Fees
Parking
- 2 Car Attached Garage
Home Design
- Florida Architecture
- Slab Foundation
- Frame Construction
- Shingle Roof
- Block Exterior
- Stucco
Interior Spaces
- 1,405 Sq Ft Home
- 1-Story Property
- Open Floorplan
- Blinds
- Sliding Doors
- Living Room
- Den
- Pond Views
- Laundry Room
Kitchen
- Eat-In Kitchen
- Built-In Oven
- Range Hood
- Microwave
- Freezer
- Ice Maker
- Dishwasher
- Solid Surface Countertops
- Disposal
Flooring
- Carpet
- Concrete
- Tile
Bedrooms and Bathrooms
- 2 Bedrooms
- Walk-In Closet
- 2 Full Bathrooms
Home Security
- Storm Windows
- In Wall Pest System
Outdoor Features
- Covered patio or porch
- Rain Gutters
Schools
- Barbara A. Harvey Elementary School
- Buffalo Creek Middle School
- Parrish Community High School
Utilities
- Central Heating and Cooling System
- Thermostat
- Underground Utilities
- Natural Gas Connected
- Tankless Water Heater
- Cable TV Available
Additional Features
- Wheelchair Access
- Reclaimed Water Irrigation System
Listing and Financial Details
- Visit Down Payment Resource Website
- Legal Lot and Block 1097 / 1
- Assessor Parcel Number 606272959
- $1,139 per year additional tax assessments
Community Details
Overview
- Senior Community
- Access Management/Dave Walter,Cmca,Lcam Association, Phone Number (843) 267-1873
- Visit Association Website
- Built by Pulte Home Company, LLC
- Del Webb At Bayview Subdivision, Contour Floorplan
- Isles At Bayview Community
- The community has rules related to fencing, allowable golf cart usage in the community
- Handicap Modified Features In Community
Amenities
- Clubhouse
Recreation
- Tennis Courts
- Pickleball Courts
- Fitness Center
- Community Pool
- Community Spa
- Trails
Security
- Security Service
- Gated Community
Ownership History
Purchase Details
Home Financials for this Owner
Home Financials are based on the most recent Mortgage that was taken out on this home.Purchase Details
Similar Homes in the area
Home Values in the Area
Average Home Value in this Area
Purchase History
| Date | Type | Sale Price | Title Company |
|---|---|---|---|
| Special Warranty Deed | $380,100 | Pgp Title | |
| Special Warranty Deed | $380,100 | Pgp Title | |
| Special Warranty Deed | $3,092,900 | None Listed On Document | |
| Special Warranty Deed | $3,092,900 | None Listed On Document |
Property History
| Date | Event | Price | Change | Sq Ft Price |
|---|---|---|---|---|
| 05/23/2025 05/23/25 | Sold | $380,080 | -3.8% | $271 / Sq Ft |
| 04/15/2025 04/15/25 | Pending | -- | -- | -- |
| 04/03/2025 04/03/25 | Price Changed | $395,080 | -3.7% | $281 / Sq Ft |
| 04/02/2025 04/02/25 | Price Changed | $410,080 | -1.2% | $292 / Sq Ft |
| 03/26/2025 03/26/25 | Price Changed | $415,080 | +7.7% | $295 / Sq Ft |
| 03/20/2025 03/20/25 | Price Changed | $385,280 | -9.8% | $274 / Sq Ft |
| 03/10/2025 03/10/25 | Price Changed | $427,280 | +0.2% | $304 / Sq Ft |
| 02/20/2025 02/20/25 | Price Changed | $426,450 | -4.0% | $304 / Sq Ft |
| 02/20/2025 02/20/25 | Price Changed | $444,450 | -2.2% | $316 / Sq Ft |
| 02/03/2025 02/03/25 | Price Changed | $454,450 | -4.2% | $323 / Sq Ft |
| 01/27/2025 01/27/25 | Price Changed | $474,450 | +4.6% | $338 / Sq Ft |
| 01/27/2025 01/27/25 | For Sale | $453,650 | 0.0% | $323 / Sq Ft |
| 01/08/2025 01/08/25 | Pending | -- | -- | -- |
| 01/01/2025 01/01/25 | Price Changed | $453,650 | +0.2% | $323 / Sq Ft |
| 12/18/2024 12/18/24 | Price Changed | $452,650 | +0.1% | $322 / Sq Ft |
| 12/11/2024 12/11/24 | Price Changed | $452,260 | -0.7% | $322 / Sq Ft |
| 12/02/2024 12/02/24 | Price Changed | $455,640 | +0.7% | $324 / Sq Ft |
| 11/20/2024 11/20/24 | Price Changed | $452,260 | -0.1% | $322 / Sq Ft |
| 11/06/2024 11/06/24 | Price Changed | $452,770 | +0.1% | $322 / Sq Ft |
| 10/24/2024 10/24/24 | Price Changed | $452,260 | -2.3% | $322 / Sq Ft |
| 10/01/2024 10/01/24 | Price Changed | $462,970 | -1.3% | $330 / Sq Ft |
| 09/26/2024 09/26/24 | Price Changed | $468,930 | +7.2% | $334 / Sq Ft |
| 08/14/2024 08/14/24 | Price Changed | $437,540 | -2.6% | $311 / Sq Ft |
| 07/16/2024 07/16/24 | For Sale | $449,170 | -- | $320 / Sq Ft |
Tax History Compared to Growth
Tax History
| Year | Tax Paid | Tax Assessment Tax Assessment Total Assessment is a certain percentage of the fair market value that is determined by local assessors to be the total taxable value of land and additions on the property. | Land | Improvement |
|---|---|---|---|---|
| 2024 | $1,089 | $8,909 | $8,909 | -- |
| 2023 | $1,089 | $8,909 | $8,909 | -- |
Agents Affiliated with this Home
-
Scott Himelhoch
S
Seller's Agent in 2025
Scott Himelhoch
PULTE REALTY OF WEST FLORIDA LLC
(813) 696-3050
161 in this area
770 Total Sales
-
Laura Barshaw

Buyer's Agent in 2025
Laura Barshaw
BETTER HOMES AND GARDENS REAL ESTATE ATCHLEY PROPE
(941) 735-4882
7 in this area
87 Total Sales
Map
Source: Stellar MLS
MLS Number: T3533520
APN: 6062-7295-9
- 11207 Shoreline Trail
- 11517 Waterway Dr
- 9442 Shorebird Ct
- 8726 Backshore Ln
- 8722 Backshore Ln
- 10735 Spring Tide Way
- 8724 Ocean Tides Cove
- 8705 Coastal Key Way
- 8752 Coastal Key Way
- 10414 Spring Tide Way
- 10519 Spring Tide Way
- 8435 Ocean Tides Cove
- 9018 Sunray Cove
- 8431 Ocean Tides Cove
- 10434 Spring Tide Way
- 9028 Sunray Cove
- 9244 Ballaster Pointe Loop
- 11022 Moonsail Dr
- 11751 Moonsail Dr
- 11021 Moonsail Dr
