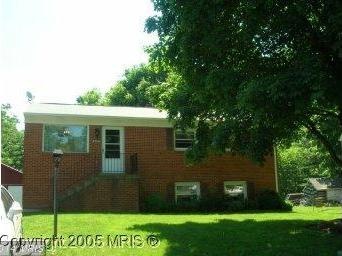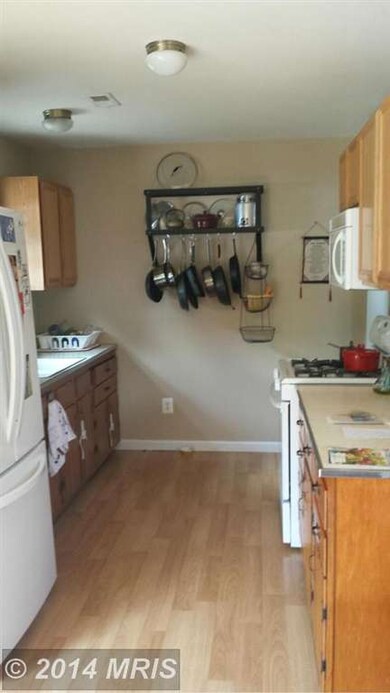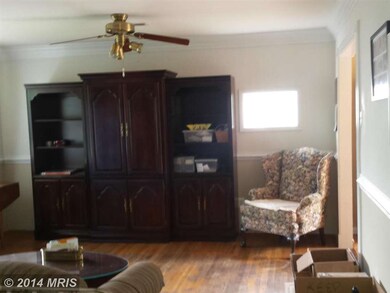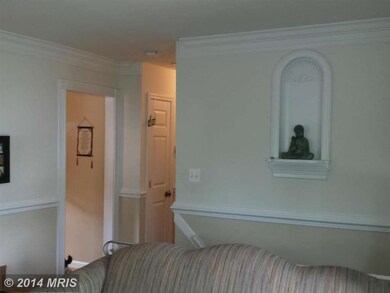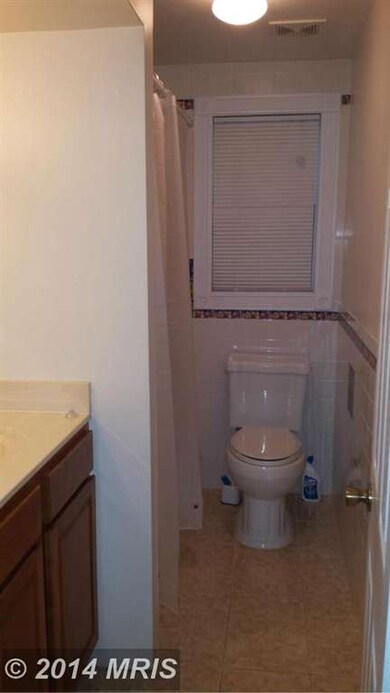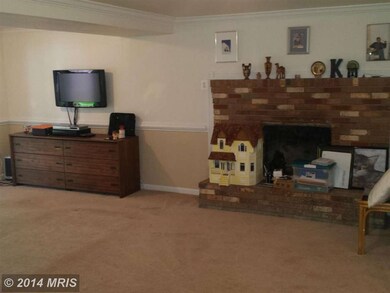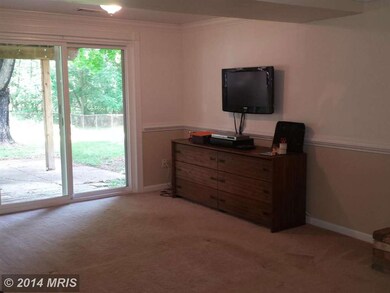
9419 Lafayette Ave Manassas, VA 20109
West Gate NeighborhoodEstimated Value: $430,000 - $513,000
Highlights
- Traditional Floor Plan
- 1 Fireplace
- Living Room
- Raised Ranch Architecture
- Eat-In Galley Kitchen
- Shed
About This Home
As of August 2014Property Sold AS-IS, 1/4 acre wooded lot,Backs to Ben Lomond Park, Hrdwd on ML, Bathrooms has been updated, MB and Bedroom 1 have been converted to make large MBR, Wall can replaced to make 3 BR per tax record, 2 potential BR's on LL w/ FB, Vinyl Windows, Sliding doors, Large Deck 12x39 for entertaining,Garage/Shed 24x32, Updated W/O basement FP, Walk to water park!
Last Agent to Sell the Property
Berkshire Hathaway HomeServices PenFed Realty Listed on: 06/12/2014

Home Details
Home Type
- Single Family
Est. Annual Taxes
- $2,303
Year Built
- 1966
Lot Details
- 0.26 Acre Lot
- Property is zoned R4
Home Design
- Raised Ranch Architecture
- Brick Exterior Construction
Interior Spaces
- Property has 2 Levels
- Traditional Floor Plan
- 1 Fireplace
- Family Room
- Living Room
- Eat-In Galley Kitchen
Bedrooms and Bathrooms
- 3 Main Level Bedrooms
- En-Suite Primary Bedroom
- 2 Full Bathrooms
Partially Finished Basement
- Heated Basement
- Connecting Stairway
- Rear Basement Entry
- Natural lighting in basement
Parking
- Garage
- Front Facing Garage
- Driveway
- On-Street Parking
- Off-Street Parking
Outdoor Features
- Shed
- Storage Shed
Utilities
- Forced Air Heating and Cooling System
- Natural Gas Water Heater
- Public Septic
Listing and Financial Details
- Tax Lot 85
- Assessor Parcel Number 19630
Ownership History
Purchase Details
Home Financials for this Owner
Home Financials are based on the most recent Mortgage that was taken out on this home.Purchase Details
Home Financials for this Owner
Home Financials are based on the most recent Mortgage that was taken out on this home.Purchase Details
Home Financials for this Owner
Home Financials are based on the most recent Mortgage that was taken out on this home.Purchase Details
Home Financials for this Owner
Home Financials are based on the most recent Mortgage that was taken out on this home.Similar Homes in Manassas, VA
Home Values in the Area
Average Home Value in this Area
Purchase History
| Date | Buyer | Sale Price | Title Company |
|---|---|---|---|
| Orellana Orlando | $250,000 | -- | |
| Paphitis Kristen | $174,000 | -- | |
| Us Bank National Asoc | $206,888 | -- | |
| Alfaro Jorge | $442,000 | -- |
Mortgage History
| Date | Status | Borrower | Loan Amount |
|---|---|---|---|
| Open | Orellana Orlando | $267,602 | |
| Closed | Orellana Orlando | $236,467 | |
| Closed | Orellana Orlando | $236,975 | |
| Previous Owner | Paphitis Kristin | $160,193 | |
| Previous Owner | Paphitis Kristen | $171,311 | |
| Previous Owner | Us Bank National Asoc | $5,220 | |
| Previous Owner | Alfaro Jorge | $353,600 |
Property History
| Date | Event | Price | Change | Sq Ft Price |
|---|---|---|---|---|
| 08/04/2014 08/04/14 | Sold | $250,000 | +2.0% | $274 / Sq Ft |
| 06/16/2014 06/16/14 | Pending | -- | -- | -- |
| 06/12/2014 06/12/14 | For Sale | $245,000 | -- | $269 / Sq Ft |
Tax History Compared to Growth
Tax History
| Year | Tax Paid | Tax Assessment Tax Assessment Total Assessment is a certain percentage of the fair market value that is determined by local assessors to be the total taxable value of land and additions on the property. | Land | Improvement |
|---|---|---|---|---|
| 2024 | $3,878 | $389,900 | $130,100 | $259,800 |
| 2023 | $3,715 | $357,000 | $112,000 | $245,000 |
| 2022 | $4,048 | $355,200 | $112,000 | $243,200 |
| 2021 | $3,911 | $317,500 | $101,800 | $215,700 |
| 2020 | $4,697 | $303,000 | $101,800 | $201,200 |
| 2019 | $4,500 | $290,300 | $101,800 | $188,500 |
| 2018 | $3,307 | $273,900 | $101,800 | $172,100 |
| 2017 | $3,299 | $264,300 | $91,900 | $172,400 |
| 2016 | $3,295 | $266,600 | $91,900 | $174,700 |
| 2015 | $2,614 | $243,400 | $83,400 | $160,000 |
| 2014 | $2,614 | $205,200 | $70,600 | $134,600 |
Agents Affiliated with this Home
-
Jeannie Jarrett

Seller's Agent in 2014
Jeannie Jarrett
BHHS PenFed (actual)
(703) 309-8062
170 Total Sales
-
Jaime Pardo

Buyer's Agent in 2014
Jaime Pardo
KW United
(703) 839-2341
157 Total Sales
Map
Source: Bright MLS
MLS Number: 1003052668
APN: 7797-32-6843
- 7826 Gateshead Ln
- 9309 Byron St
- 7816 Amherst Dr
- 9516 Sudley Manor Dr
- 9102 Amherst Ct
- 9535 Damascus Dr
- 143 Baker St
- 159 Kent Dr
- 129 Baker St
- 7530 Alleghany Rd
- 7526 Albemarle Dr
- 9722 Copeland Dr
- 9715 Botsford Rd
- 9715 Sudley Manor Dr
- 103 Colfax Dr
- 9410 Spotsylvania St
- 296 Manassas Dr
- 9715 Fairmont Ave
- 7401 Albemarle Dr
- 9875 Mcgill Ct
- 9419 Lafayette Ave
- 9421 Lafayette Ave
- 9417 Lafayette Ave
- 9423 Lafayette Ave
- 9416 Lafayette Ave
- 9341 King George Dr
- 9339 King George Dr
- 9420 Lafayette Ave
- 9337 King George Dr
- 9401 King George Dr
- 9425 Lafayette Ave
- 9403 King George Dr
- 9335 King George Dr
- 9424 Lafayette Ave
- 9405 King George Dr
- 9333 King George Dr
- 9427 Lafayette Ave
- 9340 King George Dr
- 9426 Lafayette Ave
- 9338 King George Dr
