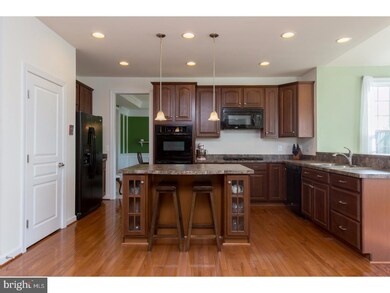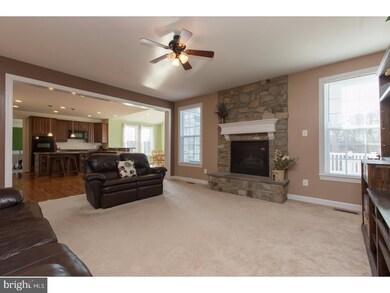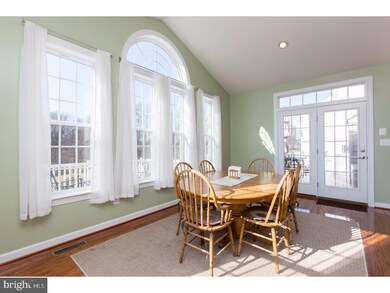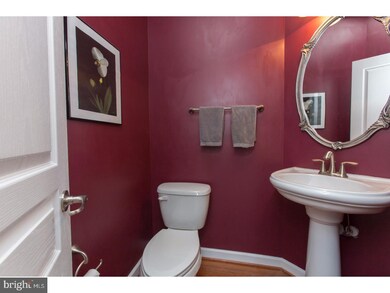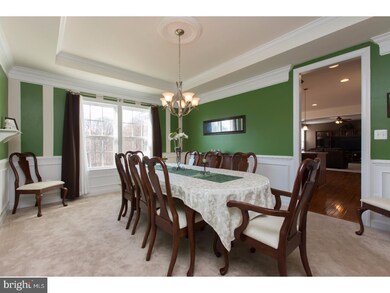
942 Aringa Way Avondale, PA 19311
Estimated Value: $612,000 - $699,000
Highlights
- Golf Course View
- Colonial Architecture
- Wood Flooring
- Fred S Engle Middle School Rated A-
- Deck
- 1 Fireplace
About This Home
As of May 2018Gorgeous five bedroom, 4.5 bath home with a finished walk-out basement with stunning views overlooking the Inniscrone Golf Course and walking trails. You'll be in awe as you enter the welcoming foyer with hardwood flooring, leading to a cozy sitting area, private office space and a grand turned staircase. Continue on to the spacious formal dining room, large enough to house your entire dining room set, a very open kitchen with an island and complete with a bright and sunny morning room. The kitchen also opens up to a spacious family room with a beautiful fireplace and mantle. The main level also offers convenient access to the two car garage and a lovely powder room. The morning room provides access to a large deck that is perfect for BBQ's and entertaining. Upstairs you'll find the main bedroom suite to be quite spacious with two walk-in closets and large bath complete with two vanities. There is also a guest or princess suite complete with an additional full bath and then two additional bedrooms adjoined by yet another full bath! The 2nd floor laundry room is an added bonus! The basement is mostly finished offering a ton of additional living space. There is room for a rec room, second family room, storage and an added exercise area with mirror and bar for dancers. This area also has an easily removable floor. The basement also offers walk out access to the fully fenced backyard and stunning views or perhaps the most exciting part of this home.. this property backs right up to the golf course and the views are truly exquisite! You can also enjoy the walking trails winding around the community and golf course. This community is so conveniently located between routes 1, 41 and 841. Get to DE, MD, Lancaster, Delaware county or the West Chester area in minutes!
Home Details
Home Type
- Single Family
Est. Annual Taxes
- $8,769
Year Built
- Built in 2010
Lot Details
- 0.28 Acre Lot
- Open Lot
- Back, Front, and Side Yard
- Property is in good condition
- Property is zoned RR
HOA Fees
- $77 Monthly HOA Fees
Parking
- 2 Car Attached Garage
- 3 Open Parking Spaces
Home Design
- Colonial Architecture
- Shingle Roof
- Aluminum Siding
- Vinyl Siding
Interior Spaces
- 3,868 Sq Ft Home
- Property has 2 Levels
- 1 Fireplace
- Family Room
- Living Room
- Dining Room
- Golf Course Views
- Finished Basement
- Basement Fills Entire Space Under The House
- Kitchen Island
Flooring
- Wood
- Wall to Wall Carpet
Bedrooms and Bathrooms
- 5 Bedrooms
- En-Suite Primary Bedroom
- En-Suite Bathroom
- 4.5 Bathrooms
Laundry
- Laundry Room
- Laundry on upper level
Outdoor Features
- Deck
- Porch
Utilities
- Forced Air Heating and Cooling System
- Heating System Uses Gas
- Natural Gas Water Heater
Community Details
- $1,000 Other One-Time Fees
- Preservatinniscrgolf Subdivision
Listing and Financial Details
- Tax Lot 0664
- Assessor Parcel Number 59-08 -0664
Ownership History
Purchase Details
Home Financials for this Owner
Home Financials are based on the most recent Mortgage that was taken out on this home.Purchase Details
Purchase Details
Home Financials for this Owner
Home Financials are based on the most recent Mortgage that was taken out on this home.Purchase Details
Similar Home in Avondale, PA
Home Values in the Area
Average Home Value in this Area
Purchase History
| Date | Buyer | Sale Price | Title Company |
|---|---|---|---|
| Erchick Kevin H | $415,000 | None Available | |
| Welchert Workforce Mobility Inc | $432,000 | Weichert Closing Services Co | |
| Spencer Bryan | $422,945 | None Available | |
| Nvr Inc | $94,551 | None Available |
Mortgage History
| Date | Status | Borrower | Loan Amount |
|---|---|---|---|
| Open | Erchick Kevin H | $427,100 | |
| Closed | Erchick Katelyn | $304,500 | |
| Closed | Erchick Kevin H | $315,000 | |
| Previous Owner | Spencer Bryan | $362,500 | |
| Previous Owner | Spencer Bryan | $388,643 |
Property History
| Date | Event | Price | Change | Sq Ft Price |
|---|---|---|---|---|
| 05/04/2018 05/04/18 | Sold | $415,000 | -1.2% | $107 / Sq Ft |
| 03/05/2018 03/05/18 | Pending | -- | -- | -- |
| 02/18/2018 02/18/18 | Price Changed | $420,000 | -5.6% | $109 / Sq Ft |
| 01/05/2018 01/05/18 | Price Changed | $445,000 | -3.3% | $115 / Sq Ft |
| 12/02/2017 12/02/17 | For Sale | $460,000 | -- | $119 / Sq Ft |
Tax History Compared to Growth
Tax History
| Year | Tax Paid | Tax Assessment Tax Assessment Total Assessment is a certain percentage of the fair market value that is determined by local assessors to be the total taxable value of land and additions on the property. | Land | Improvement |
|---|---|---|---|---|
| 2024 | $10,098 | $247,800 | $41,390 | $206,410 |
| 2023 | $9,887 | $247,800 | $41,390 | $206,410 |
| 2022 | $9,744 | $247,800 | $41,390 | $206,410 |
| 2021 | $9,543 | $247,800 | $41,390 | $206,410 |
| 2020 | $9,225 | $247,800 | $41,390 | $206,410 |
| 2019 | $8,997 | $247,800 | $41,390 | $206,410 |
| 2018 | $8,769 | $247,800 | $41,390 | $206,410 |
| 2017 | $8,589 | $247,800 | $41,390 | $206,410 |
| 2016 | $7,022 | $247,800 | $41,390 | $206,410 |
| 2015 | $7,022 | $247,800 | $41,390 | $206,410 |
| 2014 | $7,022 | $247,800 | $41,390 | $206,410 |
Agents Affiliated with this Home
-
Shannon Diiorio

Seller's Agent in 2018
Shannon Diiorio
Compass RE
(610) 246-5945
106 Total Sales
-

Seller Co-Listing Agent in 2018
Michael Diiorio
Compass RE
-
Chris Griswold

Buyer's Agent in 2018
Chris Griswold
EXP Realty, LLC
(267) 261-1711
105 Total Sales
Map
Source: Bright MLS
MLS Number: 1004267967
APN: 59-008-0664.0000
- 723 Elphin Rd
- 225 State Rd
- 30 Inniscrone Dr
- 125 Maloney Terrace
- 607 Martin Dr
- 38 Angelica Dr
- 12 Rushford Place
- 103 Dylan Cir
- 6 Letchworth Ln
- 301 Whitestone Rd
- 17 Nottingham Dr
- 228 Schoolhouse Rd
- 4 Sullivan Chase Dr
- 183 Ellicott Rd
- 1935 Garden Station Rd
- 179 Ellicott Rd
- 175 Ellicott Rd
- 167 Ellicott Rd
- 131 Marthas Way
- 400 N Guernsey Rd


