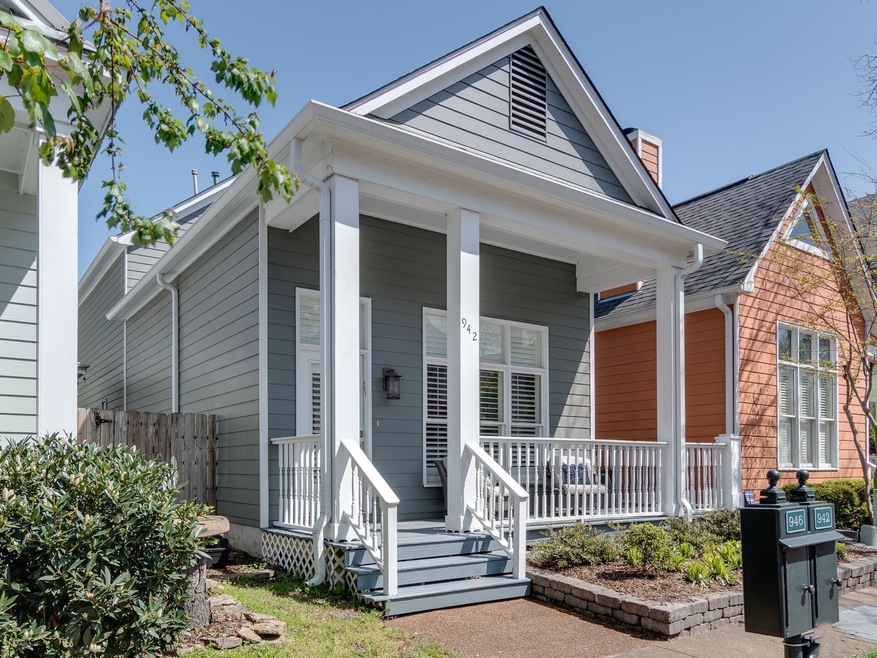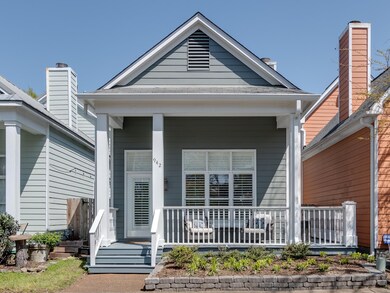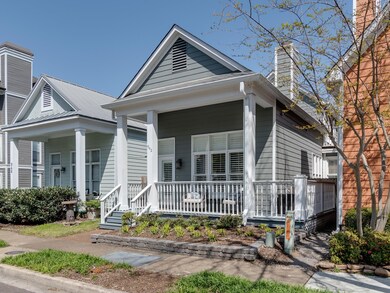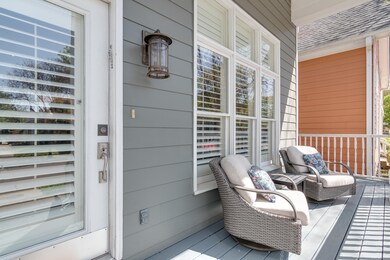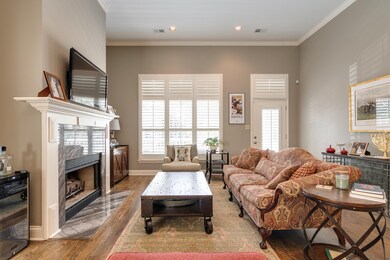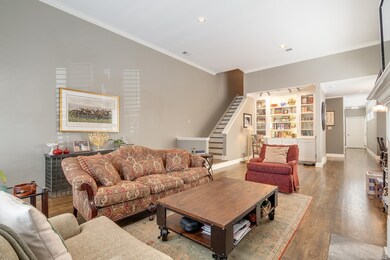
942 Harbor Bend Rd Memphis, TN 38103
Mud Island NeighborhoodEstimated Value: $427,646 - $498,000
Highlights
- Updated Kitchen
- Traditional Architecture
- Main Floor Primary Bedroom
- Vaulted Ceiling
- Wood Flooring
- Attic
About This Home
As of May 2022Upscale & Sophisticated Renovated Harbor Town Cottage! Tall ceilings & rich HW down & up! Fab Great Rm w handsome FP w marble surround & hearth,recessed lighting, plantation shutters, & blt ins! Stunning Kit w tall European cab, marble counters & backsplash, Asko & GE Profile SS appl, SS farm sink & walk in pantry! Dining area w chic' chandelier! Primary BR dn w Vaulted ceilings & renov. Marble BA w walk in shower & custom closet! 2 BR up w HW, share hall BA. Charming low maintenance court yd!
Last Agent to Sell the Property
Ware Jones, REALTORS License #248919 Listed on: 04/22/2022

Home Details
Home Type
- Single Family
Est. Annual Taxes
- $2,984
Year Built
- Built in 1994
Lot Details
- 2,614 Sq Ft Lot
- Lot Dimensions are 25x110
- Landscaped
- Level Lot
- Sprinklers on Timer
- Zero Lot Line
HOA Fees
- $161 Monthly HOA Fees
Home Design
- Traditional Architecture
- Slab Foundation
- Composition Shingle Roof
Interior Spaces
- 1,800-1,999 Sq Ft Home
- 1,898 Sq Ft Home
- 1.4-Story Property
- Smooth Ceilings
- Vaulted Ceiling
- Ceiling Fan
- Factory Built Fireplace
- Gas Log Fireplace
- Some Wood Windows
- Double Pane Windows
- Window Treatments
- Living Room with Fireplace
- Combination Dining and Living Room
- Breakfast Room
- Pull Down Stairs to Attic
Kitchen
- Updated Kitchen
- Self-Cleaning Oven
- Dishwasher
- Disposal
Flooring
- Wood
- Tile
Bedrooms and Bathrooms
- 3 Bedrooms | 1 Primary Bedroom on Main
- Walk-In Closet
- Remodeled Bathroom
- Primary Bathroom is a Full Bathroom
- Powder Room
- Dual Vanity Sinks in Primary Bathroom
- Separate Shower
Laundry
- Laundry Room
- Dryer
- Washer
Home Security
- Burglar Security System
- Fire and Smoke Detector
- Termite Clearance
Parking
- 2 Car Attached Garage
- Rear-Facing Garage
- Garage Door Opener
Outdoor Features
- Covered patio or porch
Utilities
- Two cooling system units
- Central Heating and Cooling System
- Two Heating Systems
- Heating System Uses Gas
- Gas Water Heater
- Cable TV Available
Listing and Financial Details
- Assessor Parcel Number 001001 H00023
Community Details
Overview
- Harbor Town Pd Pa 10 Subdivision
- Mandatory home owners association
- Planned Unit Development
Security
- Building Fire Alarm
Ownership History
Purchase Details
Home Financials for this Owner
Home Financials are based on the most recent Mortgage that was taken out on this home.Purchase Details
Home Financials for this Owner
Home Financials are based on the most recent Mortgage that was taken out on this home.Purchase Details
Purchase Details
Purchase Details
Purchase Details
Similar Homes in Memphis, TN
Home Values in the Area
Average Home Value in this Area
Purchase History
| Date | Buyer | Sale Price | Title Company |
|---|---|---|---|
| Kisber Zachary A | $310,000 | None Available | |
| Johnson Bradley F | $213,000 | None Available | |
| Frazier Gregory L | -- | None Available | |
| Frazier Gary J | -- | -- | |
| Frazier F Elene | $169,000 | -- | |
| Sud Pamela R | $159,500 | -- |
Mortgage History
| Date | Status | Borrower | Loan Amount |
|---|---|---|---|
| Previous Owner | Johnson Bradley F | $159,750 |
Property History
| Date | Event | Price | Change | Sq Ft Price |
|---|---|---|---|---|
| 05/26/2022 05/26/22 | Sold | $445,321 | +4.8% | $247 / Sq Ft |
| 05/02/2022 05/02/22 | Pending | -- | -- | -- |
| 04/22/2022 04/22/22 | For Sale | $425,000 | +37.1% | $236 / Sq Ft |
| 03/09/2018 03/09/18 | Sold | $310,000 | 0.0% | $172 / Sq Ft |
| 02/15/2018 02/15/18 | Pending | -- | -- | -- |
| 01/29/2018 01/29/18 | For Sale | $310,000 | +45.5% | $172 / Sq Ft |
| 10/31/2012 10/31/12 | Sold | $213,000 | -7.4% | $118 / Sq Ft |
| 09/18/2012 09/18/12 | Pending | -- | -- | -- |
| 05/24/2012 05/24/12 | For Sale | $229,900 | -- | $128 / Sq Ft |
Tax History Compared to Growth
Tax History
| Year | Tax Paid | Tax Assessment Tax Assessment Total Assessment is a certain percentage of the fair market value that is determined by local assessors to be the total taxable value of land and additions on the property. | Land | Improvement |
|---|---|---|---|---|
| 2025 | $2,984 | $108,875 | $20,450 | $88,425 |
| 2024 | -- | $88,025 | $13,425 | $74,600 |
| 2023 | $5,362 | $88,025 | $13,425 | $74,600 |
| 2022 | $5,362 | $88,025 | $13,425 | $74,600 |
| 2021 | $3,037 | $88,025 | $13,425 | $74,600 |
| 2020 | $5,427 | $74,900 | $13,425 | $61,475 |
| 2019 | $2,394 | $74,900 | $13,425 | $61,475 |
| 2018 | $2,394 | $74,900 | $13,425 | $61,475 |
| 2017 | $2,450 | $74,900 | $13,425 | $61,475 |
| 2016 | $2,584 | $59,125 | $0 | $0 |
| 2014 | $2,584 | $59,125 | $0 | $0 |
Agents Affiliated with this Home
-
Barbie Dan

Seller's Agent in 2022
Barbie Dan
Ware Jones, REALTORS
(901) 335-7745
13 in this area
233 Total Sales
-
Chris Garland

Buyer's Agent in 2022
Chris Garland
Crye-Leike
(901) 338-3226
8 in this area
129 Total Sales
-
A
Seller's Agent in 2012
Annette Sharp
901 Real Estate Services
(901) 399-8500
-

Seller Co-Listing Agent in 2012
Karen Soro
Adaro Realty, Inc.
(901) 338-4444
6 in this area
7 Total Sales
Map
Source: Memphis Area Association of REALTORS®
MLS Number: 10122263
APN: 00-1001-H0-0023
- 945 Harbor Bend Rd
- 948 River Breeze Dr
- 946 River Landing Dr
- 919 Harbor View Dr
- 79 Harbor Village Dr
- 910 Harbor Bend Rd
- 1003 Island Park Cir
- 154 Harbor Ridge Ln N
- 996 River Landing Dr
- 899 Harbor Bend Rd
- 1005 River Currents Dr
- 182 Harbor Isle Cir N
- 859 Harbor Isle Cir E
- 120 Riverwalk Place
- 100 Riverwalk Place
- 123 Harbor Ridge Ln S
- 865 Harbor Bend Rd
- 128 Harbor Town Blvd
- 121 Harbor Town Blvd
- 184 Marrakesh Cir
- 942 Harbor Bend Rd
- 946 Harbor Bend Rd
- 940 Harbor Bend Rd
- 938 Harbor Bend Rd
- 936 Harbor Bend Rd
- 934 Harbor Bend Rd
- 943 River Breeze Dr
- 939 River Breeze Dr
- 947 Harbor Bend Rd
- 943 Harbor Bend Rd
- 947 River Breeze Dr
- 937 River Breeze Dr
- 935 River Breeze Dr
- 129 Running River Place
- 133 Running River Place
- 939 Harbor Bend Rd
- 137 Running River Place
- 113 Village Ln
- 141 Running River Place
- 937 Harbor Bend Rd
