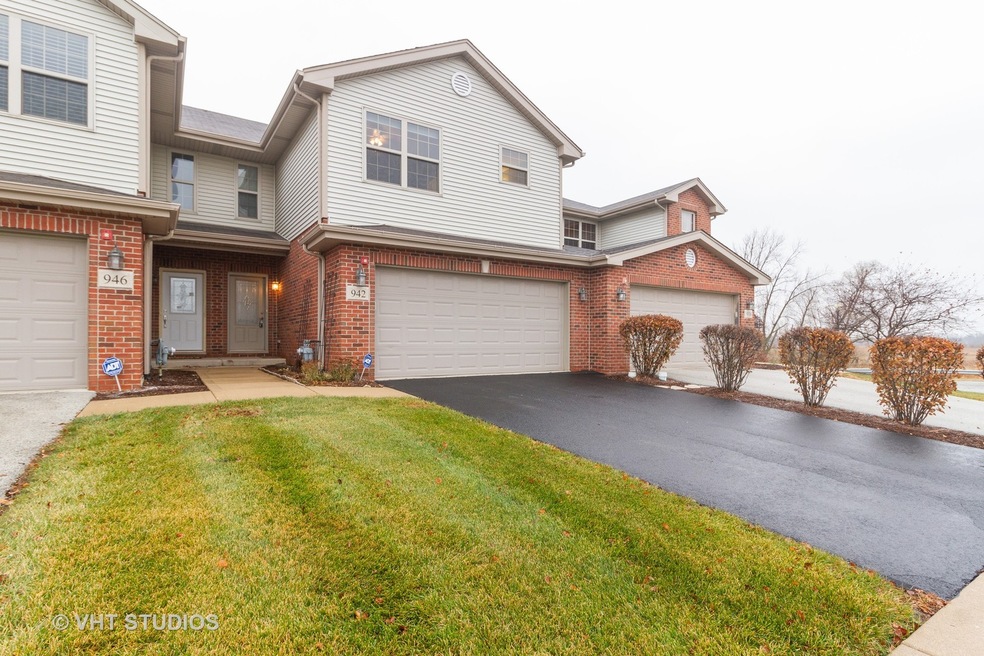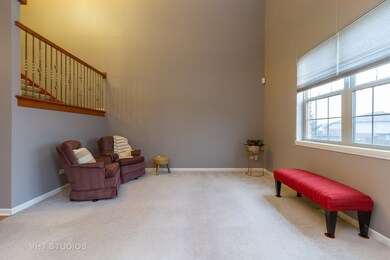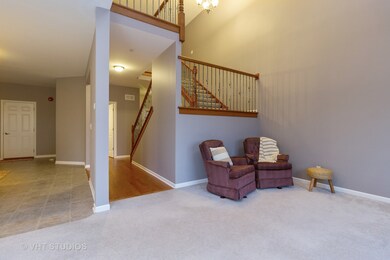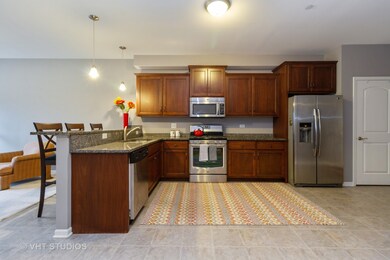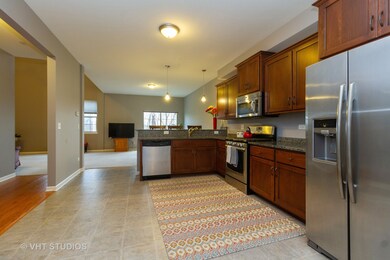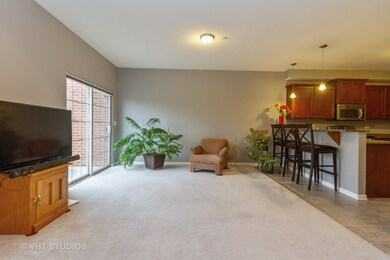
942 Regent Dr Matteson, IL 60443
West Matteson NeighborhoodEstimated Value: $276,080 - $318,000
Highlights
- Landscaped Professionally
- Deck
- Wood Flooring
- Mature Trees
- Vaulted Ceiling
- Loft
About This Home
As of April 2020This impeccable 3 beds, 2.1 baths, 2 story townhome with 2 car attached garage and private deck feels like a single family residence, but without the maintenance! The spacious main level features an open floor plan with a large family room offering plenty of natural light through the 2 story high windows. This includes a wide sliding door leading to a deck with an overview of a beautiful wooded area - a perfect dining room extension allowing you to enjoy your meals outdoors or to just relax with a cup of coffee. The large eat-in kitchen comes with all stainless steel appliances, granite countertops, custom shaker style cherry cabinets and pantry closet for your convenience. The upper level offers a master suite that combines a large bedroom, an oversized bathroom (equipped with double sink, soaking tub, separate shower) and a bright walk-in closet with a window. The second bedroom, full hallway bathroom, big laundry room with sink and spacious loft area complete the upper level. There is also a full finished look out basement with a bedroom, office, and an additional finished space that could be used as a workout/kids play area. An unfinished utility area offers additional storage space. This bright and very cozy home is located in a very secluded area, on a quiet dead end street, next to a nature preserve, parks, biking trails, yet close to major expressways, shopping, restaurants and more! This perfect home isn't going to last! Show and Sell!!!
Last Agent to Sell the Property
Baird & Warner License #475179977 Listed on: 03/18/2020

Townhouse Details
Home Type
- Townhome
Year Built
- 2008
Lot Details
- Cul-De-Sac
- East or West Exposure
- Landscaped Professionally
- Mature Trees
HOA Fees
- $130 per month
Parking
- Attached Garage
- Parking Available
- Garage Transmitter
- Garage Door Opener
- Driveway
- Off-Street Parking
- Parking Included in Price
- Garage Is Owned
Home Design
- Brick Exterior Construction
- Slab Foundation
- Frame Construction
- Asphalt Shingled Roof
Interior Spaces
- Vaulted Ceiling
- Entrance Foyer
- Home Office
- Loft
- Storage
- Finished Basement
- Basement Fills Entire Space Under The House
Kitchen
- Breakfast Bar
- Walk-In Pantry
- Range Hood
- Microwave
- Dishwasher
- Stainless Steel Appliances
Flooring
- Wood
- Laminate
Bedrooms and Bathrooms
- Walk-In Closet
- Primary Bathroom is a Full Bathroom
- Dual Sinks
- Soaking Tub
- Separate Shower
Laundry
- Laundry on upper level
- Dryer
- Washer
Home Security
Outdoor Features
- Deck
Utilities
- Forced Air Heating and Cooling System
- Heating System Uses Gas
- Lake Michigan Water
Listing and Financial Details
- Homeowner Tax Exemptions
Community Details
Pet Policy
- Pets Allowed
Additional Features
- Common Area
- Storm Screens
Ownership History
Purchase Details
Purchase Details
Purchase Details
Purchase Details
Home Financials for this Owner
Home Financials are based on the most recent Mortgage that was taken out on this home.Purchase Details
Home Financials for this Owner
Home Financials are based on the most recent Mortgage that was taken out on this home.Purchase Details
Home Financials for this Owner
Home Financials are based on the most recent Mortgage that was taken out on this home.Similar Homes in Matteson, IL
Home Values in the Area
Average Home Value in this Area
Purchase History
| Date | Buyer | Sale Price | Title Company |
|---|---|---|---|
| Chicago Title Land Trust Co | -- | Chicago Title | |
| Lakes Eddie Lee | -- | None Listed On Document | |
| Eddie Lee Lakes Jr | -- | -- | |
| Lakes Iii Eddie Lee | -- | Attorney | |
| Lakes Jr Eddie L | $191,000 | Baird & Warner Ttl Svcs Inc | |
| Conwell Desiree | $236,000 | Cti |
Mortgage History
| Date | Status | Borrower | Loan Amount |
|---|---|---|---|
| Previous Owner | Lakes Jr Eddie L | $192,840 | |
| Previous Owner | Lakes Jr Eddie L | $191,000 | |
| Previous Owner | Conwell Desiree | $99,241 | |
| Previous Owner | Conwell Desiree | $188,000 |
Property History
| Date | Event | Price | Change | Sq Ft Price |
|---|---|---|---|---|
| 04/28/2020 04/28/20 | Sold | $191,000 | -2.0% | $100 / Sq Ft |
| 03/24/2020 03/24/20 | Pending | -- | -- | -- |
| 03/18/2020 03/18/20 | For Sale | $194,900 | -- | $102 / Sq Ft |
Tax History Compared to Growth
Tax History
| Year | Tax Paid | Tax Assessment Tax Assessment Total Assessment is a certain percentage of the fair market value that is determined by local assessors to be the total taxable value of land and additions on the property. | Land | Improvement |
|---|---|---|---|---|
| 2024 | -- | $21,000 | $710 | $20,290 |
| 2023 | -- | $21,000 | $710 | $20,290 |
| 2022 | $0 | $19,953 | $622 | $19,331 |
| 2021 | $1,860 | $19,952 | $621 | $19,331 |
| 2020 | $1,860 | $19,952 | $621 | $19,331 |
| 2019 | $8,969 | $19,845 | $577 | $19,268 |
| 2018 | $8,835 | $19,845 | $577 | $19,268 |
| 2017 | $8,623 | $19,845 | $577 | $19,268 |
| 2016 | $9,715 | $21,271 | $532 | $20,739 |
| 2015 | $9,476 | $21,271 | $532 | $20,739 |
| 2014 | $9,245 | $21,271 | $532 | $20,739 |
| 2013 | $7,812 | $19,610 | $532 | $19,078 |
Agents Affiliated with this Home
-
Elizabeth Ziaja

Seller's Agent in 2020
Elizabeth Ziaja
Baird Warner
(708) 906-7923
4 in this area
64 Total Sales
-
Yvette Jones

Buyer's Agent in 2020
Yvette Jones
Real People Realty
(312) 593-8901
43 Total Sales
Map
Source: Midwest Real Estate Data (MRED)
MLS Number: MRD10670577
APN: 31-20-202-022-0000
- 997 Regent Dr
- 1005 Regent Dr
- 977 Regent Dr
- 919 Dartmouth Ave
- 824 Dartmouth Ave
- 957 Harvard Ln
- 5657 Colgate Ln
- 5631 Colgate Ln
- 745 Harvard Ln
- 749 Old Meadow Rd
- 6201 Pond View Dr
- 1027 Fieldside Dr Unit 1255
- 5326 Yale Ln
- 6021 Spring Ln
- 6062 Elm Ln
- 6133 Elm Ln
- 111 Echelon Cir
- 6260 Sunflower Dr
- 5811 Kathryn Ln
- 5832 Kathryn Ln
- 942 Regent Dr
- 942 Regent Dr Unit C
- 946 Regent Dr
- 938 Regent Dr
- 950 Regent Dr
- 950 Regent Dr Unit D
- 5732 Amherst Place
- 5738 Amherst Place
- 978 Regent Dr
- 5733 Amherst Place
- 981 Regent Dr
- 986 Regent Dr
- 989 Regent Dr
- 998 Regent Dr
- 1021 Amlin Terrace
- 5741 Amherst Place
- 1002 Regent Dr
- 1001 Regent Dr
- 1006 Regent Dr
