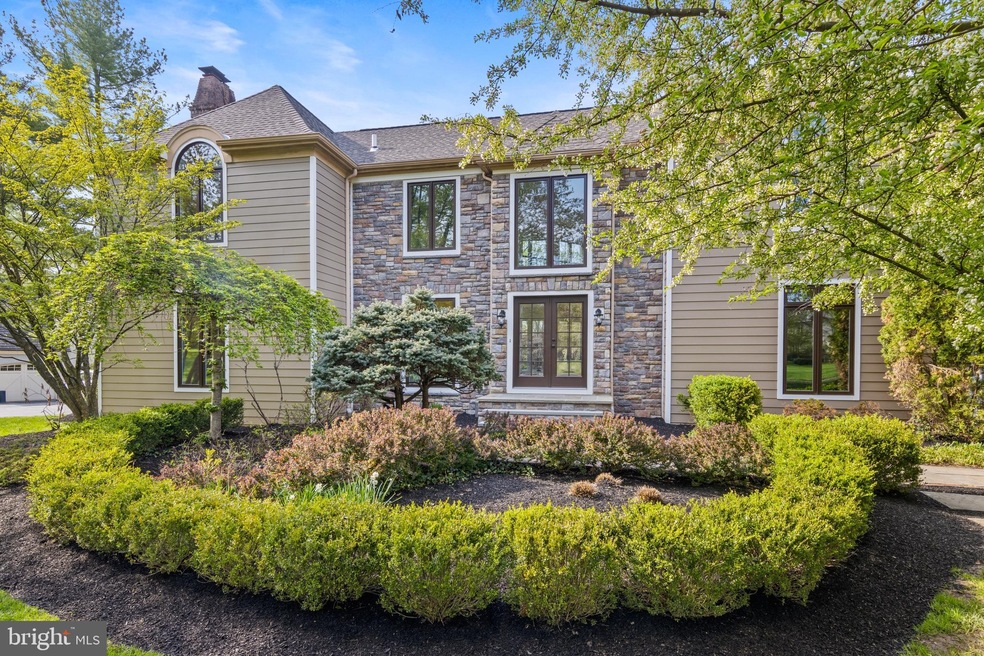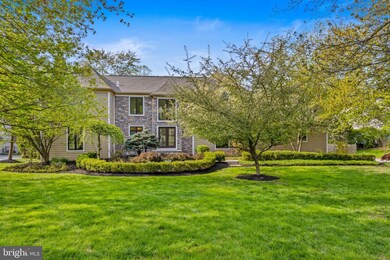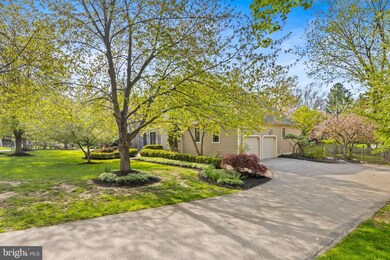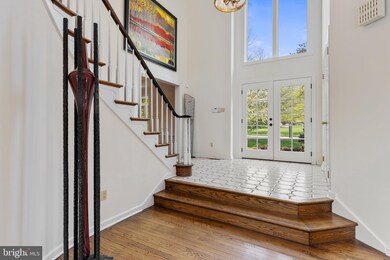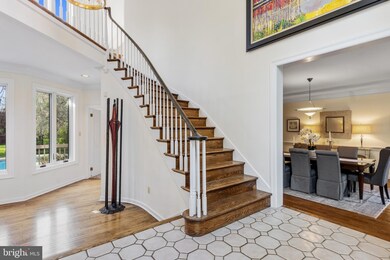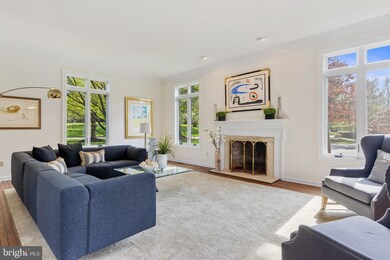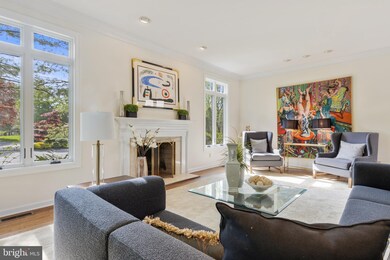
942 Roscommon Rd Bryn Mawr, PA 19010
Estimated Value: $1,918,000 - $1,967,000
Highlights
- In Ground Pool
- Colonial Architecture
- No HOA
- Welsh Valley Middle School Rated A+
- 2 Fireplaces
- 2 Car Attached Garage
About This Home
As of June 2021Look no further! You found your next home. This four bed, four and a half bath single family home in Bryn Mawr is ready for you to move in! Downstairs features a living room and a family room both with wood burning fireplaces, a beautiful eat-in kitchen, and a room off the kitchen with an ensuite that can be used as additional living space or a first floor master suite! The second floor features large bedrooms with an owners suite featuring a bathroom with dual vanities, soaking tub, walk-in shower and toilet with bidet. This home also has a two car garage and in-ground heated pool. All new windows throughout!
Home Details
Home Type
- Single Family
Est. Annual Taxes
- $28,600
Year Built
- Built in 1986
Lot Details
- 1.04 Acre Lot
- Lot Dimensions are 187.00 x 0.00
Parking
- 2 Car Attached Garage
- Side Facing Garage
- Driveway
Home Design
- Colonial Architecture
- Frame Construction
Interior Spaces
- Property has 2 Levels
- 2 Fireplaces
- Basement Fills Entire Space Under The House
Bedrooms and Bathrooms
Pool
- In Ground Pool
Utilities
- Forced Air Heating and Cooling System
- Electric Water Heater
Community Details
- No Home Owners Association
Listing and Financial Details
- Tax Lot 113
- Assessor Parcel Number 40-00-52586-249
Ownership History
Purchase Details
Home Financials for this Owner
Home Financials are based on the most recent Mortgage that was taken out on this home.Purchase Details
Similar Homes in Bryn Mawr, PA
Home Values in the Area
Average Home Value in this Area
Purchase History
| Date | Buyer | Sale Price | Title Company |
|---|---|---|---|
| Morris Dayna S | $1,684,000 | None Available | |
| Reibstein David J | -- | None Available |
Mortgage History
| Date | Status | Borrower | Loan Amount |
|---|---|---|---|
| Open | Morris Dayna S | $1,347,200 |
Property History
| Date | Event | Price | Change | Sq Ft Price |
|---|---|---|---|---|
| 06/24/2021 06/24/21 | Sold | $1,700,000 | -8.1% | $305 / Sq Ft |
| 05/11/2021 05/11/21 | For Sale | $1,849,000 | 0.0% | $331 / Sq Ft |
| 05/08/2021 05/08/21 | Pending | -- | -- | -- |
| 04/29/2021 04/29/21 | For Sale | $1,849,000 | -- | $331 / Sq Ft |
Tax History Compared to Growth
Tax History
| Year | Tax Paid | Tax Assessment Tax Assessment Total Assessment is a certain percentage of the fair market value that is determined by local assessors to be the total taxable value of land and additions on the property. | Land | Improvement |
|---|---|---|---|---|
| 2024 | $31,117 | $745,080 | $214,830 | $530,250 |
| 2023 | $29,820 | $745,080 | $214,830 | $530,250 |
| 2022 | $29,267 | $745,080 | $214,830 | $530,250 |
| 2021 | $28,600 | $745,080 | $214,830 | $530,250 |
| 2020 | $27,902 | $745,080 | $214,830 | $530,250 |
| 2019 | $27,409 | $745,080 | $214,830 | $530,250 |
| 2018 | $27,409 | $745,080 | $214,830 | $530,250 |
| 2017 | $26,402 | $745,080 | $214,830 | $530,250 |
| 2016 | $26,111 | $745,080 | $214,830 | $530,250 |
| 2015 | $24,345 | $745,080 | $214,830 | $530,250 |
| 2014 | $24,345 | $745,080 | $214,830 | $530,250 |
Agents Affiliated with this Home
-
Jody Kotler

Seller's Agent in 2021
Jody Kotler
Keller Williams Main Line
(610) 937-1111
7 in this area
62 Total Sales
-
Maggie Barson
M
Buyer's Agent in 2021
Maggie Barson
Compass RE
(610) 715-3330
6 in this area
28 Total Sales
Map
Source: Bright MLS
MLS Number: PAMC690882
APN: 40-00-52586-249
- 65 Sandra Ct
- 846-850 Mount Pleasant Rd
- 22 Foxwood Cir
- 1128 Saint Andrews Rd
- 1136 Springmont Cir
- 726 John Barry Dr
- 721 John Barry Dr
- 850 Mount Pleasant Rd
- 1019 Morris Ave
- 1027 Fairway Ln
- 1307 Wrenfield Way Unit 2
- 1412 Mount Pleasant Rd
- 1100 Green Valley Rd
- 1114 Brynlawn Rd
- 91 North Ln
- 1425 Mount Pleasant Rd
- 1445 Mount Pleasant Rd
- 1650 Mount Pleasant Rd
- 921 Stony Ln
- 1660 Mount Pleasant Rd
- 942 Roscommon Rd
- 936 Roscommon Rd
- 950 Roscommon Rd
- 924 Roscommon Rd
- 945 Roscommon Rd
- 1056 Mount Pleasant Rd
- 925 Roscommon Rd Unit 24
- 1064 Mount Pleasant Rd
- 1030 Mount Pleasant Rd
- 910 Roscommon Rd
- 1016 Mount Pleasant Rd
- 1020 Mount Pleasant Rd
- 765 John Barry Dr
- 10 Woodgate Ln
- 900 Roscommon Rd
- 1012 Mount Pleasant Rd
- 1014 Mount Pleasant Rd
- 1108 Saint Andrews Rd Unit 40
- 7 Woodgate Ln Unit 119
- 1110 Saint Andrews Rd Unit 29
