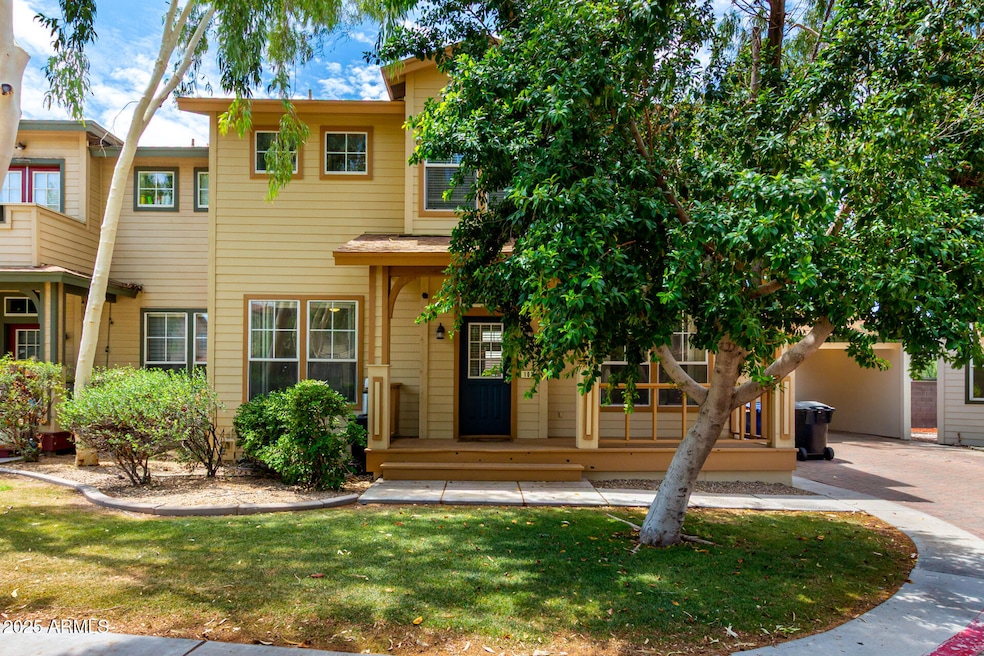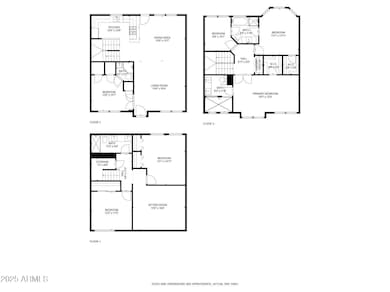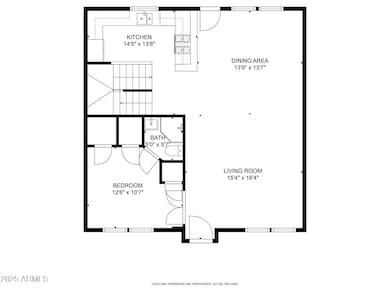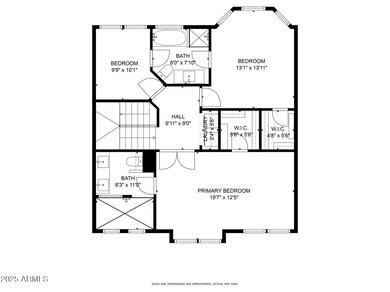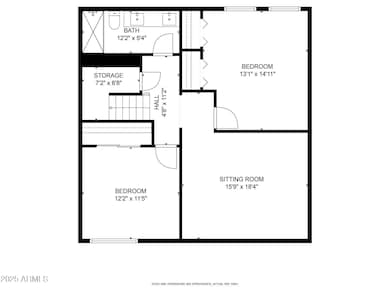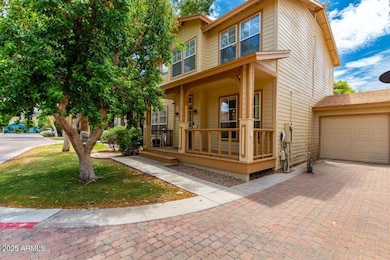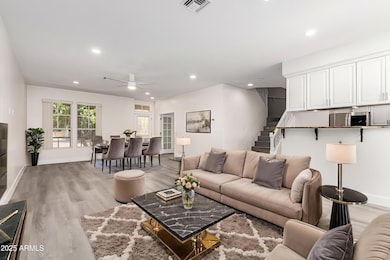942 S Ash Ave Unit 103 Tempe, AZ 85281
Maple Ash NeighborhoodEstimated payment $4,898/month
Highlights
- Transportation Service
- Two Primary Bathrooms
- Vaulted Ceiling
- The property is located in a historic district
- Property is near public transit
- Main Floor Primary Bedroom
About This Home
Prime location just steps from ASU campus & Mill Ave in the historic MAPLE ASH district! This 6 bedroom, 4 bath home is highly upgraded with the following: vinyl plank flooring, fresh neutral paint, stainless appliances, granite countertops in kitchen & beautifully appointed bathrooms w/quartz vanities & high end fixtures. Home features inside laundry with washer & dryer included. The main level features a great room for fun entertaining, updated kitchen & a bedroom with ensuite bathroom. Upstairs has 3 nicely sized bedrooms & 2 bathrooms. Basement features 2 ample sized bedrooms, bathroom, & media room with projector & surround sound. Enjoy outdoor living on the front porch overlooking the courtyard & a spacious backyard with artificial grass & BBQ. 1 car garage & Tesla charger.
Listing Agent
E & G Real Estate Services License #BR648927000 Listed on: 08/22/2025
Property Details
Home Type
- Multi-Family
Est. Annual Taxes
- $3,789
Year Built
- Built in 1999
Lot Details
- 1,625 Sq Ft Lot
- Private Streets
- Wood Fence
- Block Wall Fence
- Artificial Turf
- Front Yard Sprinklers
- Private Yard
- Grass Covered Lot
HOA Fees
- $150 Monthly HOA Fees
Parking
- 1 Car Garage
- Garage Door Opener
Home Design
- Property Attached
- Wood Frame Construction
- Tile Roof
- Vinyl Siding
Interior Spaces
- 2,622 Sq Ft Home
- 2-Story Property
- Vaulted Ceiling
- Ceiling Fan
- Double Pane Windows
- Finished Basement
- Basement Fills Entire Space Under The House
- Smart Home
Kitchen
- Breakfast Bar
- Granite Countertops
Flooring
- Tile
- Vinyl
Bedrooms and Bathrooms
- 6 Bedrooms
- Primary Bedroom on Main
- Two Primary Bathrooms
- Primary Bathroom is a Full Bathroom
- 4 Bathrooms
- Dual Vanity Sinks in Primary Bathroom
- Bathtub With Separate Shower Stall
Outdoor Features
- Covered Patio or Porch
Location
- Property is near public transit
- Property is near a bus stop
- The property is located in a historic district
Schools
- Broadmor Elementary School
- Connolly Middle School
- Tempe High School
Utilities
- Central Air
- Heating System Uses Natural Gas
- High Speed Internet
- Cable TV Available
Listing and Financial Details
- Tax Lot 11
- Assessor Parcel Number 132-42-092
Community Details
Overview
- Association fees include ground maintenance, street maintenance, front yard maint
- Ash Court Subdivision
- Electric Vehicle Charging Station
Amenities
- Transportation Service
Map
Home Values in the Area
Average Home Value in this Area
Tax History
| Year | Tax Paid | Tax Assessment Tax Assessment Total Assessment is a certain percentage of the fair market value that is determined by local assessors to be the total taxable value of land and additions on the property. | Land | Improvement |
|---|---|---|---|---|
| 2025 | $4,689 | $39,123 | -- | -- |
| 2024 | $3,742 | $37,260 | -- | -- |
| 2023 | $3,742 | $52,030 | $10,400 | $41,630 |
| 2022 | $3,574 | $41,220 | $8,240 | $32,980 |
| 2021 | $3,644 | $39,550 | $7,910 | $31,640 |
| 2020 | $3,523 | $34,800 | $6,960 | $27,840 |
| 2019 | $3,456 | $29,950 | $5,990 | $23,960 |
| 2018 | $3,363 | $30,150 | $6,030 | $24,120 |
| 2017 | $3,258 | $26,480 | $5,290 | $21,190 |
| 2016 | $3,307 | $28,320 | $5,660 | $22,660 |
| 2015 | $3,199 | $30,070 | $6,010 | $24,060 |
Property History
| Date | Event | Price | List to Sale | Price per Sq Ft | Prior Sale |
|---|---|---|---|---|---|
| 11/01/2025 11/01/25 | Price Changed | $844,999 | -0.6% | $322 / Sq Ft | |
| 08/22/2025 08/22/25 | For Sale | $850,000 | +203.6% | $324 / Sq Ft | |
| 02/09/2012 02/09/12 | Sold | $280,000 | -8.5% | $107 / Sq Ft | View Prior Sale |
| 01/29/2012 01/29/12 | Price Changed | $305,900 | 0.0% | $117 / Sq Ft | |
| 12/16/2011 12/16/11 | Pending | -- | -- | -- | |
| 11/23/2011 11/23/11 | For Sale | $305,900 | -- | $117 / Sq Ft |
Purchase History
| Date | Type | Sale Price | Title Company |
|---|---|---|---|
| Warranty Deed | -- | None Listed On Document | |
| Warranty Deed | -- | None Listed On Document | |
| Interfamily Deed Transfer | -- | Magnus Title | |
| Warranty Deed | $280,000 | Security Title Agency | |
| Warranty Deed | -- | Accommodation | |
| Trustee Deed | $471,412 | None Available | |
| Warranty Deed | $525,000 | Grand Canyon Title Agency In | |
| Interfamily Deed Transfer | $350,000 | Grand Canyon Title Agency In | |
| Warranty Deed | $315,000 | North American Title Co | |
| Interfamily Deed Transfer | -- | Chicago Title Insurance Co | |
| Warranty Deed | -- | Fidelity National Title | |
| Warranty Deed | $227,640 | Fidelity National Title | |
| Warranty Deed | $380,000 | Fidelity Title |
Mortgage History
| Date | Status | Loan Amount | Loan Type |
|---|---|---|---|
| Previous Owner | $191,000 | New Conventional | |
| Previous Owner | $220,000 | New Conventional | |
| Previous Owner | $417,000 | New Conventional | |
| Previous Owner | $280,000 | Purchase Money Mortgage | |
| Previous Owner | $240,000 | New Conventional | |
| Previous Owner | $204,300 | New Conventional | |
| Closed | $45,000 | No Value Available |
Source: Arizona Regional Multiple Listing Service (ARMLS)
MLS Number: 6908784
APN: 132-42-092
- 117 W 10th St
- 1101 S Farmer Ave
- 1190 S Maple Ave Unit 1
- 522 W Howe St
- 1218 S Farmer Ave
- 626 S Wilson St
- 1224 S Maple Ave
- 1234 S Farmer Ave
- 620 W Howe St
- 606 S Wilson St
- 505 W 6th St
- 63 W 13th St Unit 63 & 69
- 548 S Wilson St Unit 104
- 700 W University Dr Unit 122
- 700 W University Dr Unit 253
- 21 E 6th St Unit 316
- 21 E 6th St Unit 412
- 21 E 6th St Unit 507
- 21 E 6th St Unit 614
- 815 W Elna Rae St
- 906 S Farmer Ave Unit C
- 830 S Farmer Ave
- 834 S Farmer Ave
- 838 S Farmer Ave
- 832 S Farmer Ave
- 842 S Farmer Ave
- 840 S Farmer Ave
- 1037 S Farmer Ave
- 750 S Ash Ave
- 1007 S Roosevelt St
- 707 S Farmer Ave Unit 6024.1405148
- 707 S Farmer Ave Unit 6028.1405147
- 707 S Farmer Ave Unit 6027.1405149
- 707 S Farmer Ave Unit 6031.1413437
- 707 S Farmer Ave Unit 4028.1413439
- 707 S Farmer Ave Unit 4013.1413438
- 707 S Farmer Ave Unit 2032.1413435
- 707 S Farmer Ave Unit 5031.1413436
- 403 W Howe St
- 615 S Farmer Ave
