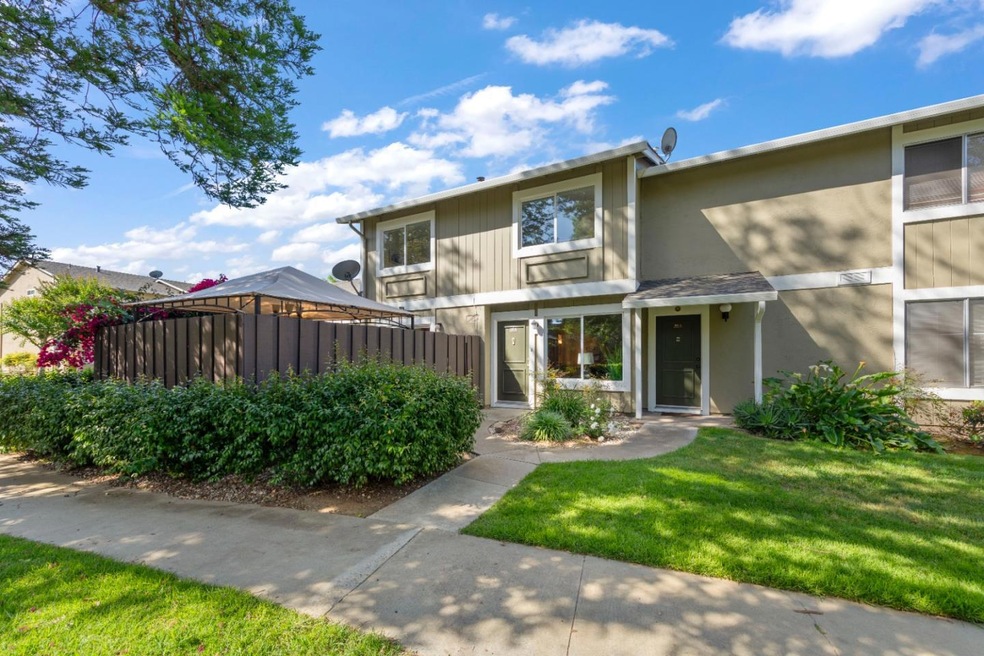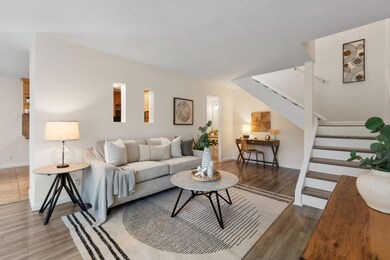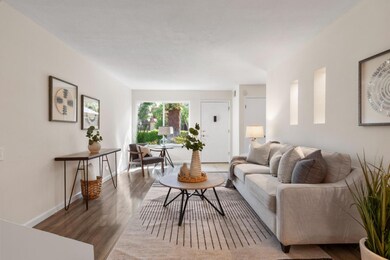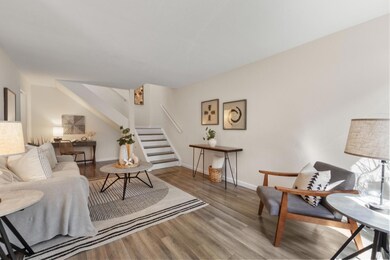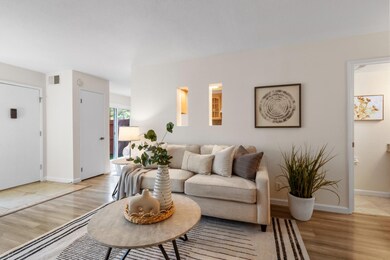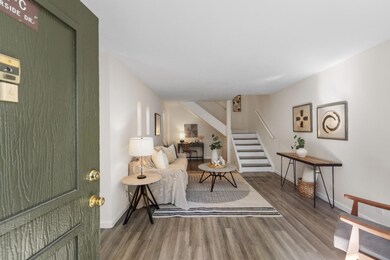
942 Summerside Dr Unit C San Jose, CA 95122
Yerba Buena NeighborhoodHighlights
- In Ground Pool
- Eat-In Kitchen
- Bathtub with Shower
- Neighborhood Views
- Double Pane Windows
- Community Playground
About This Home
As of July 2024Nestled in Coyote Creek, this delightful home is an exceptional opportunity for comfortable living. Inside, the kitchen boasts granite countertops, copious cabinetry providing a stylish and functional space for culinary endeavors. Laminate flooring enhances the appeal of the living areas with natural light. The fresh paint throughout the interior and updated light fixtures are well appreciated. The downstairs half bathroom and laundry room are well appreciated. The attached garage provides additional storage and parking. Enjoy your private patio, perfect for outdoor relaxation and entertainment amidst the serene surroundings of the spacious community adorned with trees and lush greenery. Situated in a vibrant community, this charming residence is conveniently located within easy access to an array of amenities, including the community pool, spa, playground, and scenic bike trails. Adjacent to a library, this home offers easy access to educational resources and leisure activities. Enjoy the convenience of nearby attractions such as Lake Cunningham Park, Japanese Garden, Happy Hollow Park & Zoo, Eastridge Center Shopping, and an array of restaurants, providing endless entertainment options for residents. Don't miss out on this wonderful opportunity to make this home your own.
Last Agent to Sell the Property
E3 Realty & Loans License #01749064 Listed on: 05/24/2024
Property Details
Home Type
- Condominium
Est. Annual Taxes
- $7,212
Year Built
- Built in 1979
Parking
- 2 Car Garage
- Off-Street Parking
Home Design
- Composition Roof
- Concrete Perimeter Foundation
Interior Spaces
- 1,165 Sq Ft Home
- 2-Story Property
- Double Pane Windows
- Separate Family Room
- Dining Room
- Neighborhood Views
Kitchen
- Eat-In Kitchen
- Built-In Oven
- Dishwasher
- Disposal
Flooring
- Laminate
- Tile
Bedrooms and Bathrooms
- 3 Bedrooms
- Bathroom on Main Level
- Dual Sinks
- Bathtub with Shower
Laundry
- Laundry Room
- Dryer
- Washer
Pool
- In Ground Pool
- In Ground Spa
Utilities
- Forced Air Heating System
- Water Softener is Owned
Listing and Financial Details
- Assessor Parcel Number 477-64-011
Community Details
Overview
- Property has a Home Owners Association
- Association fees include garbage, landscaping / gardening, pool spa or tennis, roof, maintenance - unit yard, water, insurance - common area
- Coyote Creek Association
- Built by Coyote Creek
Recreation
- Community Playground
- Community Pool
Ownership History
Purchase Details
Home Financials for this Owner
Home Financials are based on the most recent Mortgage that was taken out on this home.Purchase Details
Home Financials for this Owner
Home Financials are based on the most recent Mortgage that was taken out on this home.Purchase Details
Home Financials for this Owner
Home Financials are based on the most recent Mortgage that was taken out on this home.Purchase Details
Similar Homes in San Jose, CA
Home Values in the Area
Average Home Value in this Area
Purchase History
| Date | Type | Sale Price | Title Company |
|---|---|---|---|
| Grant Deed | $725,000 | First American Title | |
| Grant Deed | $390,000 | First American Title Company | |
| Grant Deed | $330,500 | Chicago Title | |
| Interfamily Deed Transfer | -- | -- |
Mortgage History
| Date | Status | Loan Amount | Loan Type |
|---|---|---|---|
| Open | $688,750 | VA | |
| Previous Owner | $308,000 | Adjustable Rate Mortgage/ARM | |
| Previous Owner | $124,000 | Credit Line Revolving | |
| Previous Owner | $264,000 | New Conventional | |
| Previous Owner | $240,000 | Unknown | |
| Closed | $66,000 | No Value Available |
Property History
| Date | Event | Price | Change | Sq Ft Price |
|---|---|---|---|---|
| 07/10/2024 07/10/24 | Sold | $725,000 | 0.0% | $622 / Sq Ft |
| 06/19/2024 06/19/24 | Pending | -- | -- | -- |
| 06/13/2024 06/13/24 | For Sale | $725,000 | 0.0% | $622 / Sq Ft |
| 06/07/2024 06/07/24 | Pending | -- | -- | -- |
| 05/24/2024 05/24/24 | For Sale | $725,000 | -- | $622 / Sq Ft |
Tax History Compared to Growth
Tax History
| Year | Tax Paid | Tax Assessment Tax Assessment Total Assessment is a certain percentage of the fair market value that is determined by local assessors to be the total taxable value of land and additions on the property. | Land | Improvement |
|---|---|---|---|---|
| 2024 | $7,212 | $459,522 | $229,761 | $229,761 |
| 2023 | $7,120 | $450,512 | $225,256 | $225,256 |
| 2022 | $6,965 | $441,680 | $220,840 | $220,840 |
| 2021 | $6,929 | $433,020 | $216,510 | $216,510 |
| 2020 | $6,669 | $428,580 | $214,290 | $214,290 |
| 2019 | $6,304 | $420,178 | $210,089 | $210,089 |
| 2018 | $6,295 | $411,940 | $205,970 | $205,970 |
| 2017 | $6,211 | $403,864 | $201,932 | $201,932 |
| 2016 | $5,904 | $395,946 | $197,973 | $197,973 |
| 2015 | $5,786 | $390,000 | $195,000 | $195,000 |
| 2014 | $4,850 | $342,000 | $119,600 | $222,400 |
Agents Affiliated with this Home
-
Trisha Motter

Seller's Agent in 2024
Trisha Motter
E3 Realty & Loans
(408) 221-5803
1 in this area
101 Total Sales
-
Michael Gordon

Seller Co-Listing Agent in 2024
Michael Gordon
E3 Realty & Loans
(925) 331-8103
1 in this area
65 Total Sales
-
Dan Hang

Buyer's Agent in 2024
Dan Hang
Pacificwide Real Estate & Mortgage
(408) 821-1796
1 in this area
39 Total Sales
Map
Source: MLSListings
MLS Number: ML81965293
APN: 477-64-011
- 2340 Warfield Way Unit B
- 1058 Tekman Dr Unit 58
- 2416 Balme Dr
- 2209 Summereve Ct
- 972 Summerplace Dr
- 1050 Summermist Ct
- 2434 Balme Dr Unit 73
- 1034 Summerplace Dr
- 1046 Summerplace Dr Unit 189
- 1117 Indian Summer Ct
- 1080 Summerain Ct
- 1087 Summerain Ct
- 1086 Summerplace Dr Unit 173
- 1161 Dudash Ct
- 2584 Boren Dr
- 2580 Senter Rd Unit 495
- 2580 Senter Rd Unit 453
- 2580 Senter Rd Unit 455
- 2580 Senter Rd Unit 569
- 2580 Senter Rd Unit 515
