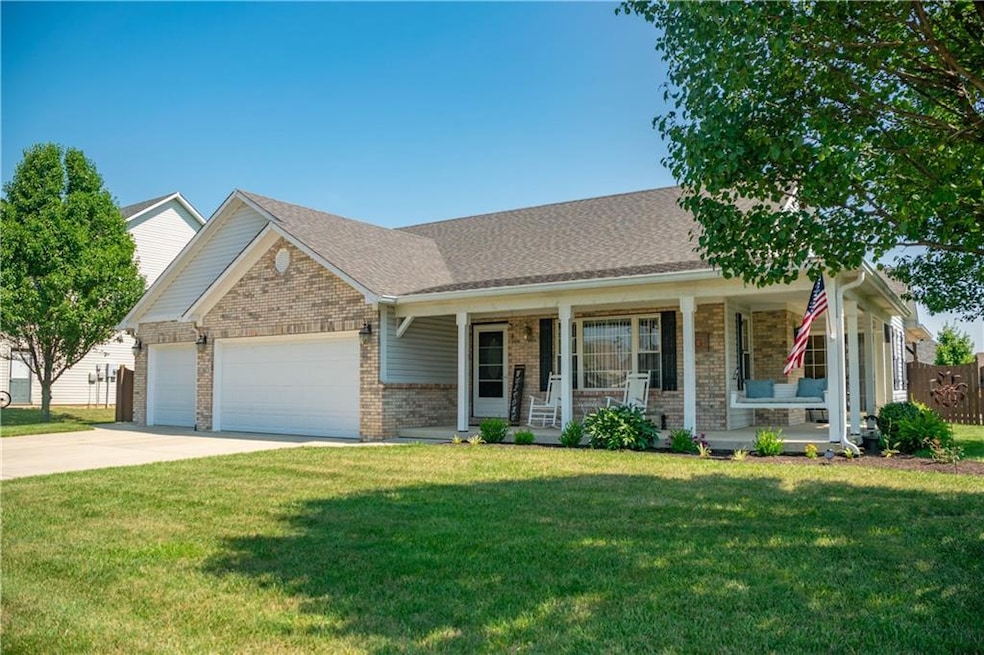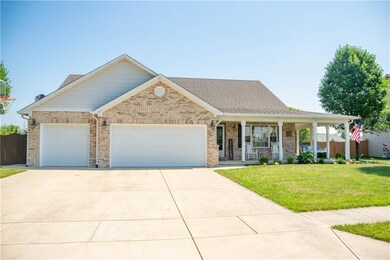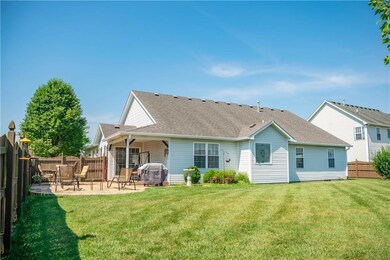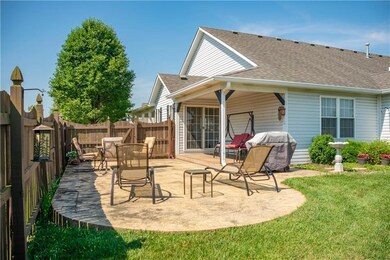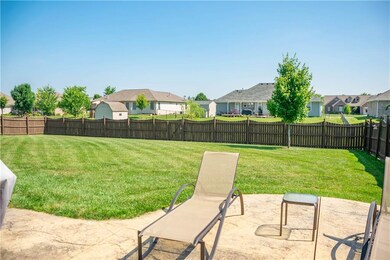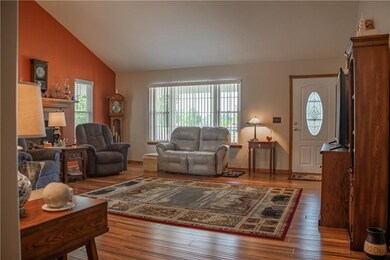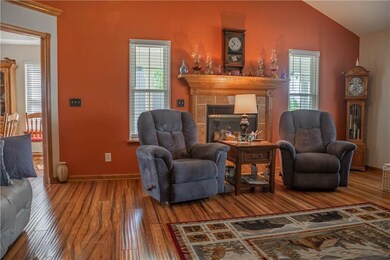
942 Virgo Dr Franklin, IN 46131
Highlights
- Ranch Style House
- Walk-In Pantry
- Forced Air Heating System
- 1 Fireplace
- 3 Car Attached Garage
- Combination Kitchen and Dining Room
About This Home
As of August 2019Brick and Vinyl Ranch in Windstar features wrap-around porch, 4 Bedrooms, 3 car garage, fresh paint, all new appliances included, bamboo hardwood floors & new carpet, new blinds, stamped concrete patio, fenced back yard & mini barn. Newer HVAC ('16) + H20 softener. Mud room entry from garage with laundry area steps away. Open great room with fireplace leads to kitchen and dining area with views 3 ways. Enjoy trails to Blue Heron Park connecting to downtown & beyond. Come enjoy everything Franklin has to offer, but hurry!
Last Agent to Sell the Property
Carpenter, REALTORS® License #RB14023402 Listed on: 07/09/2019

Last Buyer's Agent
Sherry Rightmyer
RE/MAX Advanced Realty

Home Details
Home Type
- Single Family
Est. Annual Taxes
- $1,974
Year Built
- Built in 2004
Lot Details
- 0.34 Acre Lot
Parking
- 3 Car Attached Garage
Home Design
- Ranch Style House
Interior Spaces
- 2,090 Sq Ft Home
- 1 Fireplace
- Combination Kitchen and Dining Room
- Crawl Space
- Walk-In Pantry
Bedrooms and Bathrooms
- 4 Bedrooms
- 2 Full Bathrooms
Utilities
- Forced Air Heating System
- Heating System Uses Gas
- Gas Water Heater
Community Details
- Association fees include home owners entrance common maintenance
- Windstar Subdivision
- Property managed by Windstar
Listing and Financial Details
- Assessor Parcel Number 410822044017000009
Ownership History
Purchase Details
Home Financials for this Owner
Home Financials are based on the most recent Mortgage that was taken out on this home.Purchase Details
Home Financials for this Owner
Home Financials are based on the most recent Mortgage that was taken out on this home.Purchase Details
Home Financials for this Owner
Home Financials are based on the most recent Mortgage that was taken out on this home.Purchase Details
Home Financials for this Owner
Home Financials are based on the most recent Mortgage that was taken out on this home.Similar Homes in Franklin, IN
Home Values in the Area
Average Home Value in this Area
Purchase History
| Date | Type | Sale Price | Title Company |
|---|---|---|---|
| Warranty Deed | -- | None Available | |
| Warranty Deed | -- | Alliance Title | |
| Warranty Deed | -- | None Available | |
| Warranty Deed | -- | None Available |
Mortgage History
| Date | Status | Loan Amount | Loan Type |
|---|---|---|---|
| Open | $207,000 | New Conventional | |
| Closed | $204,400 | New Conventional | |
| Closed | $175,000 | New Conventional | |
| Previous Owner | $227,900 | New Conventional | |
| Previous Owner | $150,400 | New Conventional | |
| Previous Owner | $18,000 | Credit Line Revolving | |
| Previous Owner | $173,000 | New Conventional | |
| Previous Owner | $133,100 | New Conventional | |
| Previous Owner | $32,675 | Unknown | |
| Previous Owner | $136,800 | Adjustable Rate Mortgage/ARM | |
| Previous Owner | $17,100 | Unknown |
Property History
| Date | Event | Price | Change | Sq Ft Price |
|---|---|---|---|---|
| 08/23/2019 08/23/19 | Sold | $255,500 | -1.7% | $122 / Sq Ft |
| 07/16/2019 07/16/19 | Pending | -- | -- | -- |
| 07/09/2019 07/09/19 | For Sale | $260,000 | +8.4% | $124 / Sq Ft |
| 09/10/2018 09/10/18 | Sold | $239,900 | 0.0% | $115 / Sq Ft |
| 07/27/2018 07/27/18 | Pending | -- | -- | -- |
| 07/26/2018 07/26/18 | For Sale | $239,900 | -- | $115 / Sq Ft |
Tax History Compared to Growth
Tax History
| Year | Tax Paid | Tax Assessment Tax Assessment Total Assessment is a certain percentage of the fair market value that is determined by local assessors to be the total taxable value of land and additions on the property. | Land | Improvement |
|---|---|---|---|---|
| 2024 | $3,397 | $305,500 | $28,800 | $276,700 |
| 2023 | $3,180 | $285,100 | $28,800 | $256,300 |
| 2022 | $3,056 | $272,700 | $28,800 | $243,900 |
| 2021 | $2,780 | $248,700 | $28,800 | $219,900 |
| 2020 | $2,692 | $241,000 | $28,800 | $212,200 |
| 2019 | $2,479 | $222,500 | $27,700 | $194,800 |
| 2018 | $1,972 | $196,200 | $27,700 | $168,500 |
| 2017 | $1,974 | $196,400 | $27,700 | $168,700 |
| 2016 | $1,872 | $200,200 | $27,700 | $172,500 |
| 2014 | $1,859 | $184,900 | $26,200 | $158,700 |
| 2013 | $1,859 | $183,500 | $26,200 | $157,300 |
Agents Affiliated with this Home
-
Dian Ankney

Seller's Agent in 2019
Dian Ankney
Carpenter, REALTORS®
(317) 370-8157
24 in this area
96 Total Sales
-
Sarah Riggen

Seller Co-Listing Agent in 2019
Sarah Riggen
Keller Williams Indy Metro S
(317) 771-2156
31 in this area
230 Total Sales
-

Buyer's Agent in 2019
Sherry Rightmyer
RE/MAX
-
Janna Long

Seller's Agent in 2018
Janna Long
Janna Long Real Estate LLC
(317) 509-1605
92 in this area
120 Total Sales
Map
Source: MIBOR Broker Listing Cooperative®
MLS Number: MBR21653165
APN: 41-08-22-044-017.000-009
- 861 Stardust Ct
- 991 Terra Ln
- 929 Capricorn Dr
- 977 Capricorn Dr
- 932 Sagittarius Ave
- 808 Capricorn Dr
- 994 Young's Creek Dr
- 1927 E 125 S
- 00 Gateway Dr
- 1199 Hospital Rd Unit 149
- 70 Fairground St
- 252 S Main St
- 82 E Wayne St Unit C
- 251 E South St
- 150 S Main St Unit 404
- 150 S Main St Unit 204
- 150 S Main St Unit 403
- 150 S Main St Unit 303
- 150 S Main St Unit 402
- 150 S Main St Unit 302
