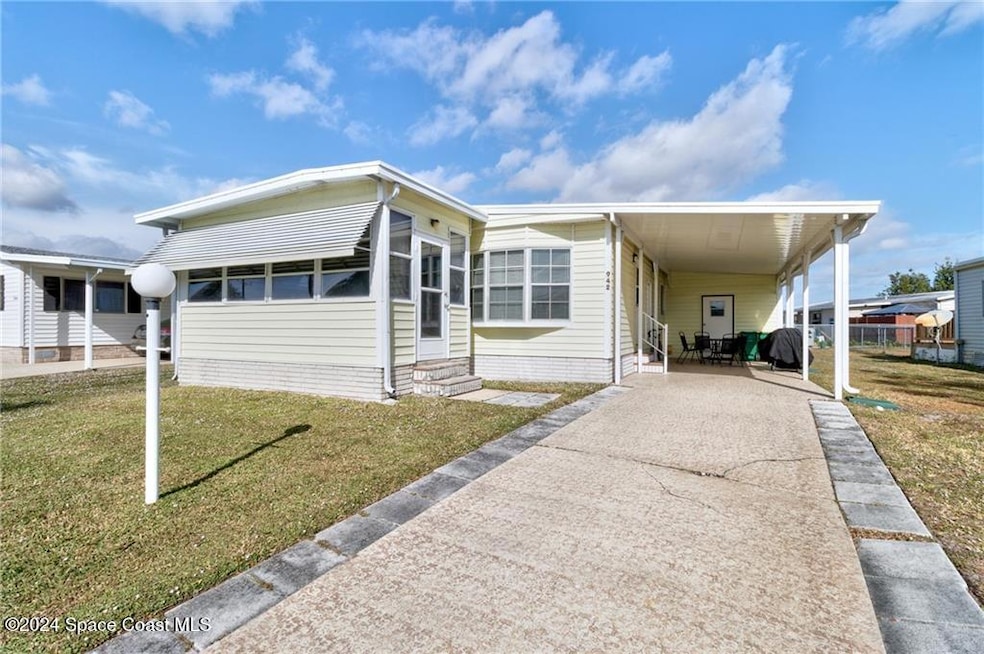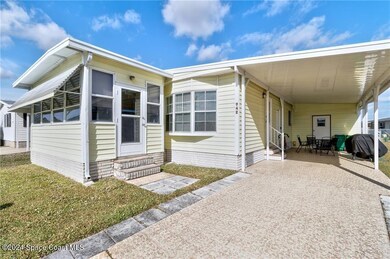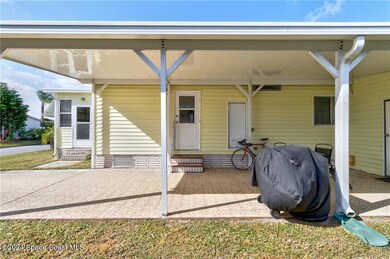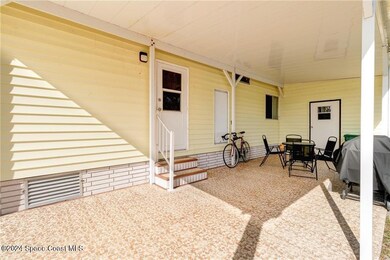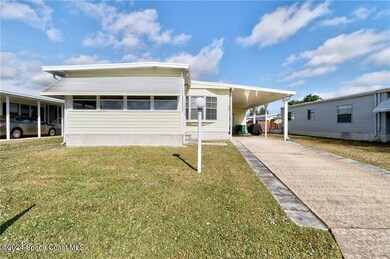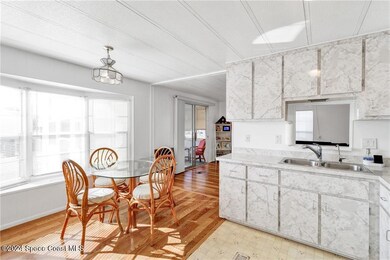
942 Wren Cir Sebastian, FL 32976
Grant-Valkaria NeighborhoodEstimated payment $936/month
Highlights
- No HOA
- Enclosed Glass Porch
- Living Room
- Built-In Features
- Views
- Laundry in Carport
About This Home
Move right into this beautifully remodeled 2-bedroom home with a shed converted into a cozy office! Fully furnished & ready for you, all you need to bring is your suitcase. You'll love the bright, open layout and the enclosed porch, perfect for relaxing or entertaining. This home offers plenty of fun activities in a fantastic community near shopping, churches, the river, and parks. Enjoy pickleball, games, music, and more—it's not just a home; it's a lifestyle! The home features a durable metal roof and is waiting for its new family to start making memories. See it today!
Property Details
Home Type
- Manufactured Home
Est. Annual Taxes
- $2,236
Year Built
- Built in 1979
Lot Details
- 4,356 Sq Ft Lot
- Lot Dimensions are 52x86
- Property fronts a county road
- East Facing Home
Parking
- 1 Attached Carport Space
Home Design
- Frame Construction
- Metal Roof
- Vinyl Siding
- Asphalt
Interior Spaces
- 782 Sq Ft Home
- 1-Story Property
- Built-In Features
- Living Room
- Laminate Flooring
- Laundry in Carport
- Property Views
Bedrooms and Bathrooms
- 2 Bedrooms
- 2 Full Bathrooms
Outdoor Features
- Shed
- Enclosed Glass Porch
Schools
- Sunrise Elementary School
- Southwest Middle School
- Bayside High School
Utilities
- Central Heating and Cooling System
- Electric Water Heater
Listing and Financial Details
- Assessor Parcel Number 30-38-09-Js-00135.0-0035.00
Community Details
Overview
- No Home Owners Association
- Barefoot Bay Unit 2 Part 10 Subdivision
Pet Policy
- 2 Pets Allowed
- Breed Restrictions
Map
Home Values in the Area
Average Home Value in this Area
Property History
| Date | Event | Price | Change | Sq Ft Price |
|---|---|---|---|---|
| 04/04/2025 04/04/25 | Price Changed | $134,000 | -4.3% | $171 / Sq Ft |
| 02/06/2025 02/06/25 | Price Changed | $140,000 | -6.7% | $179 / Sq Ft |
| 01/22/2025 01/22/25 | Price Changed | $150,000 | -11.8% | $192 / Sq Ft |
| 12/13/2024 12/13/24 | For Sale | $170,000 | 0.0% | $217 / Sq Ft |
| 02/01/2024 02/01/24 | Rented | $2,000 | 0.0% | -- |
| 01/10/2024 01/10/24 | For Rent | $2,000 | 0.0% | -- |
| 02/18/2021 02/18/21 | Sold | $105,000 | -2.8% | $134 / Sq Ft |
| 01/19/2021 01/19/21 | Pending | -- | -- | -- |
| 10/19/2020 10/19/20 | For Sale | $108,000 | +116.0% | $138 / Sq Ft |
| 11/01/2018 11/01/18 | Sold | $50,000 | -15.3% | $64 / Sq Ft |
| 09/10/2018 09/10/18 | Pending | -- | -- | -- |
| 09/06/2018 09/06/18 | For Sale | $59,000 | -- | $75 / Sq Ft |
About the Listing Agent

Francine (formerly known as Kidder) McElhenny moved with her husband to the beautiful city of Sebastian, FL in 2010 and fell passionately in love with the place. This inspired her to get into real estate and help those who also wish to make their home here.
Francine obtained her REALTORS® License in 2013, and in her first year as a real estate professional, she sold 14 houses and had four listings. Her success continued to blossom in the next two years, earning her recognition as part of
Francine's Other Listings
Source: Space Coast MLS (Space Coast Association of REALTORS®)
MLS Number: 1032032
APN: 30-38-09-JS-00135.0-0035.00
