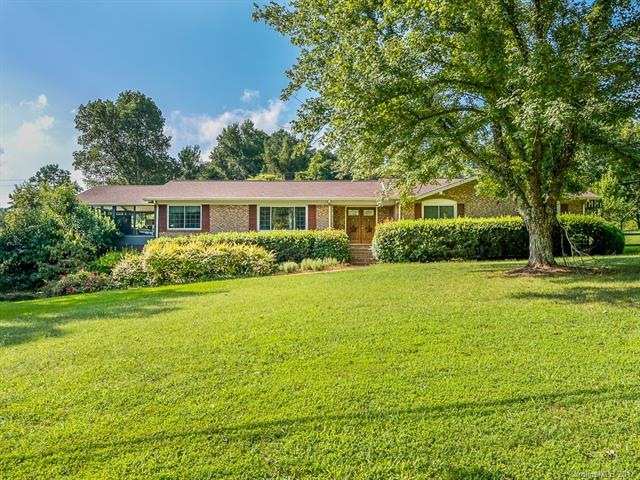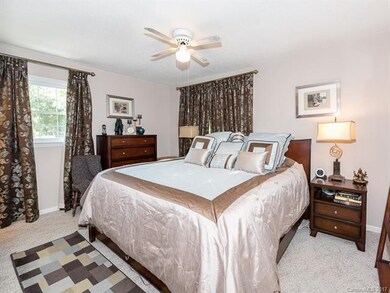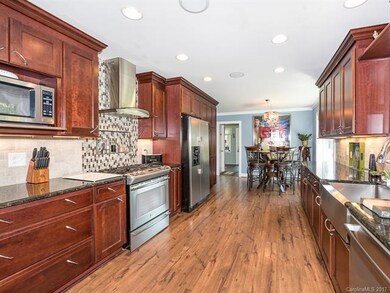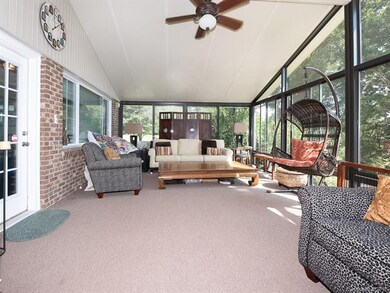
9420 Brief Rd Charlotte, NC 28227
Highlights
- Fruit Trees
- Private Lot
- Wood Flooring
- Bain Elementary Rated 9+
- Ranch Style House
- Pasture
About This Home
As of October 2024Beautiful hidden gem in Mint Hill, located right off I485, sits on 15 acres & includes a large private pond perfect for fishing, woods (fruit & nut trees), and a garden area. Newly renovated: kitchen cabinets and counter tops, bathrooms, synthetic wood floors, mud room & custom built Archadeck. Enjoy the sunroom (that has its own heat/AC unit). See all attachments for more details.
Co-Listed By
Tony Skees
Carolina Realty Advisors License #276709
Home Details
Home Type
- Single Family
Year Built
- Built in 1976
Lot Details
- Private Lot
- Fruit Trees
- Wooded Lot
Parking
- 1
Home Design
- Ranch Style House
Interior Spaces
- Wood Burning Fireplace
- Insulated Windows
- Wood Flooring
- Crawl Space
Additional Features
- Shed
- Pasture
- Well
Listing and Financial Details
- Assessor Parcel Number 197-131-08
Ownership History
Purchase Details
Home Financials for this Owner
Home Financials are based on the most recent Mortgage that was taken out on this home.Purchase Details
Home Financials for this Owner
Home Financials are based on the most recent Mortgage that was taken out on this home.Purchase Details
Home Financials for this Owner
Home Financials are based on the most recent Mortgage that was taken out on this home.Purchase Details
Home Financials for this Owner
Home Financials are based on the most recent Mortgage that was taken out on this home.Purchase Details
Home Financials for this Owner
Home Financials are based on the most recent Mortgage that was taken out on this home.Map
Similar Homes in Charlotte, NC
Home Values in the Area
Average Home Value in this Area
Purchase History
| Date | Type | Sale Price | Title Company |
|---|---|---|---|
| Warranty Deed | $1,025,000 | Carolina Title | |
| Warranty Deed | $458,000 | None Available | |
| Warranty Deed | $24,500 | -- | |
| Warranty Deed | $24,500 | -- | |
| Warranty Deed | $49,000 | -- | |
| Warranty Deed | $98,000 | -- | |
| Warranty Deed | $49,000 | -- |
Mortgage History
| Date | Status | Loan Amount | Loan Type |
|---|---|---|---|
| Open | $820,000 | New Conventional | |
| Previous Owner | $258,000 | New Conventional | |
| Previous Owner | $205,614 | New Conventional | |
| Previous Owner | $220,175 | Unknown | |
| Previous Owner | $225,900 | No Value Available |
Property History
| Date | Event | Price | Change | Sq Ft Price |
|---|---|---|---|---|
| 10/10/2024 10/10/24 | Sold | $1,025,000 | +3.0% | $439 / Sq Ft |
| 09/06/2024 09/06/24 | For Sale | $995,000 | +117.2% | $426 / Sq Ft |
| 10/10/2017 10/10/17 | Sold | $458,000 | -3.6% | $261 / Sq Ft |
| 09/03/2017 09/03/17 | Pending | -- | -- | -- |
| 08/04/2017 08/04/17 | For Sale | $475,000 | -- | $271 / Sq Ft |
Tax History
| Year | Tax Paid | Tax Assessment Tax Assessment Total Assessment is a certain percentage of the fair market value that is determined by local assessors to be the total taxable value of land and additions on the property. | Land | Improvement |
|---|---|---|---|---|
| 2023 | $4,759 | $808,900 | $494,200 | $314,700 |
| 2022 | $4,759 | $545,800 | $308,000 | $237,800 |
| 2021 | $4,382 | $502,600 | $308,000 | $194,600 |
| 2020 | $4,382 | $502,600 | $308,000 | $194,600 |
| 2019 | $4,256 | $634,600 | $440,000 | $194,600 |
| 2018 | $4,304 | $382,600 | $232,600 | $150,000 |
| 2017 | $4,272 | $382,600 | $232,600 | $150,000 |
| 2016 | $4,256 | $382,600 | $232,600 | $150,000 |
| 2015 | -- | $382,600 | $232,600 | $150,000 |
| 2014 | -- | $371,100 | $232,600 | $138,500 |
Source: Canopy MLS (Canopy Realtor® Association)
MLS Number: CAR3307321
APN: 197-131-08
- 00 Brief Rd
- 8137 Caliterra Dr
- 8011 Caliterra Dr
- 7901 Wilson Ridge Ln
- 8611 Annaleis Ct
- 8704 Dartmoor Place
- 11215 Dappled Light Trail
- 8012 Deerbridge St Unit 75
- 8823 Dartmoor Place
- 10110 Whispering Falls Ave
- 8524 Quarters Ln
- 8835 Glencroft Rd
- 7909 Plantation Falls Ln
- 8615 Carly Ln E Unit 32
- Stonebridge Way
- 8605 Carly Ln E
- 9411 Stonebridge Way Unit 49
- 8905 Vagabond Rd
- 8946 Glencroft Rd
- 9433 Stonebridge Way






