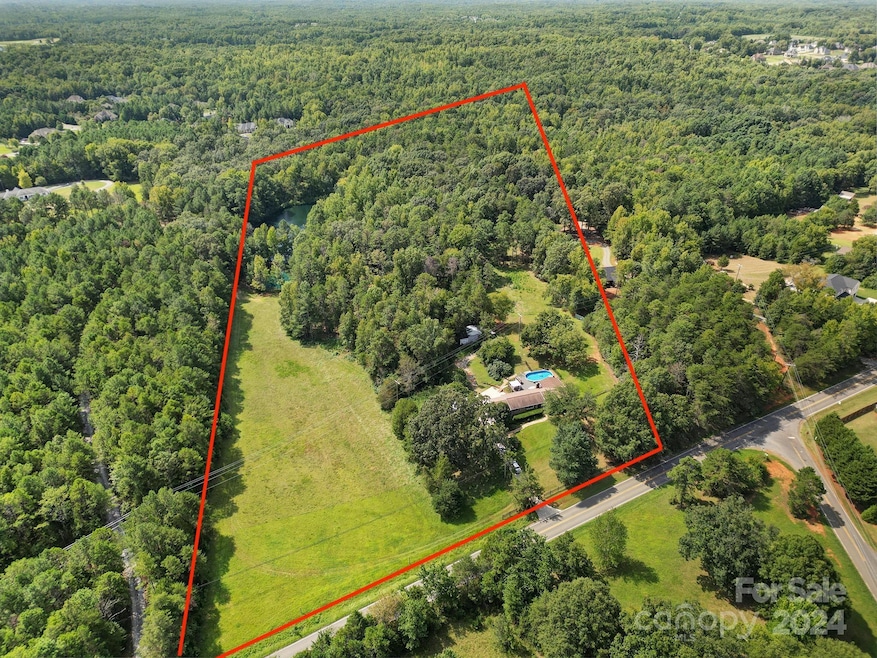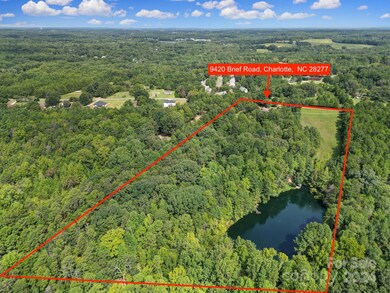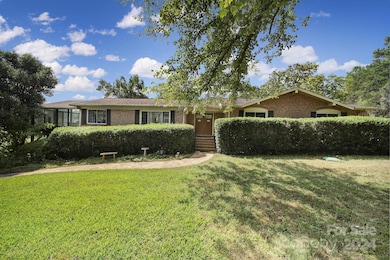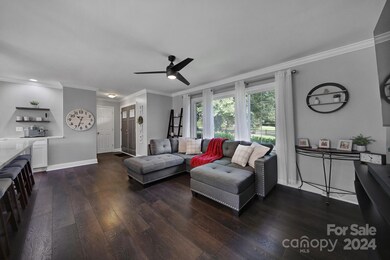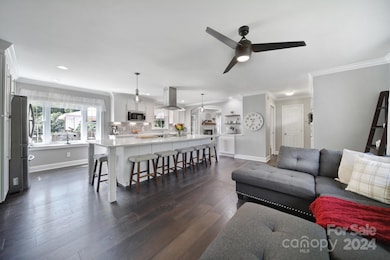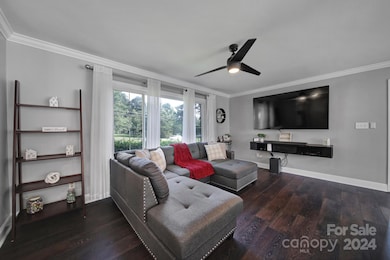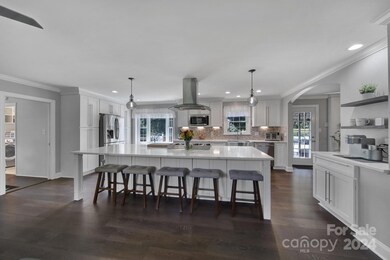
9420 Brief Rd Charlotte, NC 28227
Highlights
- Barn
- Spa
- Deck
- Bain Elementary Rated 9+
- Open Floorplan
- Wooded Lot
About This Home
As of October 2024Discover your dream home nestled on 15 sprawling acres in Mint Hill! This majestic property offers a serene escape, complete with a private pond and lush fruit trees. The newly renovated kitchen and master bath showcase modern elegance, while a functional one-level, ranch layout boasts three spacious bedrooms and 2.5 baths. A standout feature is the fabulous walkout basement. Step outside to the massive deck, where you can relax by the beautiful pool and soak in the tranquil surroundings. The property also includes a convenient outbuilding and carport, adding to its functionality. Located in close proximity to I-485, this home offers easy access to all the attractions Mint Hill and Charlotte have to offer, including fabulous restaurants and entertainment. With countless updates throughout, this highly desired home is a must-see, offering endless possibilities for your lifestyle. Don’t miss your chance to own this enchanting retreat!
Last Agent to Sell the Property
Jill Moyer
Redfin Corporation Brokerage Email: jill.moyer@redfin.com License #278422 Listed on: 09/06/2024

Home Details
Home Type
- Single Family
Est. Annual Taxes
- $4,759
Year Built
- Built in 1976
Parking
- 2 Car Attached Garage
- Basement Garage
- Garage Door Opener
- Driveway
Home Design
- Vinyl Siding
- Four Sided Brick Exterior Elevation
Interior Spaces
- 1-Story Property
- Open Floorplan
- Wired For Data
- Built-In Features
- Ceiling Fan
- Wood Burning Fireplace
- Pocket Doors
- Living Room with Fireplace
- Pull Down Stairs to Attic
- Home Security System
Kitchen
- Gas Oven
- Gas Range
- Range Hood
- Microwave
- ENERGY STAR Qualified Dishwasher
- Kitchen Island
Flooring
- Laminate
- Tile
Bedrooms and Bathrooms
- 3 Main Level Bedrooms
- Walk-In Closet
Laundry
- Laundry Room
- ENERGY STAR Qualified Dryer
- Dryer
- ENERGY STAR Qualified Washer
Basement
- Interior and Exterior Basement Entry
- Crawl Space
Outdoor Features
- Spa
- Deck
- Enclosed Glass Porch
- Shed
- Outbuilding
Schools
- Bain Elementary School
- Mint Hill Middle School
- Independence High School
Utilities
- Forced Air Heating and Cooling System
- Heating System Uses Natural Gas
- Generator Hookup
- Electric Water Heater
- Septic Tank
- Cable TV Available
Additional Features
- More Than Two Accessible Exits
- Wooded Lot
- Barn
Listing and Financial Details
- Assessor Parcel Number 197-131-08
Ownership History
Purchase Details
Purchase Details
Home Financials for this Owner
Home Financials are based on the most recent Mortgage that was taken out on this home.Purchase Details
Home Financials for this Owner
Home Financials are based on the most recent Mortgage that was taken out on this home.Purchase Details
Home Financials for this Owner
Home Financials are based on the most recent Mortgage that was taken out on this home.Purchase Details
Home Financials for this Owner
Home Financials are based on the most recent Mortgage that was taken out on this home.Purchase Details
Home Financials for this Owner
Home Financials are based on the most recent Mortgage that was taken out on this home.Similar Homes in the area
Home Values in the Area
Average Home Value in this Area
Purchase History
| Date | Type | Sale Price | Title Company |
|---|---|---|---|
| Deed | -- | None Listed On Document | |
| Warranty Deed | $1,025,000 | Carolina Title | |
| Warranty Deed | $458,000 | None Available | |
| Warranty Deed | $24,500 | -- | |
| Warranty Deed | $24,500 | -- | |
| Warranty Deed | $49,000 | -- | |
| Warranty Deed | $98,000 | -- | |
| Warranty Deed | $49,000 | -- |
Mortgage History
| Date | Status | Loan Amount | Loan Type |
|---|---|---|---|
| Previous Owner | $820,000 | New Conventional | |
| Previous Owner | $258,000 | New Conventional | |
| Previous Owner | $205,614 | New Conventional | |
| Previous Owner | $220,175 | Unknown | |
| Previous Owner | $225,900 | No Value Available |
Property History
| Date | Event | Price | Change | Sq Ft Price |
|---|---|---|---|---|
| 10/10/2024 10/10/24 | Sold | $1,025,000 | +3.0% | $439 / Sq Ft |
| 09/06/2024 09/06/24 | For Sale | $995,000 | +117.2% | $426 / Sq Ft |
| 10/10/2017 10/10/17 | Sold | $458,000 | -3.6% | $261 / Sq Ft |
| 09/03/2017 09/03/17 | Pending | -- | -- | -- |
| 08/04/2017 08/04/17 | For Sale | $475,000 | -- | $271 / Sq Ft |
Tax History Compared to Growth
Tax History
| Year | Tax Paid | Tax Assessment Tax Assessment Total Assessment is a certain percentage of the fair market value that is determined by local assessors to be the total taxable value of land and additions on the property. | Land | Improvement |
|---|---|---|---|---|
| 2023 | $4,759 | $808,900 | $494,200 | $314,700 |
| 2022 | $4,759 | $545,800 | $308,000 | $237,800 |
| 2021 | $4,382 | $502,600 | $308,000 | $194,600 |
| 2020 | $4,382 | $502,600 | $308,000 | $194,600 |
| 2019 | $4,256 | $634,600 | $440,000 | $194,600 |
| 2018 | $4,304 | $382,600 | $232,600 | $150,000 |
| 2017 | $4,272 | $382,600 | $232,600 | $150,000 |
| 2016 | $4,256 | $382,600 | $232,600 | $150,000 |
| 2015 | -- | $382,600 | $232,600 | $150,000 |
| 2014 | -- | $371,100 | $232,600 | $138,500 |
Agents Affiliated with this Home
-
J
Seller's Agent in 2024
Jill Moyer
Redfin Corporation
-

Buyer's Agent in 2024
Danny King
Keller Williams Select
(704) 608-8157
18 in this area
143 Total Sales
-

Seller's Agent in 2017
Thomas Elrod
Keller Williams Ballantyne Area
(704) 228-6900
17 in this area
609 Total Sales
-
T
Seller Co-Listing Agent in 2017
Tony Skees
Carolina Realty Advisors
-

Buyer's Agent in 2017
Marc Brooks
EXP Realty LLC
(704) 575-3899
3 Total Sales
Map
Source: Canopy MLS (Canopy Realtor® Association)
MLS Number: 4174366
APN: 197-131-08
- 00 Brief Rd
- 8110 Arlington Church Rd
- 8137 Caliterra Dr
- 9105 Brief Rd
- 9113 Brief Rd
- 9202 Arlington Hills Dr
- 8011 Caliterra Dr
- 7901 Wilson Ridge Ln
- 8407 Rolling Fields Rd
- 10209 Maple Haven Ct
- 8823 Dartmoor Place
- 10110 Whispering Falls Ave
- 8857 Dartmoor Place
- 8625 Quarters Ln
- 11226 Dappled Light Trail
- 8524 Quarters Ln
- 8620 Rolling Fields Rd
- 10710 Bristlecone Ct
- 17034 Malone Ln
- 17045 Malone Ln
