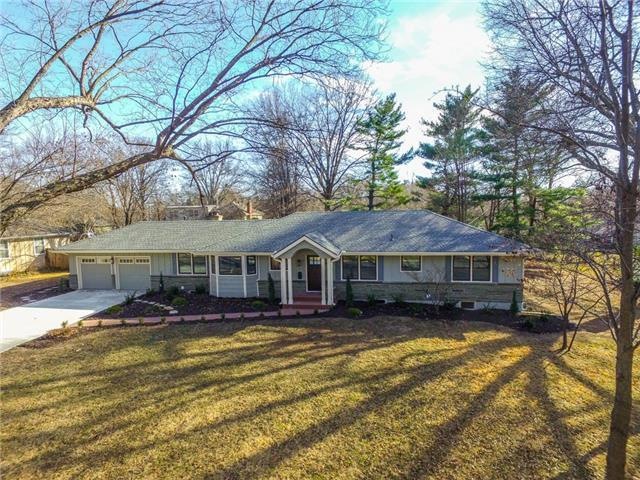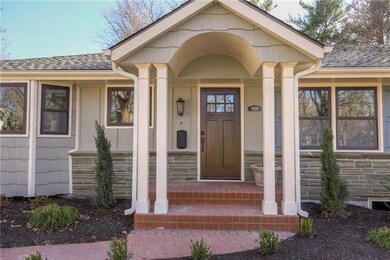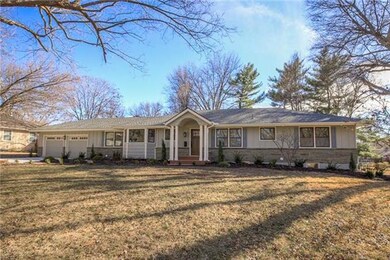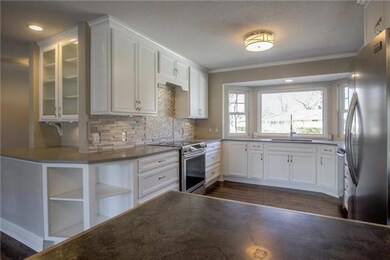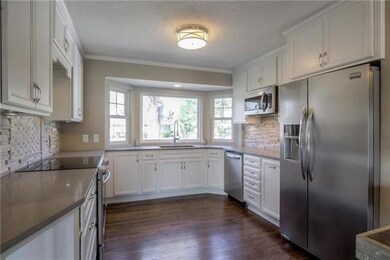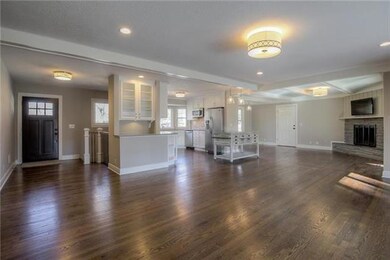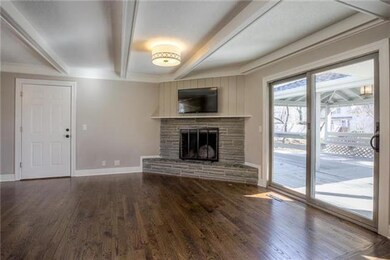
9420 Cherokee Place Leawood, KS 66206
Estimated Value: $810,000 - $894,000
Highlights
- Deck
- Vaulted Ceiling
- Wood Flooring
- Corinth Elementary School Rated A
- Ranch Style House
- Granite Countertops
About This Home
As of June 2017REMARKABLE Leawood Top to Bottom Rehab!! Super open floor plan with gorgeous Kitchen offering granite counters, stone backsplash and SS appliances, adjoining Dining Room and Living Room with corner masonry fireplace. Hardwoods throughout. Spacious Master Suite features dual vanity, freestanding tub, stone shower, walk-in closet and laundry closet. Main Level also offers 2 additional bedrooms and full Bath. Finished Lower Level is perfect for Family/Rec Room and includes 2 bedrooms, full Bath and 2nd Laundry. Exterior features brand new driveway, lush landscaping, deck and spacious fenced backyard. You do not want to miss this FABULOUS remodel in this sought after neighborhood!
Last Agent to Sell the Property
Van Noy Real Estate License #2003002907 Listed on: 02/27/2017
Home Details
Home Type
- Single Family
Est. Annual Taxes
- $3,724
Year Built
- Built in 1964
Lot Details
- Wood Fence
- Many Trees
HOA Fees
- $25 Monthly HOA Fees
Parking
- 2 Car Attached Garage
- Front Facing Garage
- Garage Door Opener
Home Design
- Ranch Style House
- Traditional Architecture
- Stone Frame
- Composition Roof
Interior Spaces
- 3,800 Sq Ft Home
- Wet Bar: Ceramic Tiles, Double Vanity, Shower Over Tub, Carpet, Granite Counters, Built-in Features, Hardwood, Separate Shower And Tub, Walk-In Closet(s), Fireplace, Kitchen Island
- Built-In Features: Ceramic Tiles, Double Vanity, Shower Over Tub, Carpet, Granite Counters, Built-in Features, Hardwood, Separate Shower And Tub, Walk-In Closet(s), Fireplace, Kitchen Island
- Vaulted Ceiling
- Ceiling Fan: Ceramic Tiles, Double Vanity, Shower Over Tub, Carpet, Granite Counters, Built-in Features, Hardwood, Separate Shower And Tub, Walk-In Closet(s), Fireplace, Kitchen Island
- Skylights
- Shades
- Plantation Shutters
- Drapes & Rods
- Family Room
- Living Room with Fireplace
- Combination Kitchen and Dining Room
- Fire and Smoke Detector
Kitchen
- Electric Oven or Range
- Dishwasher
- Kitchen Island
- Granite Countertops
- Laminate Countertops
- Disposal
Flooring
- Wood
- Wall to Wall Carpet
- Linoleum
- Laminate
- Stone
- Ceramic Tile
- Luxury Vinyl Plank Tile
- Luxury Vinyl Tile
Bedrooms and Bathrooms
- 5 Bedrooms
- Cedar Closet: Ceramic Tiles, Double Vanity, Shower Over Tub, Carpet, Granite Counters, Built-in Features, Hardwood, Separate Shower And Tub, Walk-In Closet(s), Fireplace, Kitchen Island
- Walk-In Closet: Ceramic Tiles, Double Vanity, Shower Over Tub, Carpet, Granite Counters, Built-in Features, Hardwood, Separate Shower And Tub, Walk-In Closet(s), Fireplace, Kitchen Island
- Double Vanity
- Bathtub with Shower
Finished Basement
- Basement Fills Entire Space Under The House
- Walk-Up Access
- Sub-Basement: Laundry
- Bedroom in Basement
Outdoor Features
- Deck
- Enclosed patio or porch
Schools
- Trailwood Elementary School
- Sm East High School
Utilities
- Central Air
- Heating System Uses Natural Gas
Community Details
- Association fees include curbside recycling, trash pick up
- Leawood Subdivision
Listing and Financial Details
- Exclusions: Attic fan
- Assessor Parcel Number HP24000000 1322
Ownership History
Purchase Details
Purchase Details
Home Financials for this Owner
Home Financials are based on the most recent Mortgage that was taken out on this home.Purchase Details
Home Financials for this Owner
Home Financials are based on the most recent Mortgage that was taken out on this home.Purchase Details
Similar Homes in Leawood, KS
Home Values in the Area
Average Home Value in this Area
Purchase History
| Date | Buyer | Sale Price | Title Company |
|---|---|---|---|
| Weaver Living Trust | -- | None Listed On Document | |
| Weaver Matthew Scott | -- | None Available | |
| Amanecer Llc | -- | None Available | |
| Rodlund Millard David | -- | None Available |
Mortgage History
| Date | Status | Borrower | Loan Amount |
|---|---|---|---|
| Previous Owner | Weaver Matthew Scott | $238,000 | |
| Previous Owner | Weaver Matthew Scott | $504,900 | |
| Previous Owner | Weaver Matthew Scott | $409,500 | |
| Previous Owner | Amanecer Llc | $100,000 | |
| Previous Owner | Rodlund Millard David | $100,000 |
Property History
| Date | Event | Price | Change | Sq Ft Price |
|---|---|---|---|---|
| 06/29/2017 06/29/17 | Sold | -- | -- | -- |
| 05/11/2017 05/11/17 | Pending | -- | -- | -- |
| 02/27/2017 02/27/17 | For Sale | $650,000 | +44.4% | $171 / Sq Ft |
| 05/12/2016 05/12/16 | Sold | -- | -- | -- |
| 03/24/2016 03/24/16 | Pending | -- | -- | -- |
| 09/26/2015 09/26/15 | For Sale | $450,000 | -- | $118 / Sq Ft |
Tax History Compared to Growth
Tax History
| Year | Tax Paid | Tax Assessment Tax Assessment Total Assessment is a certain percentage of the fair market value that is determined by local assessors to be the total taxable value of land and additions on the property. | Land | Improvement |
|---|---|---|---|---|
| 2024 | $9,651 | $90,460 | $31,729 | $58,731 |
| 2023 | $9,377 | $87,457 | $28,836 | $58,621 |
| 2022 | $8,116 | $75,865 | $25,080 | $50,785 |
| 2021 | $8,230 | $73,945 | $25,080 | $48,865 |
| 2020 | $7,763 | $68,747 | $22,802 | $45,945 |
| 2019 | $7,256 | $64,434 | $19,006 | $45,428 |
| 2018 | $7,055 | $62,434 | $17,273 | $45,161 |
| 2017 | $4,368 | $38,203 | $13,279 | $24,924 |
| 2016 | $3,724 | $32,211 | $10,207 | $22,004 |
| 2015 | $3,577 | $31,199 | $10,207 | $20,992 |
| 2013 | -- | $29,302 | $8,509 | $20,793 |
Agents Affiliated with this Home
-
David Van Noy Jr.

Seller's Agent in 2017
David Van Noy Jr.
Van Noy Real Estate
(816) 536-7653
17 in this area
304 Total Sales
-
KATHERINE GREEN
K
Buyer's Agent in 2017
KATHERINE GREEN
Compass Realty Group
(816) 520-1281
2 in this area
29 Total Sales
-
D
Seller's Agent in 2016
David Rodlund
Rodlund Realtors
Map
Source: Heartland MLS
MLS Number: 2031680
APN: HP24000000-1322
- 3415 W 95th St
- 9410 Ensley Ln
- 9440 Manor Rd
- 9511 Manor Rd
- 10036 Mission Rd
- 10040 Mission Rd
- 9708 Aberdeen St
- 3520 W 93rd St
- 9511 Meadow Ln
- 3511 W 92nd St
- 3921 W 97th St
- 9515 Lee Blvd
- 9628 Meadow Ln
- 9329 Catalina St
- 4030 W 97th St
- 3904 W 91st St
- 9652 Meadow Ln
- 8904 Cherokee Ln
- 9525 El Monte St
- 2819 W 89th St
- 9420 Cherokee Place
- 3211 W 94th Terrace
- 9416 Cherokee Place
- 3314 W 95th St
- 3224 W 95th St
- 3318 W 95th St
- 9415 Cherokee Place
- 3201 W 94th Terrace
- 9420 Canterbury St
- 9412 Cherokee Place
- 3322 W 95th St
- 9409 Cherokee Place
- 9425 Wenonga Rd
- 9419 Wenonga Rd
- 3111 W 94th Terrace
- 9410 Canterbury St
- 9408 Cherokee Place
- 3210 W 95th St
- 3305 W 95th St
- 3315 W 95th St
