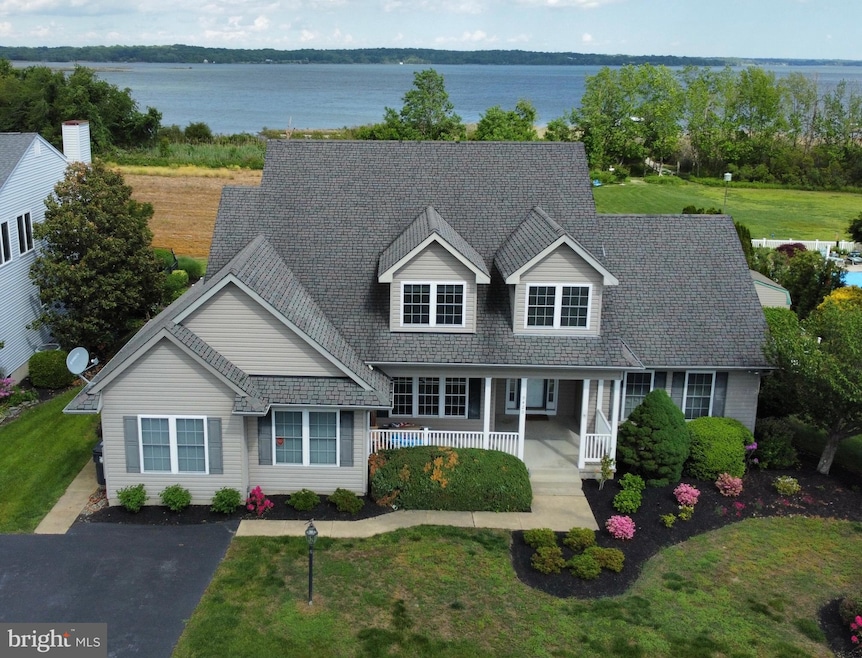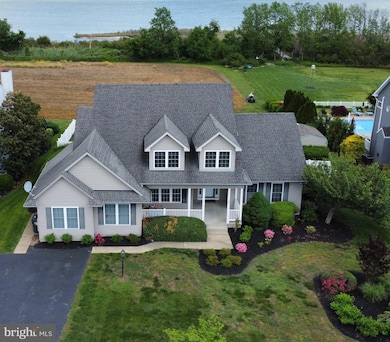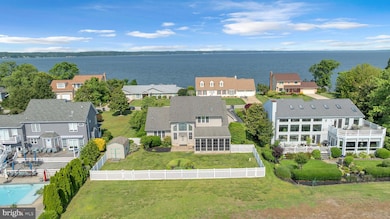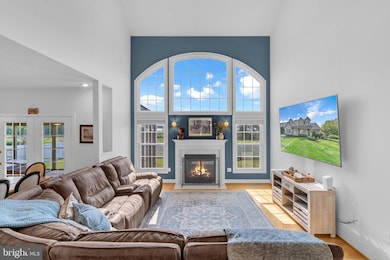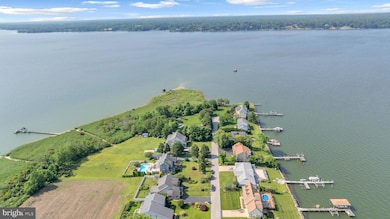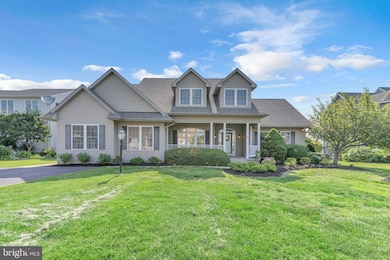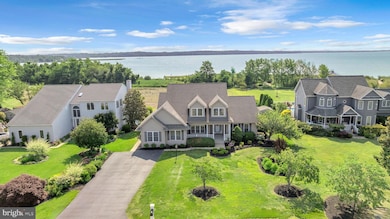
9420 River View Rd Broomes Island, MD 20615
Estimated payment $4,296/month
Highlights
- Hot Property
- Water Oriented
- Bayside
- Spa
- Open Floorplan
- Cape Cod Architecture
About This Home
Discover coastal charm in sought-after Broomes Island with this delightful three-bedroom, two and a half bath home. Surrounded by nature, the property offers captivating water views that provide a backdrop for leisurely days on the screened-in patio. Enter the well-designed open floor plan, highlighted by a bonus room adjacent to the kitchen—a flexible space for your lifestyle needs. The primary bedroom is conveniently located on the main floor. Enjoy the fenced yard, perfect for gardening or pets, and unwind in your personal hot tub. Situated on a tranquil cul-de-sac, this home provides a peaceful retreat while being close to local amenities.
Home Details
Home Type
- Single Family
Est. Annual Taxes
- $5,091
Year Built
- Built in 2003
Lot Details
- 0.34 Acre Lot
- West Facing Home
- Property is in very good condition
Home Design
- Cape Cod Architecture
- Colonial Architecture
- Asbestos Shingle Roof
- Vinyl Siding
Interior Spaces
- 3,000 Sq Ft Home
- Property has 2 Levels
- Open Floorplan
- Two Story Ceilings
- Ceiling Fan
- 1 Fireplace
- Family Room Off Kitchen
- Carpet
- Crawl Space
Kitchen
- Electric Oven or Range
- Stove
- Built-In Microwave
- Dishwasher
- Kitchen Island
Bedrooms and Bathrooms
- Soaking Tub
- Walk-in Shower
Parking
- 4 Parking Spaces
- 4 Driveway Spaces
Outdoor Features
- Spa
- Water Oriented
- River Nearby
- Rain Gutters
Location
- Bayside
Utilities
- Central Air
- Heat Pump System
- 200+ Amp Service
- Well
- Electric Water Heater
- On Site Septic
- Cable TV Available
Community Details
- No Home Owners Association
Listing and Financial Details
- Tax Lot 20
- Assessor Parcel Number 0501163485
Map
Home Values in the Area
Average Home Value in this Area
Tax History
| Year | Tax Paid | Tax Assessment Tax Assessment Total Assessment is a certain percentage of the fair market value that is determined by local assessors to be the total taxable value of land and additions on the property. | Land | Improvement |
|---|---|---|---|---|
| 2024 | $4,898 | $433,867 | $0 | $0 |
| 2023 | $4,462 | $408,900 | $195,400 | $213,500 |
| 2022 | $4,395 | $402,667 | $0 | $0 |
| 2021 | $8,789 | $396,433 | $0 | $0 |
| 2020 | $4,279 | $390,200 | $195,400 | $194,800 |
| 2019 | $4,093 | $390,200 | $195,400 | $194,800 |
| 2018 | $4,093 | $390,200 | $195,400 | $194,800 |
| 2017 | $4,473 | $393,500 | $0 | $0 |
| 2016 | -- | $393,500 | $0 | $0 |
| 2015 | $4,577 | $393,500 | $0 | $0 |
| 2014 | $4,577 | $398,000 | $0 | $0 |
Property History
| Date | Event | Price | Change | Sq Ft Price |
|---|---|---|---|---|
| 07/10/2025 07/10/25 | For Sale | $674,000 | -3.6% | $225 / Sq Ft |
| 06/05/2025 06/05/25 | For Sale | $699,000 | 0.0% | $233 / Sq Ft |
| 06/01/2025 06/01/25 | Off Market | $699,000 | -- | -- |
| 05/29/2025 05/29/25 | For Sale | $699,000 | +35.7% | $233 / Sq Ft |
| 08/12/2022 08/12/22 | Sold | $515,000 | +3.2% | $204 / Sq Ft |
| 07/16/2022 07/16/22 | Pending | -- | -- | -- |
| 07/13/2022 07/13/22 | For Sale | $499,000 | +29.9% | $198 / Sq Ft |
| 04/02/2018 04/02/18 | Sold | $384,000 | 0.0% | $152 / Sq Ft |
| 10/19/2017 10/19/17 | Pending | -- | -- | -- |
| 07/06/2017 07/06/17 | Price Changed | $384,000 | 0.0% | $152 / Sq Ft |
| 07/06/2017 07/06/17 | For Sale | $384,000 | -1.0% | $152 / Sq Ft |
| 03/12/2017 03/12/17 | Pending | -- | -- | -- |
| 01/04/2017 01/04/17 | Price Changed | $387,888 | -0.5% | $154 / Sq Ft |
| 11/17/2016 11/17/16 | Price Changed | $389,900 | -2.5% | $155 / Sq Ft |
| 09/19/2016 09/19/16 | Price Changed | $399,900 | -4.5% | $159 / Sq Ft |
| 07/28/2016 07/28/16 | Price Changed | $418,900 | -1.2% | $166 / Sq Ft |
| 06/18/2016 06/18/16 | Price Changed | $423,900 | -1.4% | $168 / Sq Ft |
| 05/01/2016 05/01/16 | Price Changed | $429,900 | -1.2% | $170 / Sq Ft |
| 01/16/2016 01/16/16 | For Sale | $435,000 | -- | $172 / Sq Ft |
Purchase History
| Date | Type | Sale Price | Title Company |
|---|---|---|---|
| Deed | $515,000 | Wfg National Title | |
| Deed | $384,000 | Maryland Trust Title & Escro | |
| Deed | -- | -- | |
| Quit Claim Deed | -- | None Available | |
| Deed | $75,000 | -- |
Mortgage History
| Date | Status | Loan Amount | Loan Type |
|---|---|---|---|
| Open | $470,730 | New Conventional | |
| Previous Owner | $224,500 | New Conventional | |
| Previous Owner | $223,000 | New Conventional | |
| Closed | -- | No Value Available |
About the Listing Agent

I'm an expert real estate agent with Home Towne Real Estate, in Dunkirk, MD and Virginia, providing home-buyers and sellers with professional, responsive and attentive real estate services. Want an agent who'll really listen to what you want in a home? Need an agent who knows how to effectively market your home so it sells? Give me a call! I'm eager to help and would love to talk to you.
Chris' Other Listings
Source: Bright MLS
MLS Number: MDCA2021066
APN: 01-163485
- 4067 Songbird Ln
- 8570 Sunshine Ln
- 4092 School Rd
- 3950 Island Creek Ln
- 3935 Island Landing Ct
- 26413 Hillendale Rd
- 26379 Fielding Rd
- 43088 Island View
- 26188 Skyview Dr
- 4025 Turkey Foot Rd
- 26005 Jones Wharf Rd
- 7420 Mayflower Ct
- 25757 Jones Wharf Rd
- 2745 Vivians Way
- 3000 and 3050 Ross Rd
- 6865 Marshall Rd
- 7270 Mackall Rd
- 4710 Williams Wharf Rd
- 2024 Yew Ct
- 27068 Cape Saint Marys Dr
- 25696 Vista Rd
- 7420 Mayflower Ct
- 44604 Smiths Nursery Rd
- 8540 Perch Ct Unit Second Fl Bdrm Front or B
- 25150 Gallant Man Dr
- 43880 Scriber Ln
- 24680 Morgan Rd
- 3815 Catesby Oak Ct
- 1620 Avenue C
- 26970 Chestnut Hill Way
- 40545 Kavanagh Rd
- 2970 Saint Leonard Rd Unit 2
- 23293 Nicholson St
- 23450 Dahlia Cir
- 3315 Cliff Trail
- 45336 Fog Horn Way
- 23636 Kingston Creek Rd
- 11231 Rawhide Rd
- 45455 Concord Way
- 43625 Marguerite St
