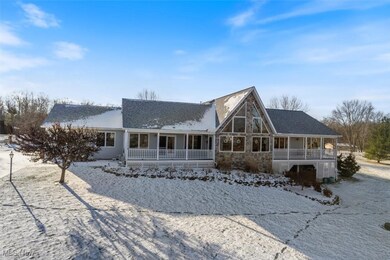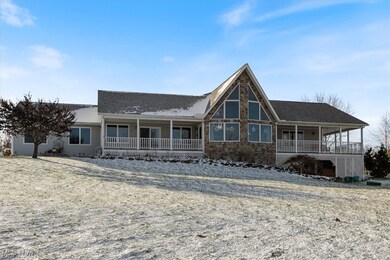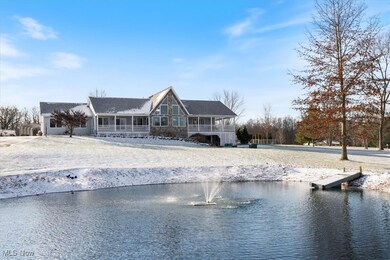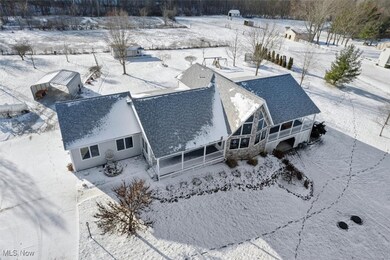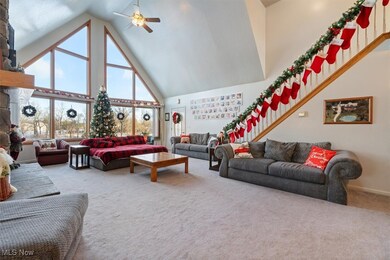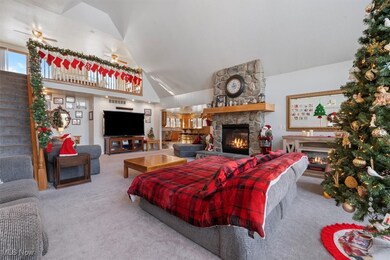
9420 Spencer Lake Rd Spencer, OH 44275
Highlights
- Contemporary Architecture
- Circular Driveway
- 3 Car Attached Garage
- No HOA
- Wrap Around Porch
- Forced Air Heating and Cooling System
About This Home
As of January 2025Welcome! As you make your way on the winding driveway past the pond to the circular driveway, you will be in awe of the site of this beautiful ranch-style home with a loft. The large front windows allow the beauty of natural light to fill the living room with the 21 ft. vaulted ceiling. Upon entering the front door, you will be welcomed with the sight of a two-sided working gas fireplace, an upstairs loft that oversees the living room, and the open concept flow of the living room, kitchen, and dining room. You will not run out of cabinet space in the kitchen! Additionally, all appliances stay (the refrigerator is 1 year old and the dishwasher is 2 years old). The windows in the kitchen area allow you to view the backyard from different angles. The laundry room is on the first floor off the kitchen and contains the pantry and a closet. The wrap around porch is amazing and at the back of the house, it is enclosed for year round enjoyment. The master bedroom has an in suite bath with a jacuzzi tub, separate shower, dual sink vanity, walk-in closet, and patio door that leads you to the front porch. There is also a second bedroom and bathroom located off the same hallway as the master bedroom. The basement has so many options with its size and a sliding glass door for easy access outside. The backyard has a fenced in area approximately 250’x150’ which is perfect for protecting children and pets who may wander. There is a shed in the backyard for all your tools and lawn care items. Off the enclosed porch is the 3-car garage which has electricity and is set up so you don’t have to walk outside to get to your car. There is also a carport for one more vehicle. The roof, furnace, and A/C have been replaced 3 yrs. ago. This ready to move in home is just what you're looking for when it comes to country living. Schedule your appointment today!
Last Agent to Sell the Property
RE/MAX Above & Beyond Brokerage Email: datrujillo@kw.com 216-695-0318 License #2021008286 Listed on: 12/10/2024

Home Details
Home Type
- Single Family
Est. Annual Taxes
- $4,510
Year Built
- Built in 2003
Lot Details
- 3 Acre Lot
- Chain Link Fence
- Back Yard Fenced
Parking
- 3 Car Attached Garage
- 1 Carport Space
- Circular Driveway
Home Design
- Contemporary Architecture
- Vinyl Siding
Interior Spaces
- 2-Story Property
- Double Sided Fireplace
- Gas Fireplace
- Living Room with Fireplace
- Dining Room with Fireplace
- Finished Basement
- Basement Fills Entire Space Under The House
Kitchen
- Range
- Microwave
- Dishwasher
Bedrooms and Bathrooms
- 2 Main Level Bedrooms
- 2 Full Bathrooms
Laundry
- Dryer
- Washer
Outdoor Features
- Patio
- Wrap Around Porch
Utilities
- Forced Air Heating and Cooling System
- Heating System Uses Propane
- Septic Tank
Community Details
- No Home Owners Association
- Chatham 15 Subdivision
Listing and Financial Details
- Assessor Parcel Number 004-09A-29-008
Ownership History
Purchase Details
Home Financials for this Owner
Home Financials are based on the most recent Mortgage that was taken out on this home.Purchase Details
Home Financials for this Owner
Home Financials are based on the most recent Mortgage that was taken out on this home.Similar Homes in Spencer, OH
Home Values in the Area
Average Home Value in this Area
Purchase History
| Date | Type | Sale Price | Title Company |
|---|---|---|---|
| Deed | $525,000 | Stewart Title | |
| Deed | $525,000 | Stewart Title | |
| Survivorship Deed | $30,000 | Approved Statewide Title Age |
Mortgage History
| Date | Status | Loan Amount | Loan Type |
|---|---|---|---|
| Open | $498,750 | New Conventional | |
| Closed | $498,750 | New Conventional | |
| Previous Owner | $232,000 | Credit Line Revolving | |
| Previous Owner | $96,250 | New Conventional | |
| Previous Owner | $150,000 | Credit Line Revolving | |
| Previous Owner | $100,000 | Future Advance Clause Open End Mortgage | |
| Previous Owner | $119,700 | No Value Available | |
| Previous Owner | $12,950 | Credit Line Revolving | |
| Previous Owner | $91,900 | Credit Line Revolving | |
| Previous Owner | $142,000 | Unknown | |
| Previous Owner | $192,000 | Construction | |
| Previous Owner | $24,000 | No Value Available |
Property History
| Date | Event | Price | Change | Sq Ft Price |
|---|---|---|---|---|
| 01/14/2025 01/14/25 | Sold | $525,000 | 0.0% | $105 / Sq Ft |
| 12/15/2024 12/15/24 | Pending | -- | -- | -- |
| 12/13/2024 12/13/24 | For Sale | $525,000 | 0.0% | $105 / Sq Ft |
| 12/11/2024 12/11/24 | Off Market | $525,000 | -- | -- |
| 12/10/2024 12/10/24 | For Sale | $500,000 | -- | $100 / Sq Ft |
Tax History Compared to Growth
Tax History
| Year | Tax Paid | Tax Assessment Tax Assessment Total Assessment is a certain percentage of the fair market value that is determined by local assessors to be the total taxable value of land and additions on the property. | Land | Improvement |
|---|---|---|---|---|
| 2024 | $4,440 | $140,330 | $22,050 | $118,280 |
| 2023 | $4,440 | $140,330 | $22,050 | $118,280 |
| 2022 | $4,652 | $140,330 | $22,050 | $118,280 |
| 2021 | $3,789 | $108,780 | $17,090 | $91,690 |
| 2020 | $3,860 | $108,780 | $17,090 | $91,690 |
| 2019 | $3,883 | $108,780 | $17,090 | $91,690 |
| 2018 | $3,272 | $90,920 | $16,180 | $74,740 |
| 2017 | $3,279 | $90,920 | $16,180 | $74,740 |
| 2016 | $3,694 | $90,920 | $16,180 | $74,740 |
| 2015 | $3,566 | $85,760 | $15,260 | $70,500 |
| 2014 | $3,552 | $85,760 | $15,260 | $70,500 |
| 2013 | $3,285 | $85,760 | $15,260 | $70,500 |
Agents Affiliated with this Home
-
Deborah Trujillo
D
Seller's Agent in 2025
Deborah Trujillo
RE/MAX
(216) 695-0318
15 Total Sales
-
Rachel Hough

Buyer's Agent in 2025
Rachel Hough
EXP Realty, LLC.
(330) 604-8727
75 Total Sales
Map
Source: MLS Now
MLS Number: 5089734
APN: 004-09A-29-008
- 0 Chatham Rd Unit 22961529
- 0 Chatham Rd Unit 5108447
- 0 Smith Rd Unit 5116050
- 8293 Spencer Lake Rd
- 10323 Smith Rd
- 6191 Root Rd
- 9585 Shaw Rd
- 4570 Vandemark Rd
- 6603 Congress Rd
- 4152 Avon Lake Rd
- 6825 River Corners Rd
- Lot #2 Beat Rd
- Lot #1 Beat Rd
- Lot #3 Beat Rd
- 8266 Stone Rd
- 0 Norwalk Rd
- 9906 Norwalk Rd
- 3849 Martha Cir
- 10677 Moss Rd
- 5360 Lance Rd

