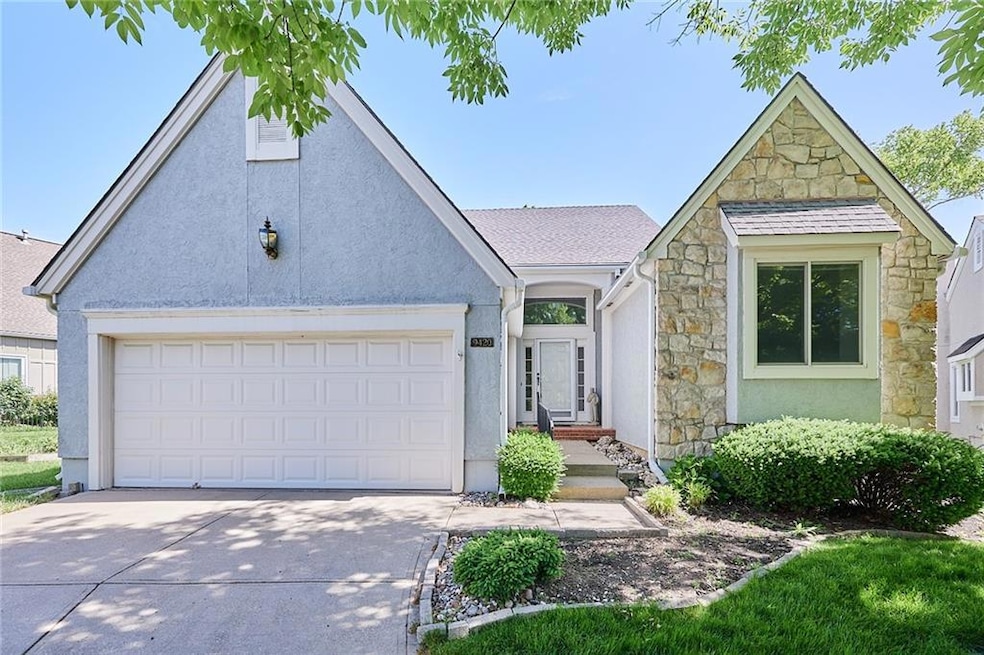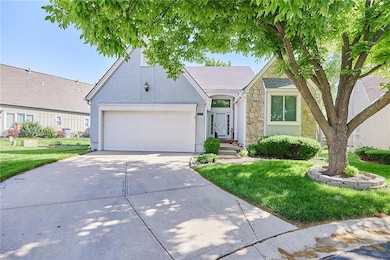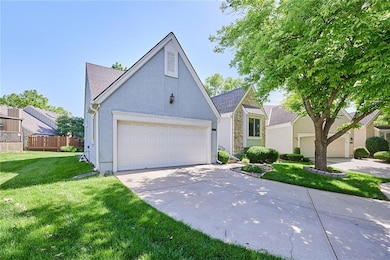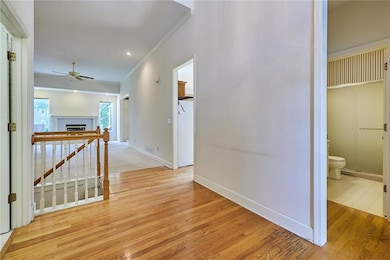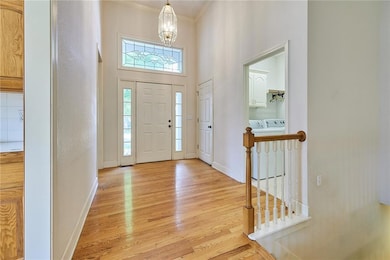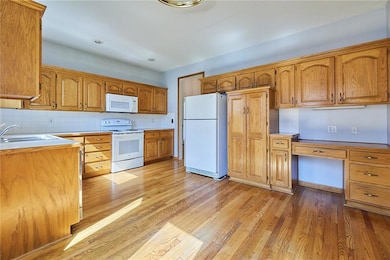
9420 W 123rd St Overland Park, KS 66213
Nottingham NeighborhoodEstimated payment $2,958/month
Highlights
- Ranch Style House
- Wood Flooring
- Cul-De-Sac
- Oak Hill Elementary School Rated A
- Breakfast Area or Nook
- Enclosed patio or porch
About This Home
Incredible Opportunity in a Coveted Maintenance-Provided Community!
Don't miss your chance to own in one of the most sought-after maintenance-provided communities within the award-winning Blue Valley School District! This spacious and well-designed home offers an ideal layout with two bedrooms and two full bathrooms on the main level, including a generous primary suite, with comfortable living areas and great potential throughout.
The finished lower level features a massive third bedroom, a third full bathroom, and additional flexible living space, along with a ton of storage. Step outside to an awesome screened-in porch—perfect for relaxing or entertaining year-round
The home is ready for a new owner to add some finishing touches and make it their own. With a little vision, this property could shine!
Enjoy true ease of living with an HOA that provided a pool and clubhouse as well as covering lawn care, snow removal, and even your water bill—an incredible bonus in this low-maintenance lifestyle.
Opportunity, space, and location—it’s all here!
Listing Agent
Real Broker, LLC Brokerage Phone: 816-812-7008 License #SP00234236 Listed on: 05/22/2025

Home Details
Home Type
- Single Family
Est. Annual Taxes
- $5,212
Year Built
- Built in 1993
Lot Details
- 3,994 Sq Ft Lot
- Cul-De-Sac
HOA Fees
- $320 Monthly HOA Fees
Parking
- 2 Car Attached Garage
- Inside Entrance
- Front Facing Garage
Home Design
- Ranch Style House
- Traditional Architecture
- Villa
- Composition Roof
Interior Spaces
- Family Room with Fireplace
- Finished Basement
- Basement Window Egress
Kitchen
- Breakfast Area or Nook
- Eat-In Kitchen
- Built-In Electric Oven
- Dishwasher
- Disposal
Flooring
- Wood
- Carpet
Bedrooms and Bathrooms
- 3 Bedrooms
- 3 Full Bathrooms
Laundry
- Laundry Room
- Laundry on main level
Outdoor Features
- Enclosed patio or porch
Utilities
- Central Air
- Heating System Uses Natural Gas
Community Details
- Association fees include lawn service, management, snow removal, street, trash, water
- Bedford Court At Nottingham Subdivision
Listing and Financial Details
- Assessor Parcel Number NP03100000-0T0D8
- $0 special tax assessment
Map
Home Values in the Area
Average Home Value in this Area
Tax History
| Year | Tax Paid | Tax Assessment Tax Assessment Total Assessment is a certain percentage of the fair market value that is determined by local assessors to be the total taxable value of land and additions on the property. | Land | Improvement |
|---|---|---|---|---|
| 2024 | $5,212 | $51,014 | $6,808 | $44,206 |
| 2023 | $4,986 | $47,932 | $6,808 | $41,124 |
| 2022 | $4,497 | $42,493 | $6,808 | $35,685 |
| 2021 | $4,515 | $40,423 | $6,808 | $33,615 |
| 2020 | $4,360 | $38,778 | $6,187 | $32,591 |
| 2019 | $4,484 | $39,031 | $5,383 | $33,648 |
| 2018 | $4,578 | $39,055 | $4,681 | $34,374 |
| 2017 | $4,518 | $37,870 | $4,255 | $33,615 |
| 2016 | $3,830 | $32,097 | $4,255 | $27,842 |
| 2015 | $3,710 | $30,970 | $4,255 | $26,715 |
| 2013 | -- | $28,037 | $4,255 | $23,782 |
Property History
| Date | Event | Price | Change | Sq Ft Price |
|---|---|---|---|---|
| 06/28/2025 06/28/25 | Pending | -- | -- | -- |
| 06/04/2025 06/04/25 | For Sale | $399,000 | 0.0% | $145 / Sq Ft |
| 05/25/2025 05/25/25 | Pending | -- | -- | -- |
| 05/22/2025 05/22/25 | For Sale | $399,000 | -- | $145 / Sq Ft |
Similar Homes in Overland Park, KS
Source: Heartland MLS
MLS Number: 2551241
APN: NP03100000-0T0D8
- 12213 Grant Ln
- 12207 England St
- 12314 England St
- 12313 England St
- 12229 Carter St
- 12407 England St
- 12100 Carter St
- 12117 Knox St
- 12228 Connell Dr
- 12224 Connell Dr
- 9803 W 121st St
- 9208 W 121st Terrace
- 12147 Farley St
- 9805 W 121st Terrace
- 8824 W 69th St
- 12209 Wedd St
- 12556 Farley St
- 10107 W 121st St
- 12616 Slater Ln
- 12606 Slater St
