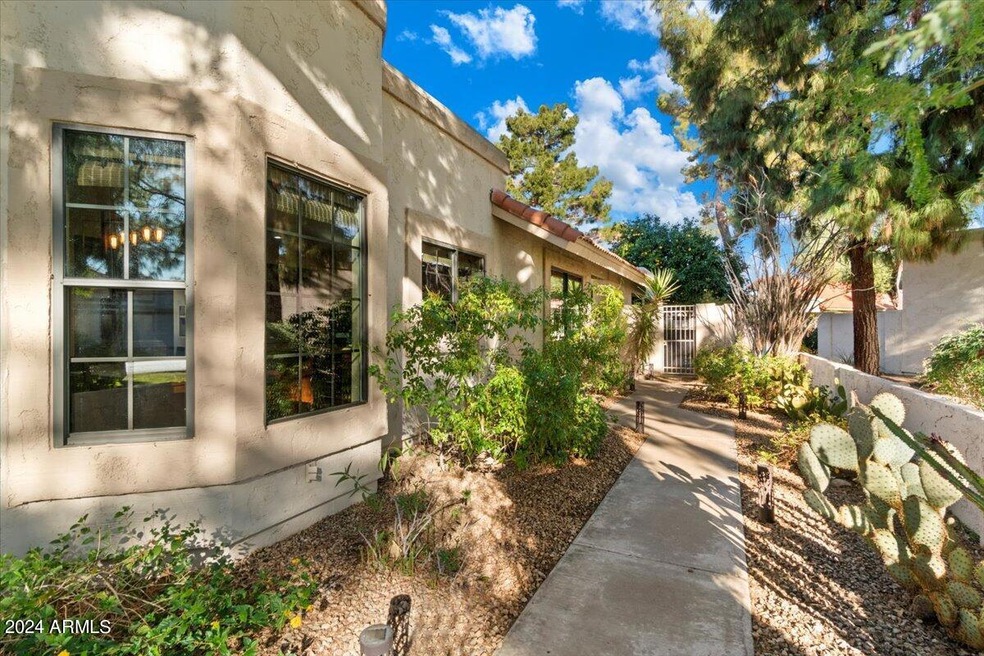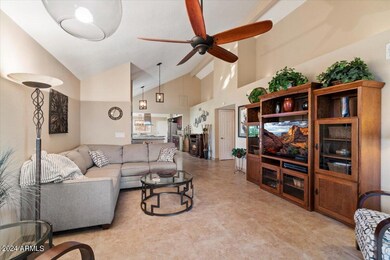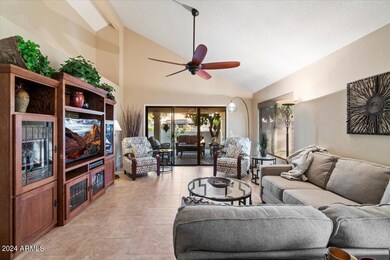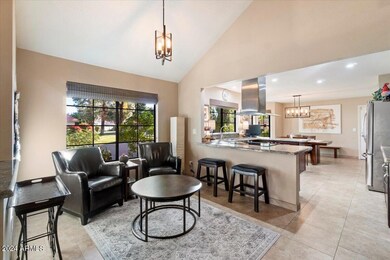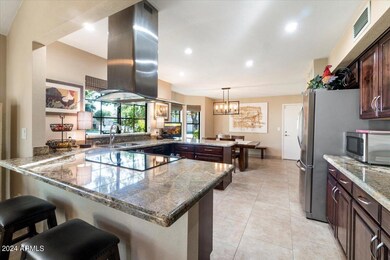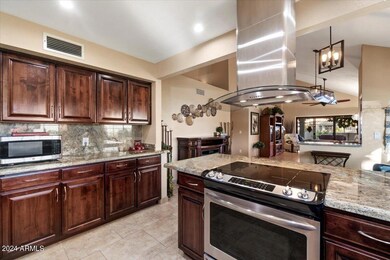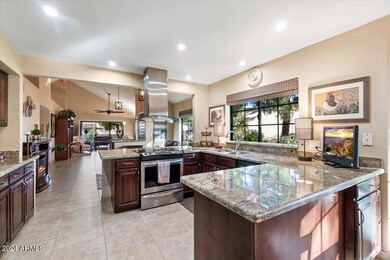
9420 W Morrow Dr Peoria, AZ 85382
Highlights
- Golf Course Community
- Fitness Center
- Vaulted Ceiling
- Apache Elementary School Rated A-
- Community Lake
- Wood Flooring
About This Home
As of May 2024Are you looking for low maintenance and convenient adult lifestyle? Fairway Ridge in Westbrook Village offers just that; condo style living includes a fenced back yard that borders green belt. This move in ready end unit townhome has been beautifully remodeled and is available fully furnished; just bring your toothbrush! The kitchen features granite counters, updated cabinets, stainless French Door refrigerator, induction stove/oven with stainless steel vent/hood and two pantries. Vaulted ceilings in the living areas, updated lighting throughout and dual pane windows. The Primary bedroom has a separate study/sitting area with wood floors & a large walk-in closet. The bath features granite counters, updated cabinets and a large shower. HVAC was replaced in 2017, W&D included. backyard with covered patio. It's a ''one of a kind'' neighborhood; lives like a single-family home, however the exterior upkeep/maintenance is the HOA's responsibility. This beautiful, maintenance free, grassy community not only has the WBV amenities, (pickleball, golf, tennis, fitness, something for everyone), but it also has a neighborhood heated pool and spa a short distance away.
Last Agent to Sell the Property
Realty ONE Group License #SA110484000 Listed on: 01/09/2024
Townhouse Details
Home Type
- Townhome
Est. Annual Taxes
- $1,905
Year Built
- Built in 1986
Lot Details
- 203 Sq Ft Lot
- End Unit
- 1 Common Wall
- Desert faces the back of the property
- Wrought Iron Fence
- Block Wall Fence
- Grass Covered Lot
HOA Fees
Parking
- 2.5 Car Direct Access Garage
- 2 Open Parking Spaces
- Garage Door Opener
Home Design
- Wood Frame Construction
- Tile Roof
- Foam Roof
- Stucco
Interior Spaces
- 1,723 Sq Ft Home
- 1-Story Property
- Furnished
- Vaulted Ceiling
- Ceiling Fan
- Fireplace
- Double Pane Windows
Kitchen
- Eat-In Kitchen
- Granite Countertops
Flooring
- Wood
- Carpet
- Tile
Bedrooms and Bathrooms
- 2 Bedrooms
- Remodeled Bathroom
- 2 Bathrooms
- Dual Vanity Sinks in Primary Bathroom
- Bidet
Schools
- Adult Elementary And Middle School
- Adult High School
Utilities
- Central Air
- Heating Available
- High Speed Internet
- Cable TV Available
Additional Features
- No Interior Steps
- Covered patio or porch
Listing and Financial Details
- Tax Lot 45
- Assessor Parcel Number 200-32-501
Community Details
Overview
- Association fees include roof repair, insurance, ground maintenance, front yard maint, roof replacement, maintenance exterior
- Associa Association, Phone Number (800) 698-0711
- Westbrook Village Association, Phone Number (623) 561-0999
- Association Phone (623) 561-0999
- Built by UDC Homes
- Fairway Ridge At Westbrook Village Subdivision
- Community Lake
Amenities
- Recreation Room
Recreation
- Golf Course Community
- Tennis Courts
- Pickleball Courts
- Racquetball
- Fitness Center
- Heated Community Pool
- Community Spa
Ownership History
Purchase Details
Home Financials for this Owner
Home Financials are based on the most recent Mortgage that was taken out on this home.Purchase Details
Home Financials for this Owner
Home Financials are based on the most recent Mortgage that was taken out on this home.Purchase Details
Similar Homes in Peoria, AZ
Home Values in the Area
Average Home Value in this Area
Purchase History
| Date | Type | Sale Price | Title Company |
|---|---|---|---|
| Warranty Deed | $465,000 | Title Agency | |
| Warranty Deed | $475,000 | Teema Title & Escrow Agency | |
| Warranty Deed | $282,500 | American Title Service Agenc |
Mortgage History
| Date | Status | Loan Amount | Loan Type |
|---|---|---|---|
| Open | $465,000 | New Conventional |
Property History
| Date | Event | Price | Change | Sq Ft Price |
|---|---|---|---|---|
| 05/23/2024 05/23/24 | Sold | $465,000 | -1.1% | $290 / Sq Ft |
| 04/27/2024 04/27/24 | Pending | -- | -- | -- |
| 04/23/2024 04/23/24 | Price Changed | $469,989 | 0.0% | $293 / Sq Ft |
| 04/22/2024 04/22/24 | Price Changed | $469,990 | 0.0% | $293 / Sq Ft |
| 04/20/2024 04/20/24 | Price Changed | $469,995 | 0.0% | $293 / Sq Ft |
| 04/18/2024 04/18/24 | Price Changed | $469,999 | -1.1% | $293 / Sq Ft |
| 04/17/2024 04/17/24 | Price Changed | $474,990 | 0.0% | $296 / Sq Ft |
| 04/15/2024 04/15/24 | Price Changed | $474,995 | 0.0% | $296 / Sq Ft |
| 04/12/2024 04/12/24 | Price Changed | $474,999 | 0.0% | $296 / Sq Ft |
| 04/12/2024 04/12/24 | For Sale | $474,999 | 0.0% | $296 / Sq Ft |
| 02/27/2024 02/27/24 | Sold | $475,000 | +1.1% | $276 / Sq Ft |
| 01/09/2024 01/09/24 | For Sale | $470,000 | +161.1% | $273 / Sq Ft |
| 12/18/2015 12/18/15 | Sold | $180,000 | -12.2% | $97 / Sq Ft |
| 11/24/2015 11/24/15 | Pending | -- | -- | -- |
| 09/22/2015 09/22/15 | Price Changed | $205,000 | -4.7% | $111 / Sq Ft |
| 07/16/2015 07/16/15 | Price Changed | $215,000 | -2.3% | $116 / Sq Ft |
| 06/16/2015 06/16/15 | For Sale | $220,000 | -- | $119 / Sq Ft |
Tax History Compared to Growth
Tax History
| Year | Tax Paid | Tax Assessment Tax Assessment Total Assessment is a certain percentage of the fair market value that is determined by local assessors to be the total taxable value of land and additions on the property. | Land | Improvement |
|---|---|---|---|---|
| 2025 | $1,356 | $20,781 | -- | -- |
| 2024 | $1,905 | $19,791 | -- | -- |
| 2023 | $1,905 | $27,780 | $5,550 | $22,230 |
| 2022 | $1,868 | $22,980 | $4,590 | $18,390 |
| 2021 | $1,956 | $21,420 | $4,280 | $17,140 |
| 2020 | $1,968 | $20,500 | $4,100 | $16,400 |
| 2019 | $1,909 | $17,970 | $3,590 | $14,380 |
| 2018 | $1,852 | $16,870 | $3,370 | $13,500 |
| 2017 | $1,847 | $15,200 | $3,040 | $12,160 |
| 2016 | $1,825 | $14,280 | $2,850 | $11,430 |
| 2015 | $1,699 | $14,100 | $2,820 | $11,280 |
Agents Affiliated with this Home
-
Theresa Mattern

Seller's Agent in 2024
Theresa Mattern
HomeSmart
(602) 647-0047
80 Total Sales
-
Jan Carpenter

Seller's Agent in 2024
Jan Carpenter
Realty One Group
(602) 686-2919
18 Total Sales
-
Lea Ann Hervey

Seller Co-Listing Agent in 2024
Lea Ann Hervey
RE/MAX
(602) 481-9236
47 Total Sales
-
Paige Gibbons

Buyer's Agent in 2024
Paige Gibbons
Sun Cactus Realty
(602) 460-2662
46 Total Sales
-
Jennifer Buck

Buyer's Agent in 2024
Jennifer Buck
eXp Realty
(251) 751-6762
43 Total Sales
-
Dave Stringham

Seller's Agent in 2015
Dave Stringham
Paramount Management & Realty, LLC
(623) 979-0065
33 Total Sales
Map
Source: Arizona Regional Multiple Listing Service (ARMLS)
MLS Number: 6647955
APN: 200-32-501
- 9313 W Morrow Dr Unit 21
- 18818 N 95th Ave
- 9270 W Morrow Dr
- 9512 W Mcrae Way
- 18418 N Laurel Dr
- 19025 N 96th Ave
- 18725 N 92nd Dr Unit 104
- 18402 N 94th Dr
- 9623 W Wescott Dr
- 9409 W Taro Ln
- 19107 N 94th Ave
- 19205 N 93rd Ave Unit 16
- 18650 N 91st Ave Unit 3301
- 18650 N 91st Ave Unit 3701
- 9128 W Kimberly Way Unit 37
- 9127 W Kimberly Way Unit 18
- 19224 N 93rd Ave
- 9226 W Topeka Dr
- 9120 W Wescott Dr
- 19400 N Westbrook Pkwy Unit 216
