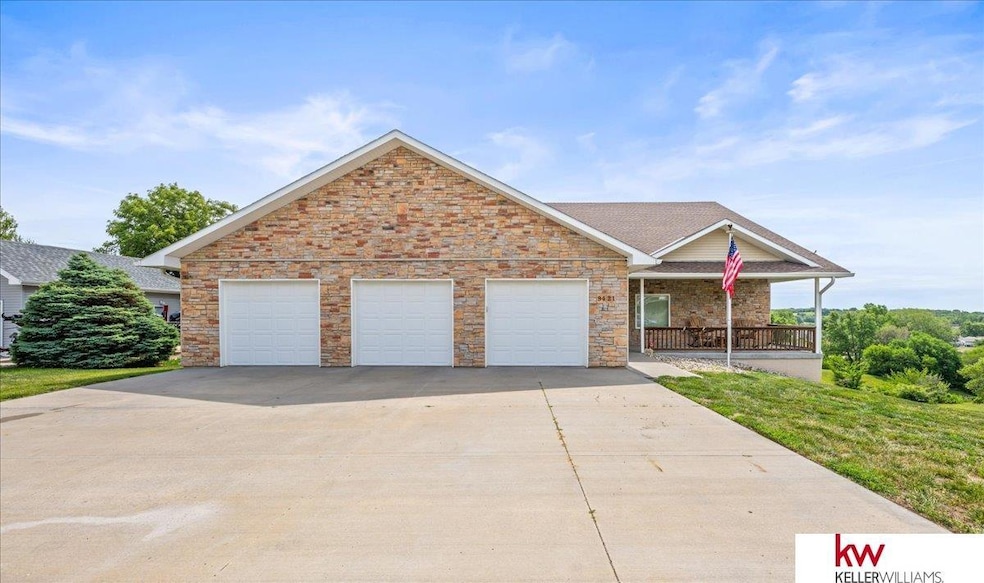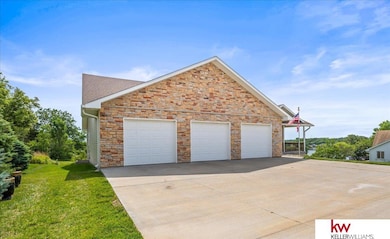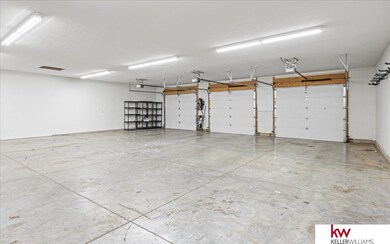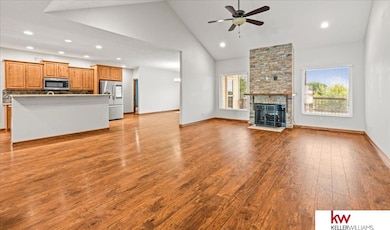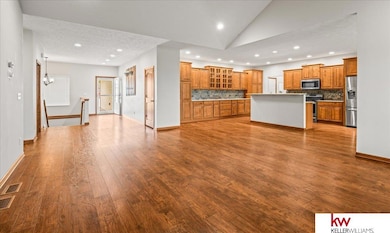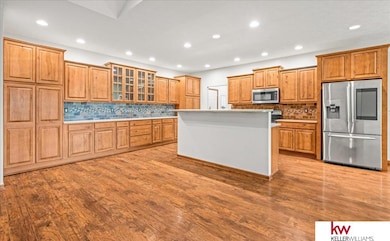
9421 Forest Ln Plattsmouth, NE 68048
Estimated payment $4,030/month
Highlights
- Spa
- Ranch Style House
- Whirlpool Bathtub
- Family Room with Fireplace
- Wood Flooring
- Balcony
About This Home
Stunning custom ranch w/ 5 beds, 4 baths, & heated 6-car garage. Quality construction w/ upgraded finishes throughout. Open concept w/ high ceilings, stone FP, & hand-scraped wood floors. Gorgeous kitchen features hickory cabinets, quartz counters, Stainless appls, island, pantry, & drop zone off laundry. Jack & Jill bath between beds 2 & 3. Spacious primary suite w/ custom walk-in closet & spa like bathroom. You will love to entertain in this spacious finished w/o basement offers large family room, rec room, 2 addl bedrooms, full bathroom, and storage that is also a storm shelter. High eff HVAC, 2 x 6 exterior walls, wired for surround sound, wired for projector in family room, wired for pool table light in rec room, sound proof interior walls, blow in insulation, stone/vinyl exterior. 2 heaters in the 6 car garage, sprinkler system, located on a -acre lot, elevated for beautiful lake views. Walking distance to the marina, and clubhouse. Move-in ready with space, style, & amenities!
Home Details
Home Type
- Single Family
Est. Annual Taxes
- $6,472
Year Built
- Built in 2012
Lot Details
- 0.69 Acre Lot
- Lot Dimensions are 150 x 200
- Level Lot
- Sprinkler System
HOA Fees
- $92 Monthly HOA Fees
Parking
- 6 Car Attached Garage
- Garage Door Opener
Home Design
- Ranch Style House
- Traditional Architecture
- Composition Roof
- Vinyl Siding
- Concrete Perimeter Foundation
- Stone
Interior Spaces
- Ceiling height of 9 feet or more
- Ceiling Fan
- Gas Log Fireplace
- Electric Fireplace
- Window Treatments
- Family Room with Fireplace
- 2 Fireplaces
- Living Room with Fireplace
- Dining Area
- Finished Basement
- Basement Windows
Kitchen
- Oven
- Microwave
- Dishwasher
- Disposal
Flooring
- Wood
- Wall to Wall Carpet
Bedrooms and Bathrooms
- 5 Bedrooms
- Walk-In Closet
- Jack-and-Jill Bathroom
- Dual Sinks
- Whirlpool Bathtub
- Shower Only
- Spa Bath
Outdoor Features
- Spa
- Balcony
- Covered Deck
- Patio
- Porch
Schools
- Conestoga Elementary And Middle School
- Conestoga High School
Utilities
- Forced Air Heating and Cooling System
- Heat Pump System
- Private Water Source
- Private Sewer
- Fiber Optics Available
- Phone Available
Community Details
- Association fees include security, pool access, club house, lake, common area maintenance, playground
- Beaver Lake Association
- Beaver Lake Subdivision
Listing and Financial Details
- Assessor Parcel Number 130087793
Map
Home Values in the Area
Average Home Value in this Area
Tax History
| Year | Tax Paid | Tax Assessment Tax Assessment Total Assessment is a certain percentage of the fair market value that is determined by local assessors to be the total taxable value of land and additions on the property. | Land | Improvement |
|---|---|---|---|---|
| 2024 | $6,472 | $507,370 | $42,870 | $464,500 |
| 2023 | $6,469 | $483,626 | $41,376 | $442,250 |
| 2022 | $6,607 | $460,285 | $43,445 | $416,840 |
| 2021 | $6,157 | $414,016 | $17,026 | $396,990 |
| 2020 | $5,990 | $390,698 | $15,834 | $374,864 |
| 2019 | $6,479 | $398,752 | $5,995 | $392,757 |
| 2018 | $4,440 | $277,782 | $5,995 | $271,787 |
| 2017 | $4,185 | $258,562 | $5,995 | $252,567 |
| 2016 | $4,005 | $258,562 | $5,995 | $252,567 |
| 2015 | $3,989 | $258,562 | $5,995 | $252,567 |
| 2014 | $4,493 | $258,562 | $5,995 | $252,567 |
Property History
| Date | Event | Price | Change | Sq Ft Price |
|---|---|---|---|---|
| 06/16/2025 06/16/25 | For Sale | $610,000 | +50.6% | $130 / Sq Ft |
| 07/13/2018 07/13/18 | Sold | $405,000 | -1.2% | $84 / Sq Ft |
| 06/13/2018 06/13/18 | Pending | -- | -- | -- |
| 06/08/2018 06/08/18 | Price Changed | $409,900 | -3.6% | $85 / Sq Ft |
| 04/04/2018 04/04/18 | For Sale | $425,000 | +2400.0% | $88 / Sq Ft |
| 02/08/2012 02/08/12 | Sold | $17,000 | 0.0% | -- |
| 01/20/2012 01/20/12 | Pending | -- | -- | -- |
| 01/20/2012 01/20/12 | For Sale | $17,000 | -- | -- |
Purchase History
| Date | Type | Sale Price | Title Company |
|---|---|---|---|
| Warranty Deed | $405,000 | Charter Title | |
| Assessor Sales History | $19,500 | -- |
Mortgage History
| Date | Status | Loan Amount | Loan Type |
|---|---|---|---|
| Open | $100,000 | New Conventional | |
| Open | $399,617 | VA | |
| Closed | $405,000 | VA | |
| Previous Owner | $200,000 | Unknown | |
| Previous Owner | $184,000 | Construction |
Similar Homes in Plattsmouth, NE
Source: Great Plains Regional MLS
MLS Number: 22514933
APN: 130087793
- 9412 Eagle Ct
- 9504 Forest Ln
- 2507 Cambridge Dr
- 113 Rock Bluff Rd
- 2612 Overlook Cir
- 2706 Overlook Cir
- 9518 Sterling Cir
- 9604 Sterling Cir
- 402 Reymar Cir
- 9310 Clubhouse Cir
- 9601 Clubhouse Cir
- 8800 Riverdale Rd
- 8849 Verdon Cir
- 1524 Trumball Terrace
- 1916 Beaver Lake Blvd
- 8893 Greenwood Rd
- 8605 Emerson Rd
- 8887 Verdon Cir
- 2312 Craig Ct
- 8519 Pawnee Ln
