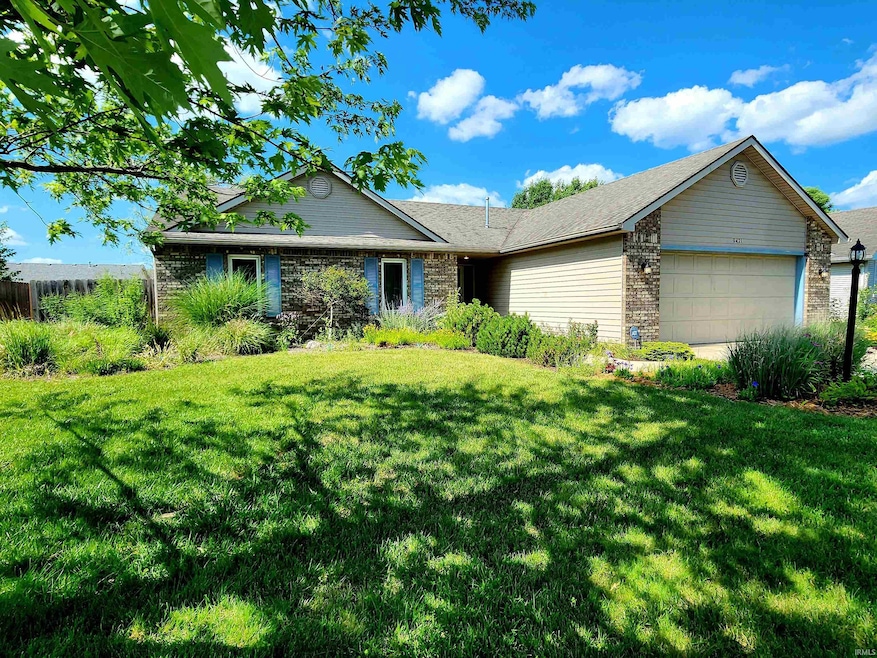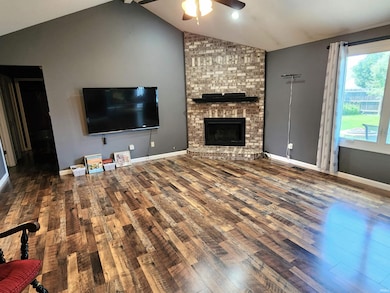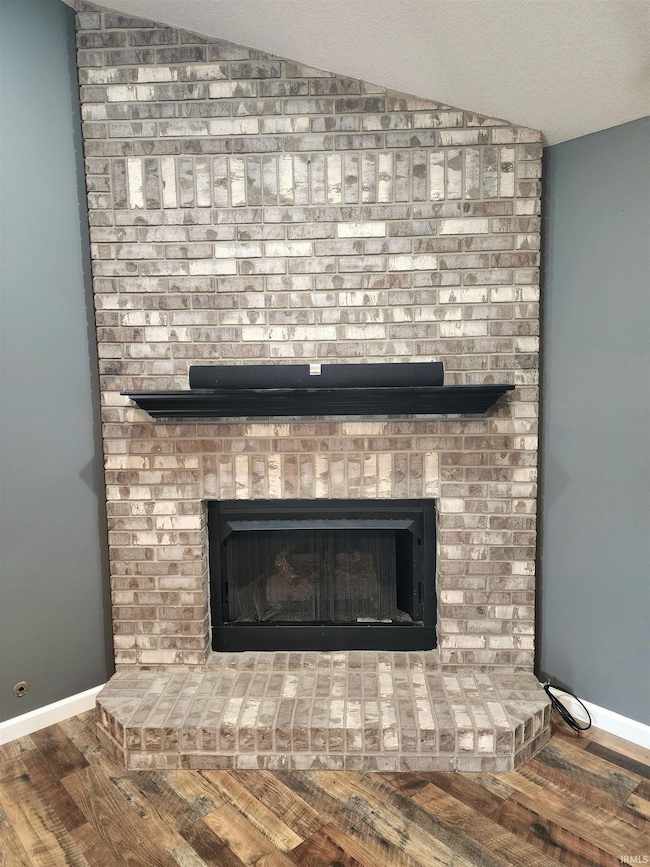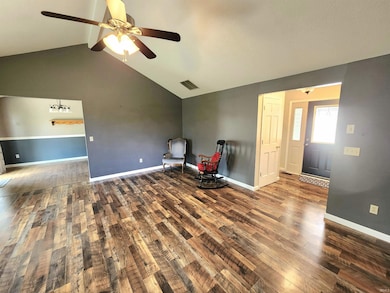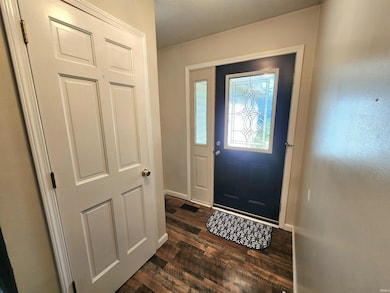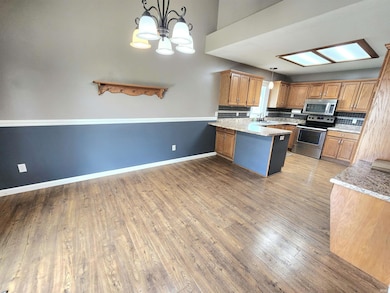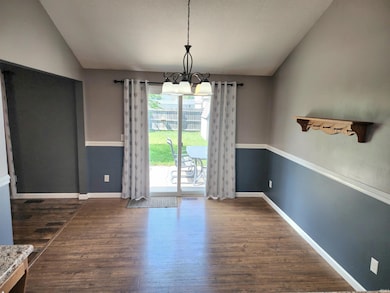
9421 Mill Ridge Run Fort Wayne, IN 46835
Northeast Fort Wayne NeighborhoodEstimated payment $1,611/month
Highlights
- Primary Bedroom Suite
- Great Room
- Community Fire Pit
- Cathedral Ceiling
- Covered patio or porch
- 2 Car Attached Garage
About This Home
Welcome to this well-maintained 3-bedroom, 2-bath ranch offering comfort, functionality, and a beautifully landscaped backyard retreat. Step into the spacious great room with soaring cathedral ceilings and a stunning floor-to-ceiling brick gas fireplace that adds warmth and character to the heart of the home. The open layout flows into a kitchen designed with storage in mind—plenty of cabinetry, a pantry with convenient pull-out shelves, and room to cook and gather. The primary suite is tucked away for privacy and features its own cathedral ceiling, a walk-in closet, and a full en suite bath. Two additional bedrooms and a second full bath offer space for family, guests, or a home office. Outside, enjoy a fully privacy-fenced backyard with lush landscaping, a graceful willow tree, and a 10x10 storage shed for all your gardening tools or outdoor gear. Simple yet inviting, this home offers easy one-level living with thoughtful touches throughout. Come see how much it has to offer!
Listing Agent
Coldwell Banker Real Estate Group Brokerage Phone: 260-705-7744 Listed on: 07/02/2025

Home Details
Home Type
- Single Family
Est. Annual Taxes
- $2,556
Year Built
- Built in 1997
Lot Details
- 10,270 Sq Ft Lot
- Lot Dimensions are 79x130
- Property is Fully Fenced
- Privacy Fence
- Wood Fence
- Level Lot
HOA Fees
- $13 Monthly HOA Fees
Parking
- 2 Car Attached Garage
- Garage Door Opener
- Driveway
- Off-Street Parking
Home Design
- Brick Exterior Construction
- Slab Foundation
- Vinyl Construction Material
Interior Spaces
- 1-Story Property
- Cathedral Ceiling
- Gas Log Fireplace
- Entrance Foyer
- Great Room
- Living Room with Fireplace
- Fire and Smoke Detector
Kitchen
- Breakfast Bar
- Electric Oven or Range
- Disposal
Bedrooms and Bathrooms
- 3 Bedrooms
- Primary Bedroom Suite
- Walk-In Closet
- 2 Full Bathrooms
Laundry
- Laundry on main level
- Washer and Electric Dryer Hookup
Attic
- Storage In Attic
- Pull Down Stairs to Attic
Outdoor Features
- Covered patio or porch
Schools
- Arlington Elementary School
- Jefferson Middle School
- Snider High School
Utilities
- Forced Air Heating and Cooling System
- Heating System Uses Gas
Listing and Financial Details
- Assessor Parcel Number 02-08-24-156-010.000-072
Community Details
Overview
- Mill Ridge Place Subdivision
Amenities
- Community Fire Pit
Map
Home Values in the Area
Average Home Value in this Area
Tax History
| Year | Tax Paid | Tax Assessment Tax Assessment Total Assessment is a certain percentage of the fair market value that is determined by local assessors to be the total taxable value of land and additions on the property. | Land | Improvement |
|---|---|---|---|---|
| 2024 | $2,387 | $224,100 | $42,200 | $181,900 |
| 2023 | $2,382 | $211,000 | $42,200 | $168,800 |
| 2022 | $2,205 | $196,800 | $42,200 | $154,600 |
| 2021 | $1,863 | $167,900 | $25,700 | $142,200 |
| 2020 | $1,560 | $144,000 | $25,700 | $118,300 |
| 2019 | $1,507 | $139,800 | $25,700 | $114,100 |
| 2018 | $1,440 | $133,100 | $25,700 | $107,400 |
| 2017 | $1,365 | $125,500 | $25,700 | $99,800 |
| 2016 | $1,278 | $119,200 | $25,700 | $93,500 |
| 2014 | $798 | $120,700 | $25,700 | $95,000 |
| 2013 | $782 | $114,300 | $25,700 | $88,600 |
Property History
| Date | Event | Price | Change | Sq Ft Price |
|---|---|---|---|---|
| 07/18/2025 07/18/25 | Pending | -- | -- | -- |
| 07/02/2025 07/02/25 | For Sale | $250,000 | +15.2% | $185 / Sq Ft |
| 12/30/2021 12/30/21 | Sold | $217,000 | +5.9% | $161 / Sq Ft |
| 12/02/2021 12/02/21 | For Sale | $205,000 | +19.9% | $152 / Sq Ft |
| 10/09/2020 10/09/20 | Sold | $171,000 | +0.6% | $122 / Sq Ft |
| 09/04/2020 09/04/20 | Pending | -- | -- | -- |
| 09/01/2020 09/01/20 | For Sale | $170,000 | -0.6% | $121 / Sq Ft |
| 08/31/2020 08/31/20 | Off Market | $171,000 | -- | -- |
| 08/31/2020 08/31/20 | For Sale | $170,000 | 0.0% | $121 / Sq Ft |
| 07/18/2020 07/18/20 | Pending | -- | -- | -- |
| 07/17/2020 07/17/20 | For Sale | $170,000 | +38.2% | $121 / Sq Ft |
| 08/28/2015 08/28/15 | Sold | $123,000 | -3.8% | $91 / Sq Ft |
| 08/04/2015 08/04/15 | Pending | -- | -- | -- |
| 06/09/2015 06/09/15 | For Sale | $127,900 | -- | $95 / Sq Ft |
Purchase History
| Date | Type | Sale Price | Title Company |
|---|---|---|---|
| Warranty Deed | $217,000 | Trademark Title | |
| Warranty Deed | $171,000 | Trademark Title Services | |
| Warranty Deed | -- | Metropolitan Title If Indian | |
| Sheriffs Deed | $109,264 | -- |
Mortgage History
| Date | Status | Loan Amount | Loan Type |
|---|---|---|---|
| Open | $30,500 | Credit Line Revolving | |
| Closed | $12,000 | Credit Line Revolving | |
| Open | $130,000 | New Conventional | |
| Previous Owner | $165,870 | New Conventional | |
| Previous Owner | $116,850 | New Conventional |
Similar Homes in Fort Wayne, IN
Source: Indiana Regional MLS
MLS Number: 202525587
APN: 02-08-24-156-010.000-072
- 9221 Valley Forge Place
- 9134 Brockport Run
- 10206 Maysville Rd
- 9529 Skipjack Cove
- 9619 Maysville Rd
- 9725 Sea View Cove
- 9514 Sugar Mill Dr
- 8401 Talmage Ct
- 6326 Treasure Cove
- 4725 Montcalm Ct
- 9404 Trellis Cove
- 4728 Raleigh Ct
- 5725 Arlington Pkwy N
- 4517 Brookshire Cir
- 8423 Lionsgate Run
- 8304 Lamplighter Ct
- 4521 Redstone Ct
- 8805 Fortuna Way
- 5221 Willowwood Ct
- 6615 Cherry Hill Pkwy
