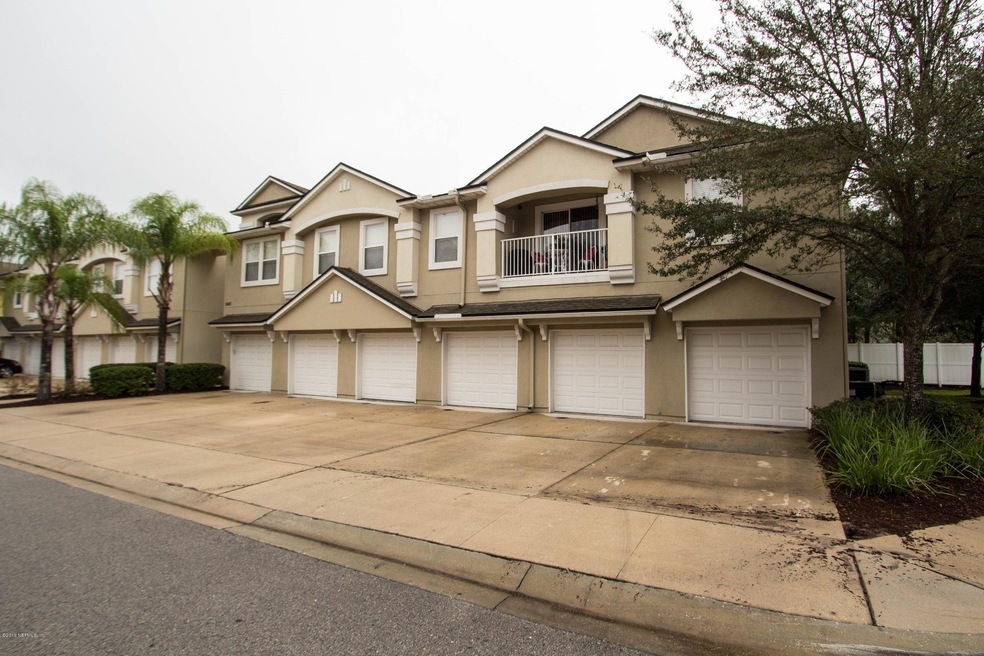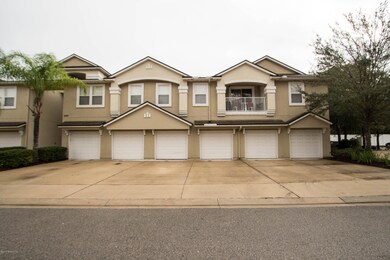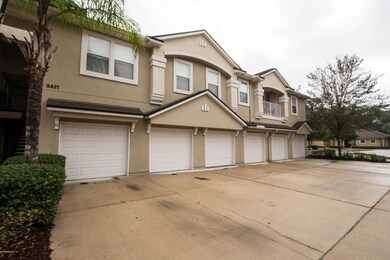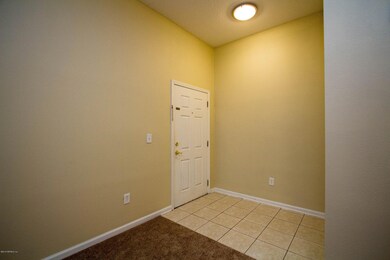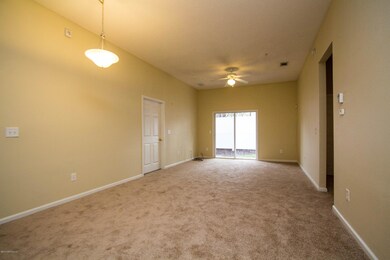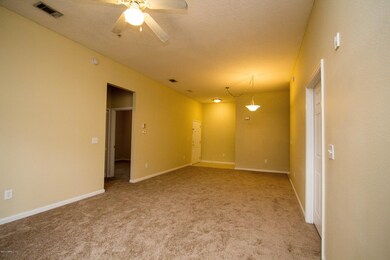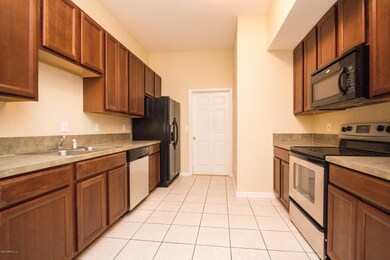
9421 Osprey Branch Trail Unit 21 Jacksonville, FL 32257
Sunbeam NeighborhoodHighlights
- Fitness Center
- Walk-In Closet
- Entrance Foyer
- Atlantic Coast High School Rated A-
- Security System Owned
- Tile Flooring
About This Home
As of March 2020Easy to Manage! Need more time for what is important? This move-in ready downstairs unit delivers: 42'' cabinets, large pantry, stainless steel range and dishwasher, brand new carpet throughout, split bedroom arrangement, extra large laundry room, cover patio, garage parking. Largest 3 BR unit. Freshly painted inside. Extra storage in attached garage. Easy access to the pool, gym, mailboxes, plus extra guest parking makes this location prime! Enjoy the good life at Osprey Branch. Centrally located to San Jose or Phillips Highway, post office, shopping and resturaunts. More to life than weeding lawns! Enjoy weekends by the pool or relaxing. Have fun and stay fit. Gated community.
Last Agent to Sell the Property
CORA HUNT
COLDWELL BANKER VANGUARD REALTY License #595524 Listed on: 01/08/2016
Property Details
Home Type
- Condominium
Est. Annual Taxes
- $1,687
Year Built
- Built in 2006
HOA Fees
- $265 Monthly HOA Fees
Parking
- 1 Car Garage
- Garage Door Opener
- Guest Parking
Home Design
- Wood Frame Construction
- Stucco
Interior Spaces
- 1,354 Sq Ft Home
- 1-Story Property
- Entrance Foyer
- Security System Owned
Kitchen
- Electric Range
- Microwave
- Dishwasher
- Disposal
Flooring
- Carpet
- Tile
Bedrooms and Bathrooms
- 3 Bedrooms
- Split Bedroom Floorplan
- Walk-In Closet
- 2 Full Bathrooms
- Shower Only
Laundry
- Dryer
- Washer
Schools
- Beauclerc Elementary School
- Samuel W. Wolfson High School
Utilities
- Central Heating and Cooling System
- Heat Pump System
- Well
- Electric Water Heater
Listing and Financial Details
- Assessor Parcel Number 1487020544
Community Details
Overview
- Association fees include insurance, ground maintenance
- King Management Association, Phone Number (904) 646-2626
- Osprey Bluff Subdivision
Recreation
- Fitness Center
Security
- Fire and Smoke Detector
Ownership History
Purchase Details
Home Financials for this Owner
Home Financials are based on the most recent Mortgage that was taken out on this home.Purchase Details
Purchase Details
Purchase Details
Home Financials for this Owner
Home Financials are based on the most recent Mortgage that was taken out on this home.Purchase Details
Home Financials for this Owner
Home Financials are based on the most recent Mortgage that was taken out on this home.Similar Homes in Jacksonville, FL
Home Values in the Area
Average Home Value in this Area
Purchase History
| Date | Type | Sale Price | Title Company |
|---|---|---|---|
| Special Warranty Deed | $90,500 | Attorney | |
| Trustee Deed | -- | Attorney | |
| Trustee Deed | $300 | Attorney | |
| Corporate Deed | $160,500 | Dhi Title Of Florida Inc | |
| Warranty Deed | $109,500 | Attorney |
Mortgage History
| Date | Status | Loan Amount | Loan Type |
|---|---|---|---|
| Open | $116,000 | New Conventional | |
| Previous Owner | $87,332 | FHA | |
| Previous Owner | $160,500 | Purchase Money Mortgage | |
| Previous Owner | $111,416 | New Conventional |
Property History
| Date | Event | Price | Change | Sq Ft Price |
|---|---|---|---|---|
| 12/17/2023 12/17/23 | Off Market | $145,000 | -- | -- |
| 12/17/2023 12/17/23 | Off Market | $109,500 | -- | -- |
| 03/16/2020 03/16/20 | Sold | $145,000 | -3.3% | $107 / Sq Ft |
| 02/06/2020 02/06/20 | Pending | -- | -- | -- |
| 02/04/2020 02/04/20 | For Sale | $150,000 | +37.0% | $111 / Sq Ft |
| 03/01/2016 03/01/16 | Sold | $109,500 | -3.9% | $81 / Sq Ft |
| 01/21/2016 01/21/16 | Pending | -- | -- | -- |
| 01/08/2016 01/08/16 | For Sale | $114,000 | -- | $84 / Sq Ft |
Tax History Compared to Growth
Tax History
| Year | Tax Paid | Tax Assessment Tax Assessment Total Assessment is a certain percentage of the fair market value that is determined by local assessors to be the total taxable value of land and additions on the property. | Land | Improvement |
|---|---|---|---|---|
| 2025 | $1,687 | $138,301 | -- | -- |
| 2024 | $1,627 | $134,404 | -- | -- |
| 2023 | $1,627 | $130,490 | $0 | $0 |
| 2022 | $1,464 | $126,690 | $0 | $0 |
| 2021 | $1,443 | $123,000 | $0 | $123,000 |
| 2020 | $2,151 | $121,000 | $0 | $121,000 |
| 2019 | $2,182 | $121,000 | $0 | $121,000 |
| 2018 | $1,089 | $100,568 | $0 | $0 |
| 2017 | $1,067 | $98,500 | $0 | $98,500 |
| 2016 | $1,470 | $80,000 | $0 | $0 |
| 2015 | $1,343 | $70,000 | $0 | $0 |
| 2014 | $1,325 | $72,000 | $0 | $0 |
Agents Affiliated with this Home
-
N
Seller's Agent in 2020
NIKKI-LYN HOLM
KELLER WILLIAMS JACKSONVILLE
-
R
Seller Co-Listing Agent in 2020
ROSANNE HEARN
KELLER WILLIAMS JACKSONVILLE
-
L
Buyer's Agent in 2020
LISA MARTINELLI PA
WATSON REALTY CORP
-
C
Seller's Agent in 2016
CORA HUNT
COLDWELL BANKER VANGUARD REALTY
-
Mensur Molla

Buyer's Agent in 2016
Mensur Molla
UNITED REAL ESTATE GALLERY
(904) 210-9862
3 in this area
536 Total Sales
Map
Source: realMLS (Northeast Florida Multiple Listing Service)
MLS Number: 807740
APN: 148702-0544
- 9421 Osprey Branch Trail Unit 23
- 9421 Osprey Branch Trail Unit 5
- 9421 Osprey Branch Trail Unit 4
- 9410 Osprey Branch Trail Unit 101
- 9411 Osprey Branch Trail Unit 310
- 4240 Migration Dr Unit 2
- 9353 Genna Trace Trail
- 9526 Bent Oak Ct
- 9360 Craven Rd Unit 1406
- 9360 Craven Rd Unit 607
- 9360 Craven Rd Unit 806
- 9360 Craven Rd Unit 1307
- 9360 Craven Rd Unit 504
- 4663 Brandy Oak Ct
- 4337 Edgewater Crossing Dr
- 9606 Melvina Rd
- 9142 Craven Rd
- 4362 Edgewater Crossing Dr Unit 21-4
- 9627 Belda Way Unit 3
- 4340 Redtail Hawk Dr Unit 29-4
