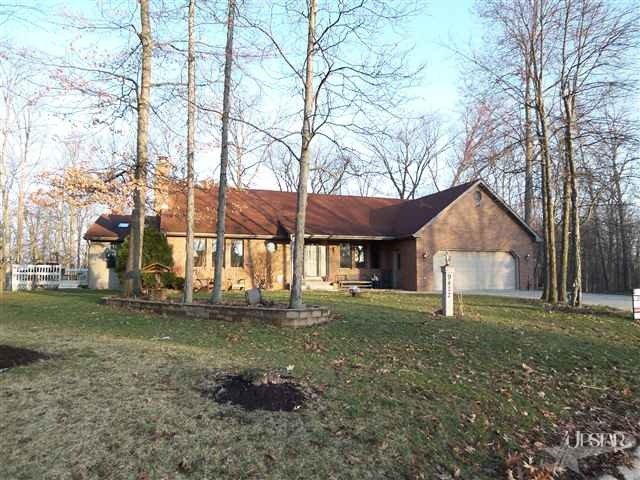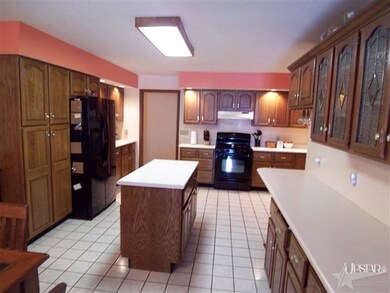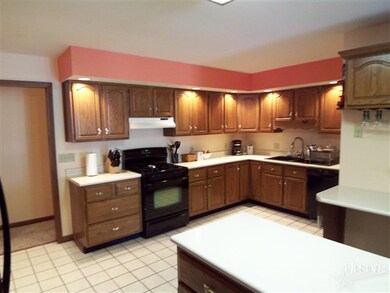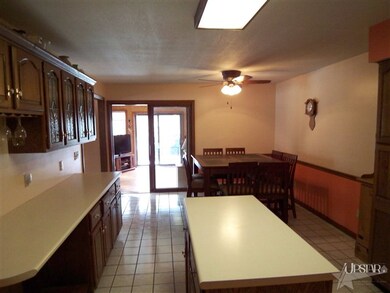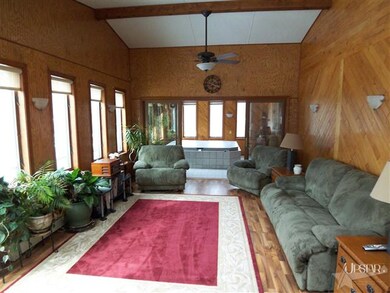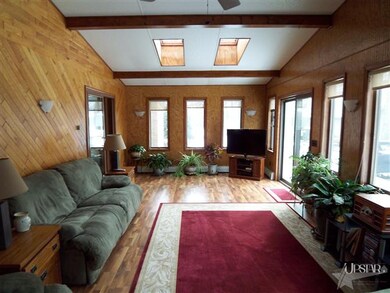
9422 Blue Ash Ct Fort Wayne, IN 46804
Southwest Fort Wayne NeighborhoodEstimated Value: $443,000 - $524,778
Highlights
- Living Room with Fireplace
- Ranch Style House
- Cul-De-Sac
- Homestead Senior High School Rated A
- Partially Wooded Lot
- Skylights
About This Home
As of July 2012There is over 5100 Finished Square feet in this 5 bedroom ranch on a finished walkout basement. Great lot at the end of a cul-de-sac with a wooded backdrop. Open concept with huge rooms. Plenty of living space in this open concept that goes on and on.There is a huge 4 car garage with tons of storage. There is even an extra garage/workshop in the basement. This home has all of the extras and all the work is done! All of this in 2010: New Anderson windows and sliding glass doors throughout, new flooring throughout, fresh paint throughout, new ceiling fans and light fixtures in kitchen and sunroom, new basement ceiling tiles, new AC, new pumps and heater for indoor HOT TUB, and plenty of other improvements. This home is an absolute must see. Set your appointment today!
Home Details
Home Type
- Single Family
Est. Annual Taxes
- $2,953
Year Built
- Built in 1991
Lot Details
- 0.44 Acre Lot
- Lot Dimensions are 70x170
- Cul-De-Sac
- Partially Wooded Lot
HOA Fees
- $12 Monthly HOA Fees
Home Design
- Ranch Style House
- Brick Exterior Construction
- Vinyl Construction Material
Interior Spaces
- Ceiling Fan
- Skylights
- Living Room with Fireplace
- Gas And Electric Dryer Hookup
Kitchen
- Oven or Range
- Disposal
Bedrooms and Bathrooms
- 5 Bedrooms
- En-Suite Primary Bedroom
- In-Law or Guest Suite
Finished Basement
- Walk-Out Basement
- Basement Fills Entire Space Under The House
Parking
- 4 Car Attached Garage
- Garage Door Opener
Outdoor Features
- Patio
- Porch
Location
- Suburban Location
Utilities
- Central Air
- Hot Water Heating System
- Heating System Uses Gas
Listing and Financial Details
- Assessor Parcel Number 021111303006000075
Ownership History
Purchase Details
Home Financials for this Owner
Home Financials are based on the most recent Mortgage that was taken out on this home.Purchase Details
Home Financials for this Owner
Home Financials are based on the most recent Mortgage that was taken out on this home.Purchase Details
Home Financials for this Owner
Home Financials are based on the most recent Mortgage that was taken out on this home.Similar Homes in Fort Wayne, IN
Home Values in the Area
Average Home Value in this Area
Purchase History
| Date | Buyer | Sale Price | Title Company |
|---|---|---|---|
| Desmonds Andrew | -- | Lawyers Title | |
| Newton Gayle L | -- | Trademark Title | |
| Martin John F | -- | -- |
Mortgage History
| Date | Status | Borrower | Loan Amount |
|---|---|---|---|
| Closed | Desmonds Andrew | $255,000 | |
| Closed | Desmonds Andrew | $155,000 | |
| Closed | Desmonds Andrew | $189,600 | |
| Previous Owner | Newton Gayle L | $220,685 | |
| Previous Owner | Newton Gayle L | $220,924 | |
| Previous Owner | Martin John F | $216,421 | |
| Previous Owner | Martin John F | $168,000 |
Property History
| Date | Event | Price | Change | Sq Ft Price |
|---|---|---|---|---|
| 07/13/2012 07/13/12 | Sold | $237,000 | -8.8% | $49 / Sq Ft |
| 05/25/2012 05/25/12 | Pending | -- | -- | -- |
| 02/13/2012 02/13/12 | For Sale | $259,900 | -- | $53 / Sq Ft |
Tax History Compared to Growth
Tax History
| Year | Tax Paid | Tax Assessment Tax Assessment Total Assessment is a certain percentage of the fair market value that is determined by local assessors to be the total taxable value of land and additions on the property. | Land | Improvement |
|---|---|---|---|---|
| 2024 | $4,948 | $471,200 | $63,600 | $407,600 |
| 2023 | $4,948 | $459,500 | $38,100 | $421,400 |
| 2022 | $4,570 | $420,800 | $38,100 | $382,700 |
| 2021 | $3,995 | $379,600 | $38,100 | $341,500 |
| 2020 | $3,507 | $332,500 | $38,100 | $294,400 |
| 2019 | $3,212 | $303,800 | $38,100 | $265,700 |
| 2018 | $3,139 | $296,300 | $38,100 | $258,200 |
| 2017 | $3,038 | $285,900 | $38,100 | $247,800 |
| 2016 | $2,855 | $267,600 | $38,100 | $229,500 |
| 2014 | $2,643 | $249,700 | $38,100 | $211,600 |
| 2013 | $2,589 | $243,400 | $38,100 | $205,300 |
Agents Affiliated with this Home
-
Neal Sherk

Seller's Agent in 2012
Neal Sherk
North Eastern Group Realty
(260) 341-0714
13 in this area
91 Total Sales
-
Adam Ertel

Buyer's Agent in 2012
Adam Ertel
Coldwell Banker Real Estate Group
(260) 417-1132
8 in this area
97 Total Sales
Map
Source: Indiana Regional MLS
MLS Number: 201201638
APN: 02-11-11-303-006.000-075
- 2008 Timberlake Trail
- 2312 Hunters Cove
- 9617 Knoll Creek Cove
- 2009 Winding Creek Ln
- 2025 Winding Creek Ln
- 1704 Buckskin Dr
- 9408 Silverfox Dr
- 9520 Fireside Ct
- 2617 Covington Woods Blvd
- 2203 Cedarwood Way
- 1721 Red Oak Run
- 1705 Red Oak Run
- 1923 Kimberlite Place
- 9321 Woodchime Ct
- 1620 Silver Linden Ct
- 10005 Serpentine Cove
- 2731 Covington Woods Blvd
- 1214 Timberlake Trail
- 2915 Sugarmans Trail
- 9935 Red Pine Ct
- 9422 Blue Ash Ct
- 9410 Blue Ash Ct
- 9425 Blue Ash Ct
- 2104 Hearthstone Dr
- 9334 Blue Ash Ct
- 9413 Blue Ash Ct
- 2005 Buckskin Dr
- 2109 Hearthstone Dr
- 9335 Blue Ash Ct
- 9331 Timber Ridge Ct
- 2116 Hearthstone Dr
- 1931 Buckskin Dr
- 9326 Blue Ash Ct
- 9521 Tallow Dr
- 9329 Blue Ash Ct
- 2214 Hunters Cove
- 9325 Timber Ridge Ct
- 9330 Timber Ridge Ct
- 2115 Candlewick Dr
- 2215 Hunters Cove
