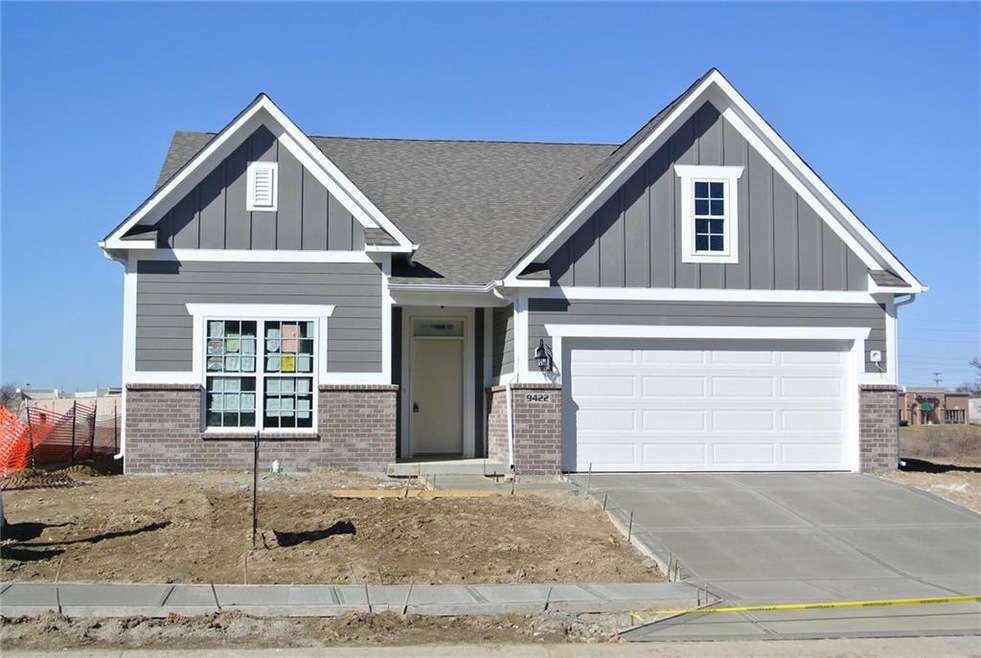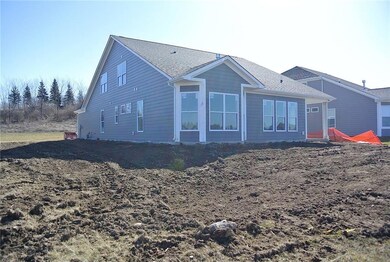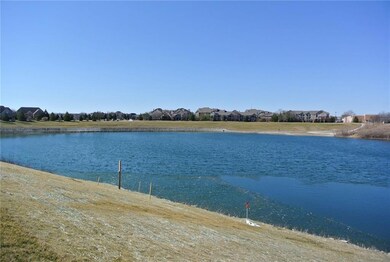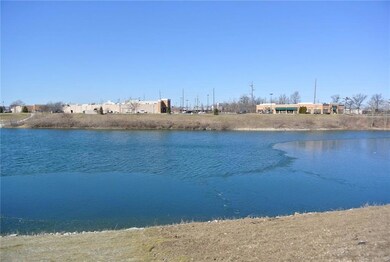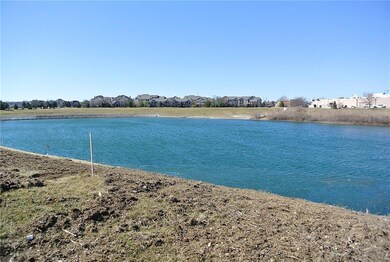
9422 Crystal River Dr Indianapolis, IN 46240
Keystone at The Crossing NeighborhoodHighlights
- Lake Front
- Traditional Architecture
- Main Floor Primary Bedroom
- North Central High School Rated A-
- Wood Flooring
- Covered patio or porch
About This Home
As of June 2020Brand new MI home (Solace A plan) with 3 Bedroom / 3.5 Bath home / 2 car garage on the lake. Open and spacious layout. Built with 2x6 construction and R-19 insulation. It also includes a fully transferable 15 yr. structural warranty. Every M/I Home is Whole Home Qualified saving each homeowner an average of 30% on energy costs! Escape from every day hassles and relax enjoying gorgeous views, close to shopping, restaurants and more!
Last Agent to Sell the Property
Highgarden Real Estate License #RB14040330 Listed on: 01/12/2016

Home Details
Home Type
- Single Family
Est. Annual Taxes
- $8
Year Built
- Built in 2015
Lot Details
- 7,248 Sq Ft Lot
- Lake Front
- Sprinkler System
HOA Fees
- $240 Monthly HOA Fees
Parking
- 2 Car Attached Garage
Home Design
- Traditional Architecture
- Brick Exterior Construction
- Slab Foundation
- Wood Siding
Interior Spaces
- 1.5-Story Property
- Woodwork
- Gas Log Fireplace
- Window Screens
- Family Room with Fireplace
- Family or Dining Combination
- Fire and Smoke Detector
- Laundry on main level
Kitchen
- Double Oven
- Electric Cooktop
- Range Hood
- Dishwasher
- Disposal
Flooring
- Wood
- Carpet
Bedrooms and Bathrooms
- 3 Bedrooms
- Primary Bedroom on Main
- Walk-In Closet
- Dual Vanity Sinks in Primary Bathroom
Outdoor Features
- Covered patio or porch
Utilities
- Heat Pump System
- Gas Water Heater
Community Details
- Association fees include insurance, lawncare, ground maintenance, snow removal
- Crystal Lake Subdivision
- Property managed by Crystal Lake
Listing and Financial Details
- Tax Lot 0140
- Assessor Parcel Number 490216105073000800
Ownership History
Purchase Details
Purchase Details
Purchase Details
Home Financials for this Owner
Home Financials are based on the most recent Mortgage that was taken out on this home.Purchase Details
Home Financials for this Owner
Home Financials are based on the most recent Mortgage that was taken out on this home.Similar Homes in the area
Home Values in the Area
Average Home Value in this Area
Purchase History
| Date | Type | Sale Price | Title Company |
|---|---|---|---|
| Warranty Deed | -- | None Available | |
| Interfamily Deed Transfer | -- | None Available | |
| Warranty Deed | $329,900 | Meridian Title Corporation | |
| Warranty Deed | -- | First American Title |
Mortgage History
| Date | Status | Loan Amount | Loan Type |
|---|---|---|---|
| Previous Owner | $247,425 | Construction | |
| Previous Owner | $255,000 | Commercial |
Property History
| Date | Event | Price | Change | Sq Ft Price |
|---|---|---|---|---|
| 06/12/2020 06/12/20 | Sold | $329,900 | 0.0% | $124 / Sq Ft |
| 05/26/2020 05/26/20 | Pending | -- | -- | -- |
| 05/23/2020 05/23/20 | For Sale | $329,900 | 0.0% | $124 / Sq Ft |
| 04/06/2020 04/06/20 | Pending | -- | -- | -- |
| 04/01/2020 04/01/20 | Price Changed | $329,900 | -2.9% | $124 / Sq Ft |
| 03/19/2020 03/19/20 | Price Changed | $339,900 | -2.9% | $128 / Sq Ft |
| 02/23/2020 02/23/20 | Price Changed | $349,900 | -2.8% | $132 / Sq Ft |
| 01/23/2020 01/23/20 | Price Changed | $359,900 | -0.8% | $136 / Sq Ft |
| 01/18/2020 01/18/20 | Price Changed | $362,900 | -1.4% | $137 / Sq Ft |
| 12/11/2019 12/11/19 | For Sale | $367,900 | 0.0% | $139 / Sq Ft |
| 12/12/2018 12/12/18 | Rented | $2,600 | 0.0% | -- |
| 11/27/2018 11/27/18 | For Rent | $2,600 | +4.0% | -- |
| 09/29/2016 09/29/16 | Rented | $2,500 | 0.0% | -- |
| 08/29/2016 08/29/16 | For Rent | $2,500 | 0.0% | -- |
| 05/20/2016 05/20/16 | Sold | $313,000 | -14.0% | $118 / Sq Ft |
| 04/11/2016 04/11/16 | Pending | -- | -- | -- |
| 01/12/2016 01/12/16 | For Sale | $364,075 | -- | $137 / Sq Ft |
Tax History Compared to Growth
Tax History
| Year | Tax Paid | Tax Assessment Tax Assessment Total Assessment is a certain percentage of the fair market value that is determined by local assessors to be the total taxable value of land and additions on the property. | Land | Improvement |
|---|---|---|---|---|
| 2024 | $4,264 | $381,900 | $83,200 | $298,700 |
| 2023 | $4,264 | $325,800 | $83,200 | $242,600 |
| 2022 | $5,278 | $325,800 | $83,200 | $242,600 |
| 2021 | $4,519 | $328,700 | $66,400 | $262,300 |
| 2020 | $3,826 | $295,400 | $66,400 | $229,000 |
| 2019 | $7,943 | $336,300 | $66,400 | $269,900 |
| 2018 | $3,785 | $314,300 | $66,400 | $247,900 |
| 2017 | $3,339 | $290,400 | $66,400 | $224,000 |
| 2016 | $3,161 | $295,000 | $66,400 | $228,600 |
| 2014 | $6 | $300 | $300 | $0 |
| 2013 | $6 | $300 | $300 | $0 |
Agents Affiliated with this Home
-
Dawn Myers

Seller's Agent in 2020
Dawn Myers
F.C. Tucker Company
(765) 437-4659
1 in this area
72 Total Sales
-

Buyer's Agent in 2020
Kristie Smith
Indy Homes
(317) 313-3200
1 in this area
371 Total Sales
-
Melissa Hartman

Seller's Agent in 2018
Melissa Hartman
Keller Williams Indy Metro NE
29 Total Sales
-

Buyer's Agent in 2018
Lindsay McAteer
Encore Sotheby's International
(317) 850-8700
17 Total Sales
-
Noelle Hans-Daniels

Seller's Agent in 2016
Noelle Hans-Daniels
The Agency Indy
(317) 506-7090
66 Total Sales
-
Sheri Coldren

Seller's Agent in 2016
Sheri Coldren
Highgarden Real Estate
(317) 727-4626
2 in this area
99 Total Sales
Map
Source: MIBOR Broker Listing Cooperative®
MLS Number: 21394081
APN: 49-02-16-105-073.000-800
- 4615 Crystal Lake Dr
- 9767 Behner Dr
- 9302 Budd Run Dr
- 9734 Behner Dr
- 9741 Oleander Dr
- 0 E 96th St Unit MBR22029517
- 0 E 96th St Unit MBR21969979
- 9735 Behner Dr
- 3708 Gould Dr
- 6059 S Bay Dr
- 3772 Christina Ct
- 6070 Southbay Dr
- 9655 Cedar Cove Ln
- 9649 Cedar Cove Ln
- 9609 Highgate Cir N
- 9493 Timber View Dr
- 9644 Highgate Cir N
- 9415 Timber View Dr
- 9560 Bay Vista Dr W
- 9235 Thrushwood Ln
