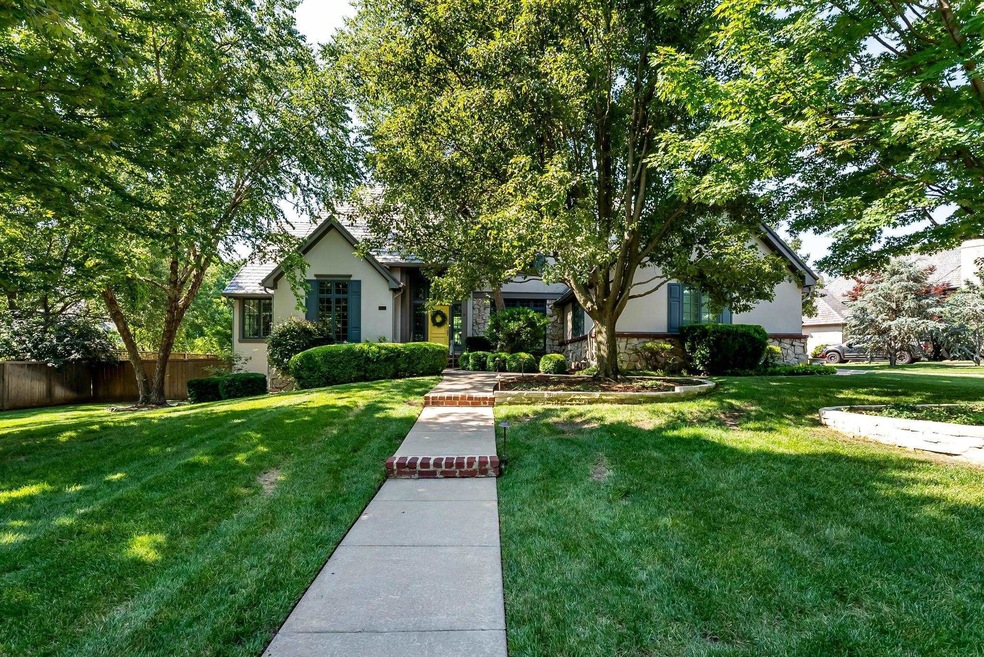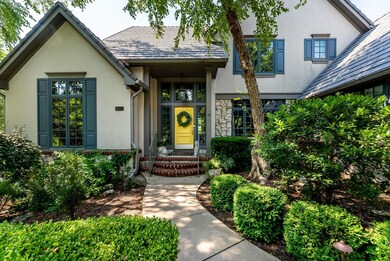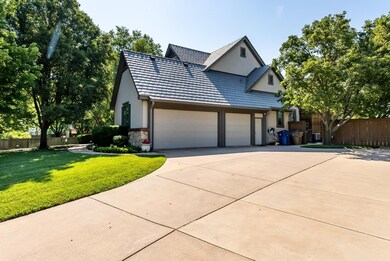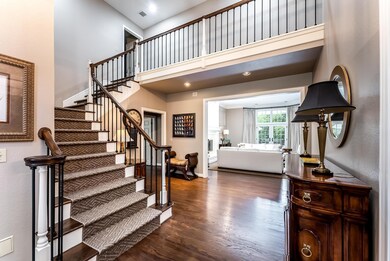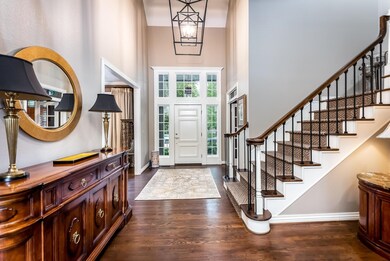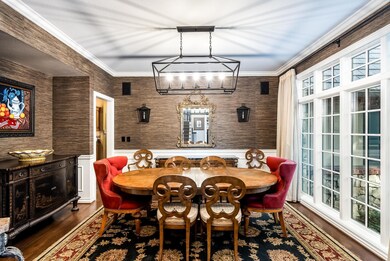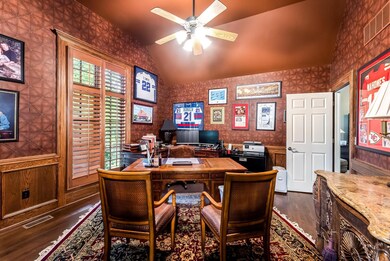
9422 E Cross Creek Ct Wichita, KS 67206
Lakepoint NeighborhoodEstimated Value: $941,000 - $961,103
Highlights
- In Ground Pool
- Fireplace in Kitchen
- Vaulted Ceiling
- Community Lake
- Deck
- Traditional Architecture
About This Home
As of September 2022You will love coming home to this warm and inviting updated 1 1/2 story situated on a beautifully landscaped cul-de-sac lot complete with Heos and Marantz stereo system, lovely living room with hardwood flooring, crown molding, fireplace with tile surround, French doors to deck, and recessed lighting, formal dining room with chandelier, crown molding, wainscoting, and recessed area, informal dining area with hardwood flooring and door to the covered patio to make your summer barbecues a breeze, and gorgeous gourmet kitchen with dual side opening ovens, granite counter tops, island with breakfast bar, an additional breakfast bar, ice maker, trash compactor, pantry with pull-out shelving, and additional pantry area. The convenient laundry room is located right off the kitchen and features tile flooring, extra cabinet space, folding counter, and hanging rod. Working from home will be a pleasure in this main floor office located off both the entry and master suite and complete with hardwood flooring, built-in bookcases, ceiling fan, wainscoting, and plantation shutters. Spend peaceful nights in this magnificent master suite complete with hardwood flooring, ceiling fan, plantation shutters, and private bathroom with tile flooring, Kohler speed steam shower with separate venting, Jacuzzi tub has air jets and auxiliary heaters to keep the water warm, his and her walk-in closets, private commode, plantation shutters, and double granite vanities. The second level features three spacious bedrooms with walk-in closets and each with bathroom access. Entertain with ease in this finished basement complete with carpeting, viewout windows, recessed lighting, built-in entertainment center with pull-out shelving, wet bar with wine rack, decorative ledge, built-ins, enough space for your favorite game table, wired for surround sound, huge storage room, wine cellar with key coded lock and built-in refrigeration, sump pump with with water backup, and separate two ton air conditioning unit handles. Sit back and relax out in this serene park-like backyard complete with covered patio with heaters, two ceiling fans, separate volume controls in two zones for outside by pool and patio, built-in chef's grill, fire pit with gas line, large heated inground pool with automatic cover, two raised planters, and lighted walk-ways! Truly ready for you to move right into! Welcome Home!
Last Agent to Sell the Property
Reece Nichols South Central Kansas License #00014218 Listed on: 07/05/2022

Home Details
Home Type
- Single Family
Est. Annual Taxes
- $7,824
Year Built
- Built in 1991
Lot Details
- 0.51 Acre Lot
- Wrought Iron Fence
- Wood Fence
- Sprinkler System
HOA Fees
- $95 Monthly HOA Fees
Home Design
- Traditional Architecture
- Brick or Stone Mason
- Tile Roof
- Masonry
- Stucco
Interior Spaces
- 1.5-Story Property
- Wet Bar
- Wired For Sound
- Vaulted Ceiling
- Ceiling Fan
- Skylights
- Multiple Fireplaces
- Attached Fireplace Door
- Family Room
- Living Room with Fireplace
- Formal Dining Room
- Recreation Room with Fireplace
- Game Room
- Wood Flooring
Kitchen
- Breakfast Bar
- Oven or Range
- Range Hood
- Microwave
- Dishwasher
- Kitchen Island
- Granite Countertops
- Trash Compactor
- Disposal
- Fireplace in Kitchen
Bedrooms and Bathrooms
- 5 Bedrooms
- Primary Bedroom on Main
- Split Bedroom Floorplan
- En-Suite Primary Bedroom
- Walk-In Closet
- Granite Bathroom Countertops
- Dual Vanity Sinks in Primary Bathroom
- Private Water Closet
- Jettted Tub and Separate Shower in Primary Bathroom
- Whirlpool Bathtub
Laundry
- Laundry Room
- Laundry on main level
Finished Basement
- Basement Fills Entire Space Under The House
- Bedroom in Basement
- Finished Basement Bathroom
- Basement Storage
Home Security
- Home Security System
- Storm Windows
- Storm Doors
Parking
- 3 Car Attached Garage
- Side Facing Garage
- Garage Door Opener
Pool
- In Ground Pool
- Spa
- Pool Equipment Stays
Outdoor Features
- Deck
- Covered patio or porch
- Outdoor Grill
Schools
- Minneha Elementary School
- Coleman Middle School
- Southeast High School
Utilities
- Forced Air Heating and Cooling System
- Heating System Uses Gas
Listing and Financial Details
- Assessor Parcel Number 20173-114-17-0-14-02-007.00
Community Details
Overview
- Association fees include gen. upkeep for common ar
- Cross Creek Subdivision
- Community Lake
Recreation
- Jogging Path
Ownership History
Purchase Details
Home Financials for this Owner
Home Financials are based on the most recent Mortgage that was taken out on this home.Similar Homes in Wichita, KS
Home Values in the Area
Average Home Value in this Area
Purchase History
| Date | Buyer | Sale Price | Title Company |
|---|---|---|---|
| Healy Justin Cowles | -- | Security 1St Title |
Mortgage History
| Date | Status | Borrower | Loan Amount |
|---|---|---|---|
| Open | Healy Justin Cowles | $550,000 | |
| Previous Owner | Redler Scott E | $239,600 | |
| Previous Owner | The Scott E Redler Revocable Trust | $231,000 |
Property History
| Date | Event | Price | Change | Sq Ft Price |
|---|---|---|---|---|
| 09/01/2022 09/01/22 | Sold | -- | -- | -- |
| 07/24/2022 07/24/22 | Pending | -- | -- | -- |
| 07/05/2022 07/05/22 | For Sale | $1,000,000 | -- | $187 / Sq Ft |
Tax History Compared to Growth
Tax History
| Year | Tax Paid | Tax Assessment Tax Assessment Total Assessment is a certain percentage of the fair market value that is determined by local assessors to be the total taxable value of land and additions on the property. | Land | Improvement |
|---|---|---|---|---|
| 2023 | $10,965 | $97,313 | $13,777 | $83,536 |
| 2022 | $8,107 | $71,151 | $12,995 | $58,156 |
| 2021 | $7,831 | $67,758 | $7,337 | $60,421 |
| 2020 | $7,239 | $62,411 | $7,337 | $55,074 |
| 2019 | $7,251 | $62,411 | $8,292 | $54,119 |
| 2018 | $7,062 | $60,594 | $8,533 | $52,061 |
| 2017 | $6,944 | $0 | $0 | $0 |
| 2016 | $6,938 | $0 | $0 | $0 |
| 2015 | $6,692 | $0 | $0 | $0 |
| 2014 | $6,554 | $0 | $0 | $0 |
Agents Affiliated with this Home
-
Cindy Carnahan

Seller's Agent in 2022
Cindy Carnahan
Reece Nichols South Central Kansas
(316) 393-3034
12 in this area
897 Total Sales
-
Kelly Kemnitz

Buyer's Agent in 2022
Kelly Kemnitz
Reece Nichols South Central Kansas
(316) 308-3717
18 in this area
426 Total Sales
Map
Source: South Central Kansas MLS
MLS Number: 613822
APN: 114-17-0-14-02-007.00
- 9214 E Killarney Place
- 1110 N Cypress Ct
- 9104 E Killarney Place
- 812 N Cypress Ct
- 9109 E Elm St
- 8909 E Bradford Cir
- 1501 N Foliage Ct
- 1440 N Gatewood St
- 1536 N Gatewood Ct
- 20 N Cypress Dr
- 8425 E Tamarac St
- 8601 E Brentmoor Ln
- 8509 E Stoneridge Ln
- 8409 E Overbrook St
- 8209 E Brentmoor St
- 1651 N Red Oaks St
- 1620 N Veranda St
- 8425 E Huntington St
- 1441 N Rock Rd
- 1810 N Veranda St
- 9422 E Cross Creek Ct
- 9426 E Cross Creek Ct
- 9418 E Cross Creek Ct
- 9418 E Cross Creek St
- 9414 E Cross Creek St
- 9410 E Cross Creek St
- 9438 E Cross Creek Ct
- 9406 E Cross Creek St
- 9446 E Cross Creek Ct
- 9430 E Cross Creek Ct
- 9434 E Cross Creek Ct
- 9402 E Cross Creek St
- 9435 E Cross Creek St
- 9435 E Cross Creek Ct
- 9439 E Cross Creek St
- 9431 E Cross Creek St
- 1014 N Gatewood Ct
- 9457 E Cross Creek Ct
- 9427 E Cross Creek St
- 9457 E Cross Creek Ct
