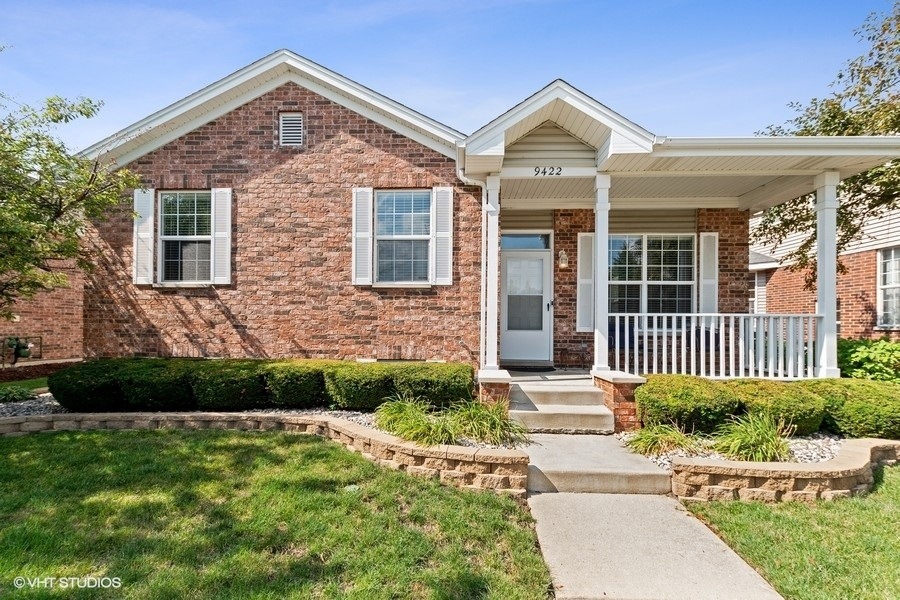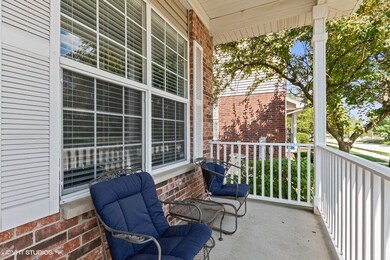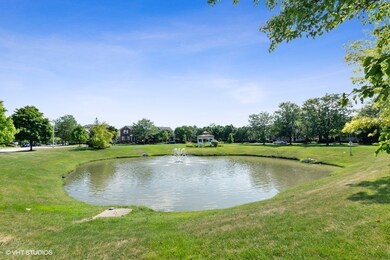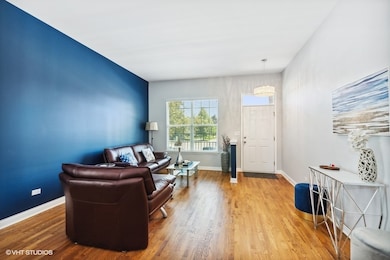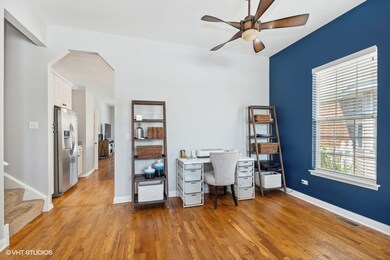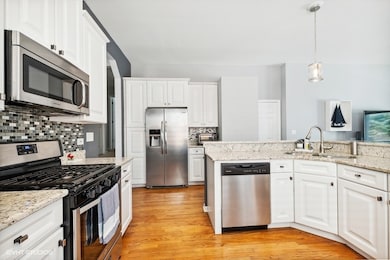
9422 Georgetown Square Orland Park, IL 60467
Central Orland NeighborhoodEstimated Value: $372,710 - $405,000
Highlights
- Waterfront
- Open Floorplan
- Community Lake
- Meadow Ridge School Rated A
- Landscaped Professionally
- 4-minute walk to Michael F. Daum Tot Lot
About This Home
As of August 2022WELCOME TO THIS STUNNING AND RARELY AVAILABLE 3 STEP RANCH HOME IN SOUGHT AFTER GEORGETOWN SUBDIVISION-THIS BEAUTIFUL HOME HAS MANY RECENT UPGRADES AND PICTURESQUE VIEWS FROM THE FRONT PORCH-RELAX ON THE PORCH AND ENJOY THE WATER VIEWS-PLENTY OF NATURAL LIGHTING AND DESIRABLE OPEN FLOOR PLAN WITH GLEAMING HARDWOOD FLOORS ON THE MAIN LEVEL-ENTIRE INTERIOR HAS BEEN TASTEFULLY PAINTED WITH 10 FT CEILINGS-NICE SIZE LIVING AND DINING ROOM AS YOU ENTER THE HOME-REMODELED EAT IN KITCHEN FEATURES GRANITE COUNTERS, TILE BACKSPLASH, BREAKFAST BAR, STAINLESS STEEL APPLIANCES, BUILT IN SHELVING, WINE RACK, AND NEW LIGHT FIXTURES-KITCHEN OPENS UP TO THE LARGE FAMILY ROOM WITH CEILING FAN AND CUSTOM WINDOW TREATMENTS-MAIN FLOOR LAUNDRY ROOM HAS EXTRA CABINETS AND UTILITY SINK-2 LARGE BEDROOMS HAVE NEW CARPETING IN 2016, CEILING FANS AND GENEROUS CLOSET SPACE-PRIMARY BEDROOM BOOST VAULTED CEILING, WALK IN CLOSET, AND FULL PRIVATE BATH W/WHIRLPOOL TUB AND SHOWER-FINISHED BASEMENT HAS CAN LIGHTING AND PLENTY OF SPACE FOR ENTERTAINING-BUILT IN CABINETS AND GREAT STORAGE SPACE-NEW FURNACE IN 2021 AND HOT WATER HEATER IN 2016-NICE SIZE FULLY FENCED IN YARD WITH CONCRETE PATIO GREAT FOR OUTDOOR GRILLING-PLENTY OF ADDITIONAL PARKING ON THE STREET-STEPS AWAY FROM THE PARK AND NEAR ALL THE SHOPPING-THIS HOME IS A 10!
Last Agent to Sell the Property
@properties Christie's International Real Estate License #475120040 Listed on: 07/19/2022

Home Details
Home Type
- Single Family
Est. Annual Taxes
- $5,936
Year Built
- Built in 2001
Lot Details
- 4,704 Sq Ft Lot
- Lot Dimensions are 50x94
- Waterfront
- Fenced Yard
- Landscaped Professionally
- Paved or Partially Paved Lot
HOA Fees
- $175 Monthly HOA Fees
Parking
- 2 Car Attached Garage
- Garage Transmitter
- Garage Door Opener
- Driveway
- Parking Included in Price
Home Design
- Step Ranch
- Brick Exterior Construction
- Asphalt Roof
- Concrete Perimeter Foundation
Interior Spaces
- 1,748 Sq Ft Home
- 1-Story Property
- Open Floorplan
- Built-In Features
- Vaulted Ceiling
- Ceiling Fan
- Family Room Downstairs
- Combination Dining and Living Room
- Recreation Room
- Lower Floor Utility Room
- Wood Flooring
- Water Views
- Unfinished Attic
Kitchen
- Range
- Microwave
- Dishwasher
- Stainless Steel Appliances
- Granite Countertops
Bedrooms and Bathrooms
- 2 Bedrooms
- 2 Potential Bedrooms
- Walk-In Closet
- 2 Full Bathrooms
- Whirlpool Bathtub
- Separate Shower
Laundry
- Laundry Room
- Laundry on main level
- Dryer
- Washer
- Sink Near Laundry
Finished Basement
- Basement Fills Entire Space Under The House
- Sump Pump
- Basement Storage
Outdoor Features
- Pond
- Patio
- Porch
Location
- Property is near a park
Schools
- Carl Sandburg High School
Utilities
- Forced Air Heating and Cooling System
- Heating System Uses Natural Gas
- Lake Michigan Water
- Cable TV Available
Community Details
- Association fees include lawn care, snow removal
- Association Phone (815) 806-9990
- Georgetown Subdivision
- Property managed by HSR Properties Services LLC
- Community Lake
Listing and Financial Details
- Homeowner Tax Exemptions
Ownership History
Purchase Details
Home Financials for this Owner
Home Financials are based on the most recent Mortgage that was taken out on this home.Purchase Details
Purchase Details
Home Financials for this Owner
Home Financials are based on the most recent Mortgage that was taken out on this home.Purchase Details
Purchase Details
Home Financials for this Owner
Home Financials are based on the most recent Mortgage that was taken out on this home.Purchase Details
Home Financials for this Owner
Home Financials are based on the most recent Mortgage that was taken out on this home.Similar Homes in the area
Home Values in the Area
Average Home Value in this Area
Purchase History
| Date | Buyer | Sale Price | Title Company |
|---|---|---|---|
| Racky Bridget P | -- | Attorney | |
| Racky Bridget | $225,000 | None Available | |
| Cirrus Investment Group Llc | $139,500 | Attorney | |
| Standard Bank & Trust Company | -- | -- | |
| Filan Alan | $265,000 | Enterprise Land Title Ltd |
Mortgage History
| Date | Status | Borrower | Loan Amount |
|---|---|---|---|
| Open | Racky Bridget P | $64,900 | |
| Closed | Racky Bridget | $64,900 | |
| Previous Owner | Filan Alan | $100,000 | |
| Previous Owner | Filan Alan | $150,000 |
Property History
| Date | Event | Price | Change | Sq Ft Price |
|---|---|---|---|---|
| 08/31/2022 08/31/22 | Sold | $352,000 | +0.6% | $201 / Sq Ft |
| 07/24/2022 07/24/22 | Pending | -- | -- | -- |
| 07/19/2022 07/19/22 | For Sale | $349,900 | +55.6% | $200 / Sq Ft |
| 06/01/2016 06/01/16 | Sold | $224,900 | 0.0% | $90 / Sq Ft |
| 04/17/2016 04/17/16 | Pending | -- | -- | -- |
| 04/15/2016 04/15/16 | For Sale | $224,900 | -- | $90 / Sq Ft |
Tax History Compared to Growth
Tax History
| Year | Tax Paid | Tax Assessment Tax Assessment Total Assessment is a certain percentage of the fair market value that is determined by local assessors to be the total taxable value of land and additions on the property. | Land | Improvement |
|---|---|---|---|---|
| 2024 | $6,290 | $32,001 | $3,173 | $28,828 |
| 2023 | $6,290 | $32,001 | $3,173 | $28,828 |
| 2022 | $6,290 | $24,419 | $2,585 | $21,834 |
| 2021 | $6,101 | $24,419 | $2,585 | $21,834 |
| 2020 | $5,936 | $24,419 | $2,585 | $21,834 |
| 2019 | $5,788 | $24,515 | $2,350 | $22,165 |
| 2018 | $5,627 | $24,515 | $2,350 | $22,165 |
| 2017 | $6,795 | $26,042 | $2,350 | $23,692 |
| 2016 | $5,595 | $22,549 | $2,115 | $20,434 |
| 2015 | $5,932 | $24,088 | $2,115 | $21,973 |
| 2014 | $5,859 | $24,088 | $2,115 | $21,973 |
| 2013 | $6,060 | $26,273 | $2,115 | $24,158 |
Agents Affiliated with this Home
-
Danielle Moy

Seller's Agent in 2022
Danielle Moy
@ Properties
(708) 466-4075
13 in this area
1,140 Total Sales
-
Jimette Newton
J
Buyer's Agent in 2022
Jimette Newton
Baird Warner
(708) 280-0352
1 in this area
15 Total Sales
-
James Kolar
J
Seller's Agent in 2016
James Kolar
HomeSmart Realty Group
(773) 988-9308
80 Total Sales
-
Timothy Good

Buyer's Agent in 2016
Timothy Good
Keller Williams Preferred Rlty
(708) 770-9455
1 in this area
196 Total Sales
Map
Source: Midwest Real Estate Data (MRED)
MLS Number: 11468335
APN: 27-22-115-012-0000
- 16203 Fox Ct
- 16165 92nd Ave
- 16146 Hillcrest Cir
- 16313 Bob White Cir
- 9147 Boardwalk Terrace
- 9352 Sunrise Ln Unit B1
- 16313 Chickadee Cir
- 9338 Sunrise Ln Unit A3
- 16439 Morgan Ln
- 16026 90th Ave
- 9730 Koch Ct Unit 4D
- 16165 Haven Ave
- 9028 Robin Ct
- 16515 S La Grange Rd
- 9324 Waterford Ln Unit D14
- 9750 Koch Ct Unit 3H
- 9299 Erin Ln Unit B7
- 9310 Whitehall Ln Unit 50B
- 8919 Meadowview Dr
- 15705 Ravinia Ave Unit 102
- 9422 Georgetown Square
- 9426 Georgetown Square
- 9418 Georgetown Square
- 9430 Georgetown Square
- 9414 Georgetown Square
- 16057 Boardwalk Ln
- 9408 Georgetown Square
- 16053 Boardwalk Ln
- 9434 Georgetown Square
- 16049 Boardwalk Ln
- 9417 Georgetown Square
- 16024 S 94th Ave
- 9404 Georgetown Square
- 9413 Georgetown Square
- 16030 S 94th Ave
- 9409 Georgetown Square
- 16034 S 94th Ave
- 9405 Georgetown Square
- 9440 Georgetown Square
- 9401 Georgetown Square
