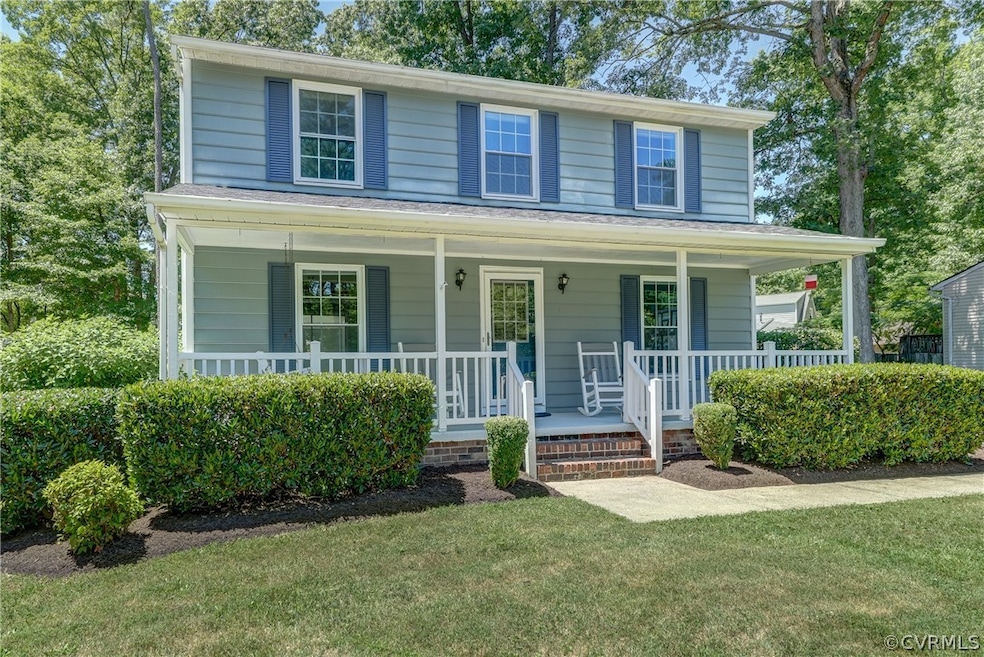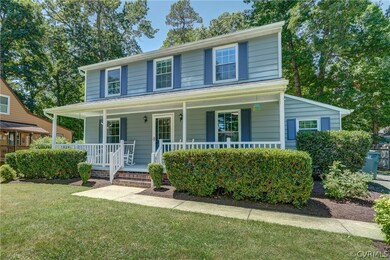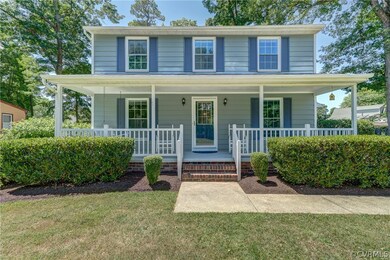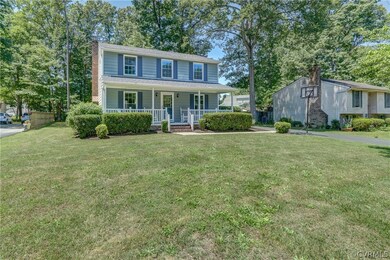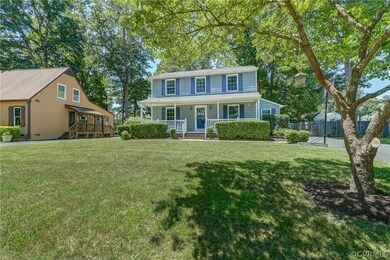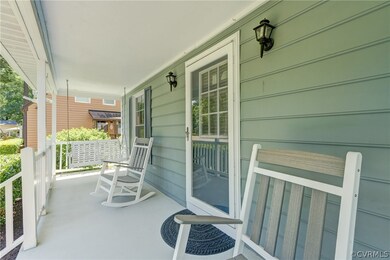
9423 Broad Meadows Rd Glen Allen, VA 23060
Echo Lake NeighborhoodHighlights
- Colonial Architecture
- Granite Countertops
- Eat-In Kitchen
- Glen Allen High School Rated A
- Front Porch
- Ceramic Tile Flooring
About This Home
As of August 2024Impressive 2-story Colonial on large private lot! In the heart of the West End this home has 3 bedrooms and 2.5 baths, New carpeting throughout, Updated Kitchen and appliances, Spacious family room with fireplace, Wonderful Screened porch and Covered front full porch, Paved drive, New roof and HVAC, Replacement windows throughout, Terrific neighborhood and Public schools!
Last Agent to Sell the Property
Long & Foster REALTORS Brokerage Phone: (804) 346-4411 License #0225061851 Listed on: 05/29/2024

Home Details
Home Type
- Single Family
Est. Annual Taxes
- $2,396
Year Built
- Built in 1981
Lot Details
- 0.31 Acre Lot
- Landscaped
- Level Lot
- Zoning described as R4
Parking
- Off-Street Parking
Home Design
- Colonial Architecture
- Frame Construction
- Asphalt Roof
- Aluminum Siding
Interior Spaces
- 1,536 Sq Ft Home
- 2-Story Property
- Fireplace Features Masonry
- Dining Area
- Partial Basement
Kitchen
- Eat-In Kitchen
- Oven
- Microwave
- Dishwasher
- Granite Countertops
Flooring
- Partially Carpeted
- Ceramic Tile
Bedrooms and Bathrooms
- 3 Bedrooms
Laundry
- Dryer
- Washer
Outdoor Features
- Front Porch
Schools
- Springfield Park Elementary School
- Holman Middle School
- Glen Allen High School
Utilities
- Central Air
- Heat Pump System
- Water Heater
Community Details
- Meredith Woods Subdivision
Listing and Financial Details
- Tax Lot 11
- Assessor Parcel Number 755-763-6756
Ownership History
Purchase Details
Home Financials for this Owner
Home Financials are based on the most recent Mortgage that was taken out on this home.Purchase Details
Home Financials for this Owner
Home Financials are based on the most recent Mortgage that was taken out on this home.Purchase Details
Purchase Details
Home Financials for this Owner
Home Financials are based on the most recent Mortgage that was taken out on this home.Purchase Details
Home Financials for this Owner
Home Financials are based on the most recent Mortgage that was taken out on this home.Similar Homes in Glen Allen, VA
Home Values in the Area
Average Home Value in this Area
Purchase History
| Date | Type | Sale Price | Title Company |
|---|---|---|---|
| Deed | $400,000 | Title Resources Guaranty | |
| Warranty Deed | $219,900 | Attorney | |
| Warranty Deed | $165,000 | Attorney | |
| Warranty Deed | $156,500 | -- | |
| Warranty Deed | $91,000 | -- |
Mortgage History
| Date | Status | Loan Amount | Loan Type |
|---|---|---|---|
| Open | $392,755 | FHA | |
| Previous Owner | $177,400 | Stand Alone Refi Refinance Of Original Loan | |
| Previous Owner | $197,910 | New Conventional | |
| Previous Owner | $156,000 | New Conventional | |
| Previous Owner | $154,082 | FHA | |
| Previous Owner | $81,900 | New Conventional |
Property History
| Date | Event | Price | Change | Sq Ft Price |
|---|---|---|---|---|
| 08/19/2024 08/19/24 | Sold | $400,000 | 0.0% | $260 / Sq Ft |
| 06/16/2024 06/16/24 | Pending | -- | -- | -- |
| 06/11/2024 06/11/24 | For Sale | $399,950 | +81.9% | $260 / Sq Ft |
| 11/17/2016 11/17/16 | Sold | $219,900 | 0.0% | $143 / Sq Ft |
| 09/17/2016 09/17/16 | Pending | -- | -- | -- |
| 09/15/2016 09/15/16 | For Sale | $219,900 | -- | $143 / Sq Ft |
Tax History Compared to Growth
Tax History
| Year | Tax Paid | Tax Assessment Tax Assessment Total Assessment is a certain percentage of the fair market value that is determined by local assessors to be the total taxable value of land and additions on the property. | Land | Improvement |
|---|---|---|---|---|
| 2025 | $3,212 | $304,800 | $80,000 | $224,800 |
| 2024 | $3,212 | $281,900 | $80,000 | $201,900 |
| 2023 | $2,396 | $281,900 | $80,000 | $201,900 |
| 2022 | $2,214 | $260,500 | $69,000 | $191,500 |
| 2021 | $2,078 | $238,800 | $58,000 | $180,800 |
| 2020 | $2,078 | $238,800 | $58,000 | $180,800 |
| 2019 | $2,024 | $232,600 | $58,000 | $174,600 |
| 2018 | $1,951 | $224,300 | $54,000 | $170,300 |
| 2017 | $1,783 | $204,900 | $50,000 | $154,900 |
| 2016 | $1,772 | $203,700 | $50,000 | $153,700 |
| 2015 | $1,572 | $194,500 | $50,000 | $144,500 |
| 2014 | $1,572 | $180,700 | $47,000 | $133,700 |
Agents Affiliated with this Home
-

Seller's Agent in 2024
Monte Todd
Long & Foster
(804) 938-3205
19 in this area
164 Total Sales
-

Buyer's Agent in 2024
John Boushra
A Plus Realty and Associates Inc
(804) 300-6741
10 in this area
30 Total Sales
-
N
Buyer's Agent in 2016
NON MLS USER MLS
NON MLS OFFICE
Map
Source: Central Virginia Regional MLS
MLS Number: 2413690
APN: 755-763-6756
- 10601 Argonne Dr
- 9511 Meredith Creek Ln
- 4916 Fairlake Ln
- 9502 Timber Pass
- 9608 Timber Pass
- 4917 Daffodil Cir
- 10521 Boscastle Rd
- 5008 Ashborne Rd
- 4910 Packard Rd
- 9310 Gildenfield Ct
- 4723 Squaw Valley Ct
- 10901 Stonewell Cir
- 5115 Fairlake Ln
- 4416 Killiam Ct
- 9286 Hungary Rd
- 5200 Fairlake Ln
- 5120 Mantle Ct
- 10637 Toston Ln
- 4706 Candlelight Place
- 4141 English Holly Cir
