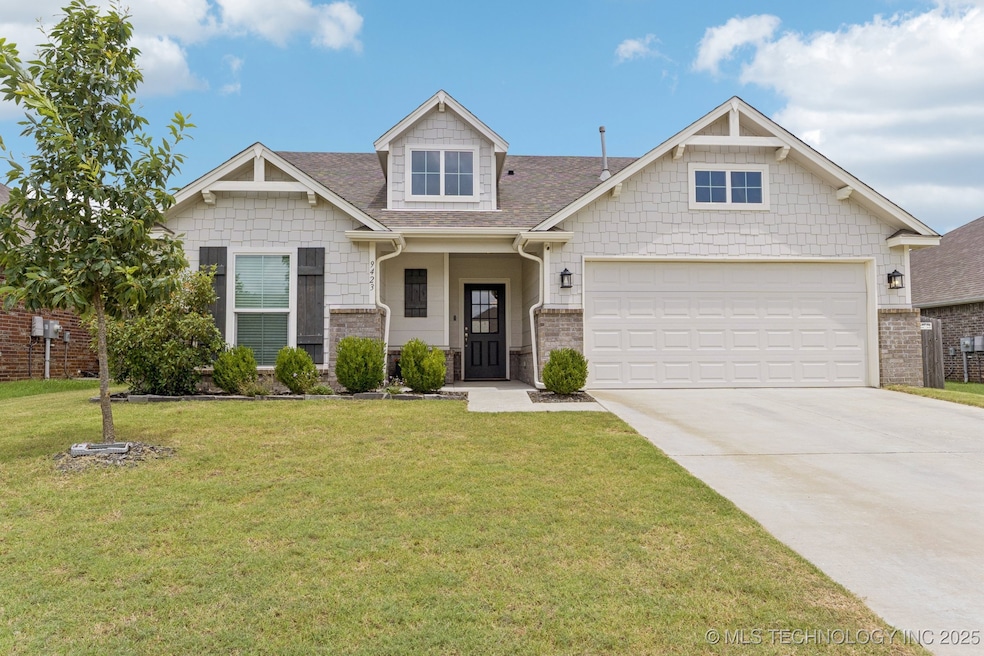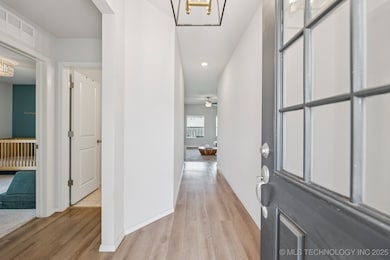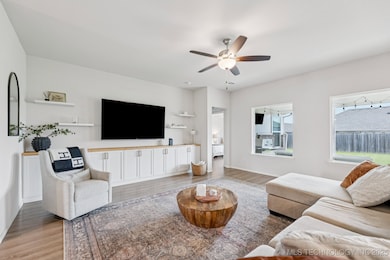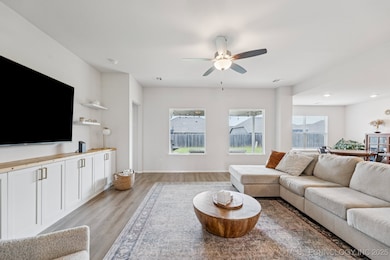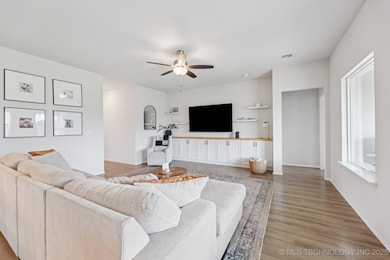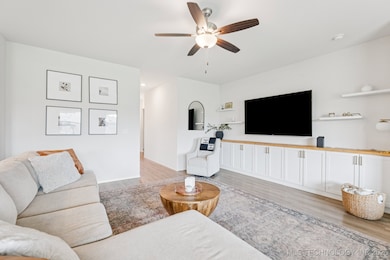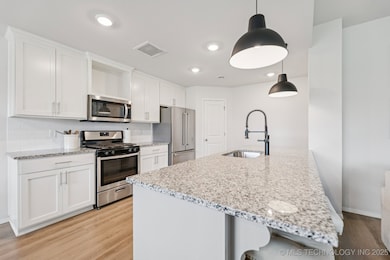
9423 E 132nd Place S Bixby, OK 74008
North Bixby NeighborhoodEstimated payment $2,041/month
Highlights
- Hot Property
- High Ceiling
- Community Pool
- Bixby East Elementary Rated A-
- Granite Countertops
- Covered patio or porch
About This Home
Charming 3 Bedroom, 2 Bath home, 2 car garage with neutral colors. This home features an open concept kitchen/living room. Kitchen features granite countertops, island with plenty of seating, and cabinets with uppers to
ceiling. Vinyl flooring for easy maintenance. Relax in a large master bedroom off the back of the home. Master
includes large walk-in closet with double sinks. Enjoy neighborhood amenities including pool and park. Bixby
Schools. Well maintained this home is a must see!
Open House Schedule
-
Sunday, July 20, 20252:00 to 4:00 pm7/20/2025 2:00:00 PM +00:007/20/2025 4:00:00 PM +00:00Add to Calendar
Home Details
Home Type
- Single Family
Est. Annual Taxes
- $3,399
Year Built
- Built in 2021
Lot Details
- 7,500 Sq Ft Lot
- Southwest Facing Home
- Property is Fully Fenced
HOA Fees
- $35 Monthly HOA Fees
Parking
- 2 Car Attached Garage
Home Design
- Brick Exterior Construction
- Slab Foundation
- Wood Frame Construction
- Fiberglass Roof
- HardiePlank Type
- Asphalt
Interior Spaces
- 1,678 Sq Ft Home
- 1-Story Property
- Wired For Data
- High Ceiling
- Ceiling Fan
- Vinyl Clad Windows
- Insulated Windows
- Vinyl Plank Flooring
- Fire and Smoke Detector
- Washer and Electric Dryer Hookup
Kitchen
- <<OvenToken>>
- Stove
- Range<<rangeHoodToken>>
- <<microwave>>
- Dishwasher
- Granite Countertops
- Disposal
Bedrooms and Bathrooms
- 3 Bedrooms
- 2 Full Bathrooms
Eco-Friendly Details
- Energy-Efficient Windows
Outdoor Features
- Covered patio or porch
- Rain Gutters
Schools
- East Elementary School
- Bixby High School
Utilities
- Zoned Heating and Cooling
- Heating System Uses Gas
- Programmable Thermostat
- Gas Water Heater
- High Speed Internet
Community Details
Overview
- The Bungalows At Willow Creek Subdivision
Recreation
- Community Pool
- Park
Map
Home Values in the Area
Average Home Value in this Area
Tax History
| Year | Tax Paid | Tax Assessment Tax Assessment Total Assessment is a certain percentage of the fair market value that is determined by local assessors to be the total taxable value of land and additions on the property. | Land | Improvement |
|---|---|---|---|---|
| 2024 | $3,362 | $25,237 | $3,676 | $21,561 |
| 2023 | $3,362 | $24,035 | $4,180 | $19,855 |
| 2022 | $3,377 | $24,035 | $4,180 | $19,855 |
| 2021 | $115 | $873 | $873 | $0 |
| 2020 | $115 | $873 | $873 | $0 |
| 2019 | $116 | $873 | $873 | $0 |
Property History
| Date | Event | Price | Change | Sq Ft Price |
|---|---|---|---|---|
| 07/08/2025 07/08/25 | For Sale | $312,000 | -- | $186 / Sq Ft |
Purchase History
| Date | Type | Sale Price | Title Company |
|---|---|---|---|
| Warranty Deed | $218,500 | Multiple |
Mortgage History
| Date | Status | Loan Amount | Loan Type |
|---|---|---|---|
| Open | $204,178 | FHA |
About the Listing Agent

Holly graduated from the University of Arkansas in 1993 with a degree in Business. From 1994 to 2003 Holly was sales manager at Park Hill Plants and Trees wholesale nursery, working and managing accounts with Walmart, Lowes, Home Depot, Orscheln Farms, etc. Sales increased from 2.3 million to over 13 million. Holly’s mother, Sherry Berry, was a licensed realtor before she passed away in 2003. This has led to a long time interest in real estate, decorating and furnishing living spaces. Holly has
Holly's Other Listings
Source: MLS Technology
MLS Number: 2529270
APN: 57626-73-12-60270
- 9516 E 131st Place S
- 9533 E 131st Place S
- 9409 E 131st Place S
- 10100 E 132nd St S
- 10206 E 132nd St S
- 10038 E 132nd St S
- 10210 E 132nd St S
- 9726 E 132nd St S
- 9730 E 132nd St S
- 10037 E 132nd St S
- 10101 E 132nd St S
- 10105 E 132nd St S
- 10033 E 132nd St S
- 13155 S 92nd East Ave
- 9732 E 131st St S
- 9702 E 131st St S
- 9712 E 131st St S
- 9708 E 132nd St S
- 10416 E 132nd St S
- 10122 E 135th St S
- 9260 E 133rd Place S
- 13473 S Mingo Rd
- 8300 E 133rd St S
- 8408 E 125th St S
- 7860 E 126th St S
- 8300 E 123rd St S
- 10215 E 121st Place S
- 5810 E 126th Place S
- 14681 S 82nd East Ave
- 12833 S 121st Ave E
- 6370 E 124th Ct S
- 8116 E 151st St
- 12415 S Maplewood Ave
- 6204 E 125th St S
- 11500 S Links Ct
- 11249 S 72nd Ct E
- 600 S Main St
- 16153 S 90th Ave E
- 7404 E 159th St S
- 16254 S 89th Ave E
