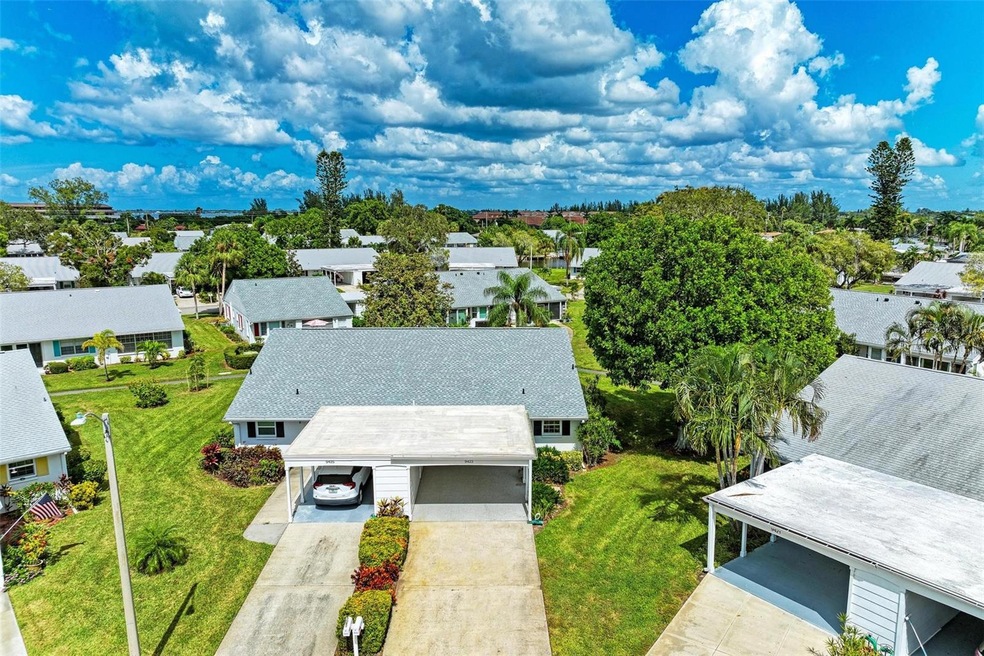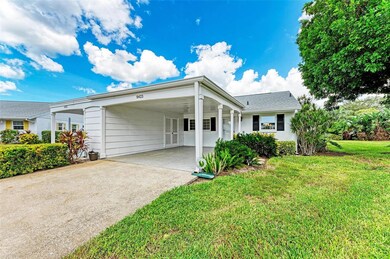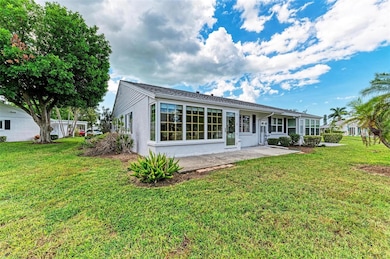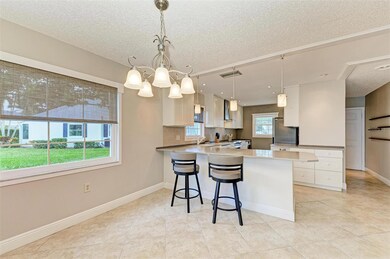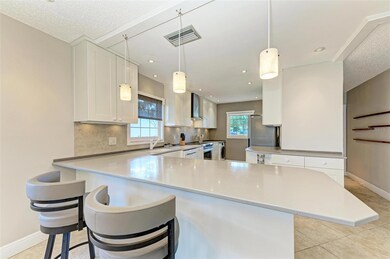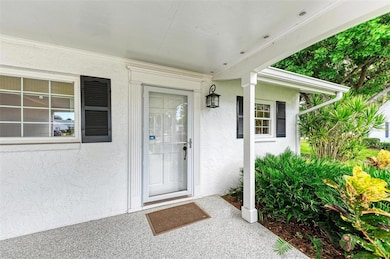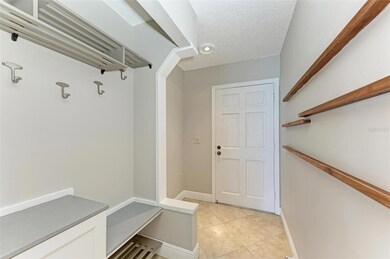
9423 Trinity Cir Unit 9423 Bradenton, FL 34210
Highlights
- Waterfront Community
- Fitness Center
- Senior Community
- Access to Bay or Harbor
- Solar Heated In Ground Pool
- Open Floorplan
About This Home
As of November 2023Welcome to waterfront community of Mount Vernon, just 3 miles from Anna Maria Island. Boat slips available ($25 application, $10/year) plus an array of other activities. There is a clubhouse for get-togethers, a fitness room, library, game room, ping-pong, workshop, tennis, pickleball, shuffleboard. There are walking areas and pavilions throughout the community. Kayak launches and storage. Even boating and fishing clubs and tons of other social activities (see list in manual attached). All this just around the corner from your home. This STUNNING 2BR/2BA ground floor VILLA is tucked in a cul-de-sac with a walkway to the lake just outside. This is probably the BEST REMODEL I have seen here. LIGHT & BRIGHT with extra windows in the great room. Walls removed to OPEN the kitchen area to the great room and BREAKFAST BAR added, SOLID SURFACE COUNTERS, SHAKER STYLE CUPBOARDS, SLOW CLOSE DRAWERS, PULL OUT SHELVES & much more. Under counter washer/dryer and a kitchen window! STAINLESS APPLIANCES, refrigerator with bottom freezer and ice maker. CUSTOM LIGHTING THROUGHOUT, PULL DOWN WOVEN SHADES. Porcelain TILE on the diagonal throughout the home. Split bedroom design. Guest Bedroom has French doors, NEW CLOSET, and REMODELED BATH with beautiful walk in shower and floating vanity with mirror. MASTER SUITE has a large custom Walk-In closet with wall safe, remodeled en-suite bathroom with tub and shower. Plus 27 ft. patio just outside the Florida Room. IMPACT WINDOWS, NEW ROOF 2023, A/C 2016. Attached carport has epoxy floor and 12x15 storage room. Wide private driveway plus 3 community parking pads in cul-de-sac. Plus The community even has space to accomodate RV/truck parking. You’ll love it here! This one is a must see!
Last Agent to Sell the Property
ISLAND REAL ESTATE-ANNA MARIA Brokerage Phone: 941-778-6066 License #0697913 Listed on: 10/07/2023
Property Details
Home Type
- Condominium
Est. Annual Taxes
- $850
Year Built
- Built in 1978
Lot Details
- Cul-De-Sac
- North Facing Home
- Mature Landscaping
HOA Fees
- $738 Monthly HOA Fees
Home Design
- Patio Home
- Slab Foundation
- Shingle Roof
- Block Exterior
Interior Spaces
- 1,415 Sq Ft Home
- 1-Story Property
- Open Floorplan
- Partially Furnished
- Tray Ceiling
- Ceiling Fan
- Blinds
- Combination Dining and Living Room
- Park or Greenbelt Views
Kitchen
- Eat-In Kitchen
- Range with Range Hood
- Microwave
- Dishwasher
- Solid Surface Countertops
- Solid Wood Cabinet
- Disposal
Flooring
- Tile
- Vinyl
Bedrooms and Bathrooms
- 2 Bedrooms
- Split Bedroom Floorplan
- Walk-In Closet
- 2 Full Bathrooms
Laundry
- Laundry in Kitchen
- Dryer
- Washer
Parking
- 1 Carport Space
- Ground Level Parking
- Driveway
Eco-Friendly Details
- Reclaimed Water Irrigation System
Pool
- Solar Heated In Ground Pool
- Heated Spa
- In Ground Spa
- Outside Bathroom Access
- Pool Tile
Outdoor Features
- Access to Bay or Harbor
- Access to Saltwater Canal
- First Come-First Served Dock
- Outdoor Storage
- Rain Gutters
- Private Mailbox
Location
- Flood Zone Lot
- Flood Insurance May Be Required
Schools
- Sea Breeze Elementary School
- W.D. Sugg Middle School
- Bayshore High School
Utilities
- Central Heating and Cooling System
- Thermostat
- Electric Water Heater
- Phone Available
- Cable TV Available
Listing and Financial Details
- Visit Down Payment Resource Website
- Legal Lot and Block 1 / 1019
- Assessor Parcel Number 7655806607
Community Details
Overview
- Senior Community
- Association fees include cable TV, common area taxes, pool, escrow reserves fund, fidelity bond, insurance, maintenance structure, ground maintenance, maintenance, management, recreational facilities, sewer, trash, water
- Robby Angel Association, Phone Number (941) 792-0595
- Mount Vernon Condominium Community
- Mount Vernon Ph 1 B Subdivision
- The community has rules related to building or community restrictions, allowable golf cart usage in the community
Amenities
- Sauna
- Clubhouse
Recreation
- Waterfront Community
- Tennis Courts
- Pickleball Courts
- Shuffleboard Court
- Fitness Center
- Community Pool
- Community Spa
- Park
Pet Policy
- No Pets Allowed
Ownership History
Purchase Details
Home Financials for this Owner
Home Financials are based on the most recent Mortgage that was taken out on this home.Purchase Details
Home Financials for this Owner
Home Financials are based on the most recent Mortgage that was taken out on this home.Purchase Details
Home Financials for this Owner
Home Financials are based on the most recent Mortgage that was taken out on this home.Purchase Details
Purchase Details
Home Financials for this Owner
Home Financials are based on the most recent Mortgage that was taken out on this home.Purchase Details
Similar Homes in Bradenton, FL
Home Values in the Area
Average Home Value in this Area
Purchase History
| Date | Type | Sale Price | Title Company |
|---|---|---|---|
| Warranty Deed | $340,000 | None Listed On Document | |
| Warranty Deed | $218,000 | Barnes Walker Title Inc | |
| Quit Claim Deed | -- | Barnes Walker Title Inc | |
| Warranty Deed | -- | Barnes Walker Title Inc | |
| Deed | -- | Barnes Walker Title Inc | |
| Personal Reps Deed | $103,000 | Barnes Walker Title Inc | |
| Interfamily Deed Transfer | -- | -- | |
| Interfamily Deed Transfer | -- | -- |
Mortgage History
| Date | Status | Loan Amount | Loan Type |
|---|---|---|---|
| Previous Owner | $300,000 | FHA |
Property History
| Date | Event | Price | Change | Sq Ft Price |
|---|---|---|---|---|
| 11/20/2023 11/20/23 | Sold | $340,000 | -5.3% | $240 / Sq Ft |
| 11/05/2023 11/05/23 | Pending | -- | -- | -- |
| 10/07/2023 10/07/23 | For Sale | $359,000 | +64.7% | $254 / Sq Ft |
| 03/28/2019 03/28/19 | Sold | $218,000 | -3.1% | $161 / Sq Ft |
| 02/28/2019 02/28/19 | Pending | -- | -- | -- |
| 02/20/2019 02/20/19 | For Sale | $224,900 | 0.0% | $167 / Sq Ft |
| 02/14/2019 02/14/19 | Pending | -- | -- | -- |
| 11/21/2018 11/21/18 | For Sale | $224,900 | +118.3% | $167 / Sq Ft |
| 11/20/2012 11/20/12 | Sold | $103,000 | -9.6% | $79 / Sq Ft |
| 10/04/2012 10/04/12 | Pending | -- | -- | -- |
| 06/10/2012 06/10/12 | For Sale | $114,000 | -- | $87 / Sq Ft |
Tax History Compared to Growth
Tax History
| Year | Tax Paid | Tax Assessment Tax Assessment Total Assessment is a certain percentage of the fair market value that is determined by local assessors to be the total taxable value of land and additions on the property. | Land | Improvement |
|---|---|---|---|---|
| 2025 | $3,275 | $208,250 | -- | $208,250 |
| 2024 | $3,275 | $263,500 | -- | $263,500 |
| 2023 | $827 | $81,220 | $0 | $0 |
| 2022 | $850 | $78,854 | $0 | $0 |
| 2021 | $797 | $76,557 | $0 | $0 |
| 2020 | $809 | $75,500 | $0 | $0 |
| 2019 | $1,419 | $116,527 | $0 | $0 |
| 2018 | $1,402 | $114,354 | $0 | $0 |
| 2017 | $1,298 | $112,002 | $0 | $0 |
| 2016 | $1,288 | $109,698 | $0 | $0 |
| 2015 | $1,298 | $108,935 | $0 | $0 |
| 2014 | $1,298 | $108,070 | $0 | $0 |
| 2013 | $1,791 | $102,191 | $21,227 | $80,964 |
Agents Affiliated with this Home
-
Gail Tutewiler

Seller's Agent in 2023
Gail Tutewiler
ISLAND REAL ESTATE-ANNA MARIA
(941) 705-0227
3 in this area
39 Total Sales
-
David Halligan

Buyer's Agent in 2023
David Halligan
KELLER WILLIAMS ON THE WATER S
(941) 815-6690
3 in this area
105 Total Sales
-
D
Seller's Agent in 2019
Donna OBrien
-
Sherry Flathman

Buyer's Agent in 2012
Sherry Flathman
WAGNER REALTY
(941) 592-3433
12 in this area
187 Total Sales
Map
Source: Stellar MLS
MLS Number: A4584939
APN: 76558-0660-7
- 4414 Mount Vernon Dr Unit 1
- 4411 Mount Vernon Dr Unit 4411
- 9412 Concord Cir
- 9421 Andover Cir
- 9514 Colonial Dr
- 4607 Mount Vernon Dr
- 4726 Potomac Cir
- 9207 Bimini Dr
- 4852 Independence Dr Unit 4852
- 4736 Independence Dr Unit 4736
- 4726 Independence Dr
- 9220 43rd Terrace W
- 4722 Independence Dr Unit 4722
- 4714 Potomac Cir
- 4753 Independence Dr
- 4745 Independence Dr Unit 4745
- 4734 Independence Dr
- 4859 Independence Dr Unit 4859
- 9717 Santa Maria Ct
- 9612 Valencia Cove
