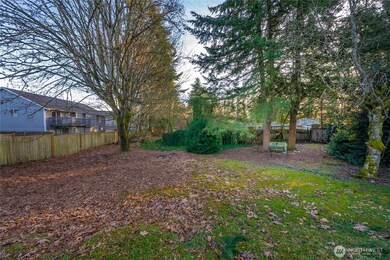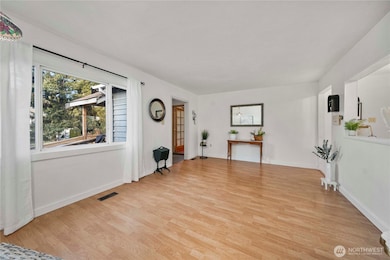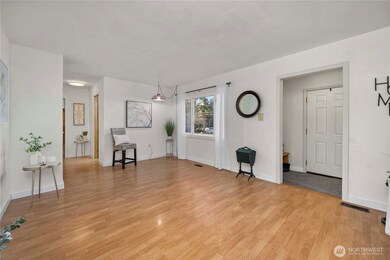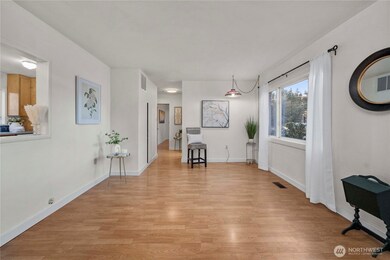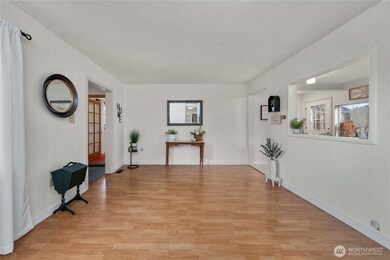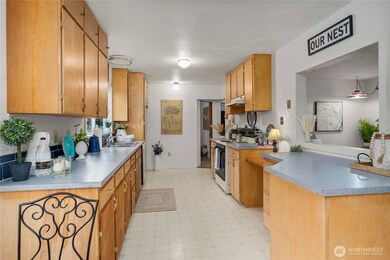
$430,000
- 3 Beds
- 2 Baths
- 960 Sq Ft
- 9809 132nd Street Ct E
- Unit D
- Puyallup, WA
Welcome to effortless living in this beautifully renovated one-level townhome in the heart of Puyallup! This rare gem offers an open-concept layout and is truly move-in ready, featuring a stunning new kitchen with stainless steel appliances, tastefully updated bathrooms with designer tile, new windows, new roof with modern finishes throughout. Fully fenced backyard, with a private patio—perfect
Shelly Stuhr eXp Realty

