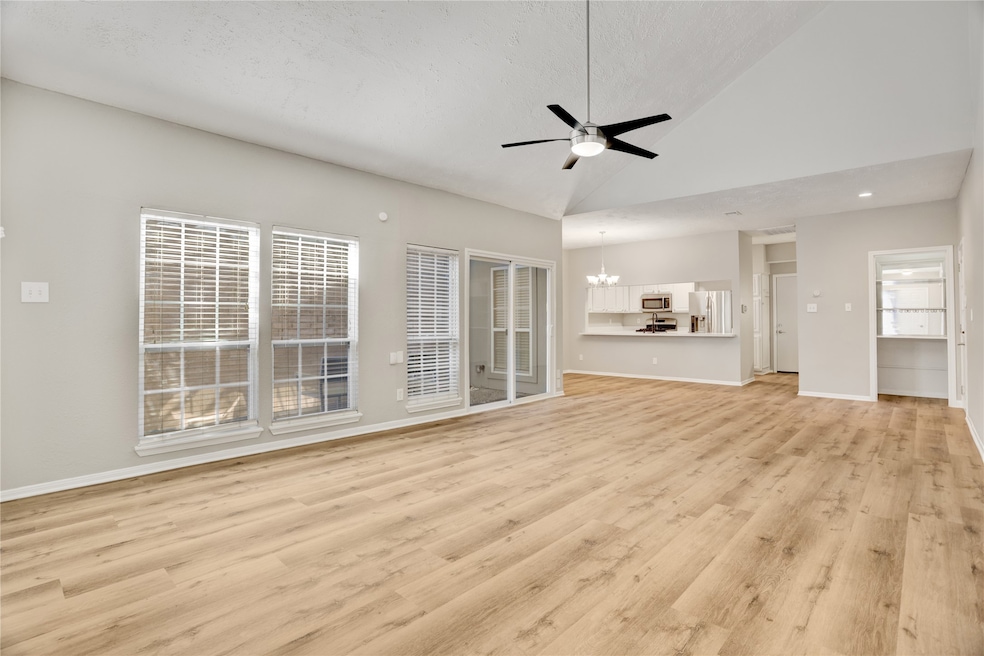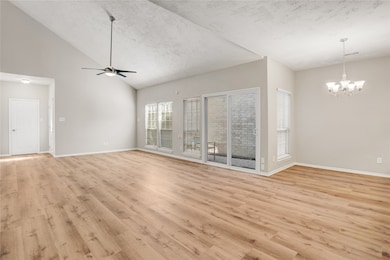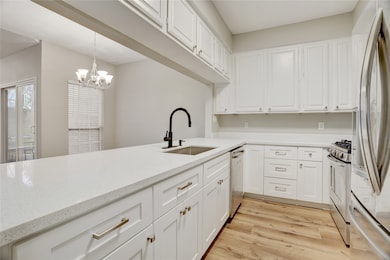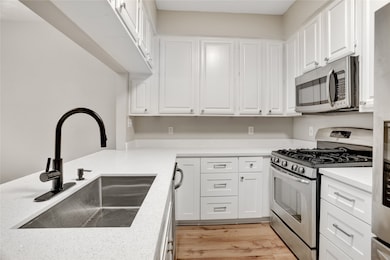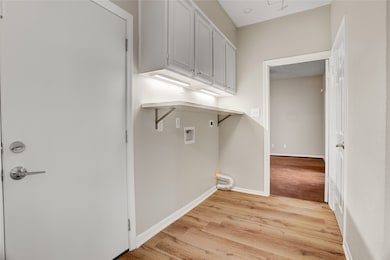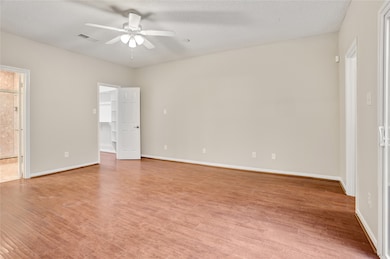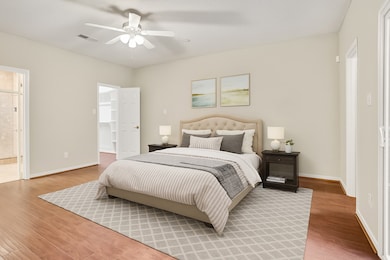9424 Bassoon Dr Houston, TX 77025
Braeswood Place NeighborhoodHighlights
- Atrium Room
- Vaulted Ceiling
- Corner Lot
- Bellaire High School Rated A
- Traditional Architecture
- Terrace
About This Home
Tucked inside a quiet, beautifully maintained townhome community inside the Loop, this spacious single-story gem offers comfort, updates, and convenience plus access to a community pool. Step inside to an open-concept layout with a large living area, laminate and tile flooring, and fresh interior paint. The home features three generously sized bedrooms, an updated secondary bath, and new light fixtures throughout. The primary suite feels like a retreat, complete with dual showerheads and plenty of space to unwind. Out back, a private alleyway leads to an oversized two-car garage, with multiple attic access points offering loads of extra storage. Perfectly situated close to the Medical Center, NRG, Downtown, and the Galleria, this home offers the ideal blend of comfort, convenience, and location.
Listing Agent
Better Homes and Gardens Real Estate Gary Greene - Downtown License #0748255 Listed on: 11/05/2025

Townhouse Details
Home Type
- Townhome
Est. Annual Taxes
- $5,580
Year Built
- Built in 1983
Parking
- 2 Car Attached Garage
- Garage Door Opener
Home Design
- Traditional Architecture
Interior Spaces
- 1,711 Sq Ft Home
- 1-Story Property
- Dry Bar
- Vaulted Ceiling
- Ceiling Fan
- Window Treatments
- French Doors
- Family Room
- Combination Dining and Living Room
- Atrium Room
- Washer and Electric Dryer Hookup
Kitchen
- Breakfast Bar
- Gas Oven
- Gas Range
- Microwave
- Dishwasher
- Disposal
Flooring
- Laminate
- Tile
Bedrooms and Bathrooms
- 3 Bedrooms
- 2 Full Bathrooms
- Double Vanity
- Bathtub with Shower
Outdoor Features
- Balcony
- Terrace
Schools
- Longfellow Elementary School
- Pershing Middle School
- Bellaire High School
Utilities
- Cooling System Powered By Gas
- Central Heating and Cooling System
- Programmable Thermostat
Additional Features
- Energy-Efficient Thermostat
- 2,690 Sq Ft Lot
Listing and Financial Details
- Property Available on 11/5/25
- Long Term Lease
Community Details
Overview
- Front Yard Maintenance
- Townhouse Manor Subdivision
Recreation
- Community Pool
Pet Policy
- Call for details about the types of pets allowed
- Pet Deposit Required
Map
Source: Houston Association of REALTORS®
MLS Number: 86891056
APN: 0980690000003
- 9409 Bassoon Dr
- 9403 Denbury Way
- 4149 Meyerwood Dr
- 4112 Meyerwood Dr
- 4118 Lemac Dr
- 4302 Meyerwood Dr
- 4138 Osby Dr
- 4310 Meyerwood Dr
- 9614 Greenwillow St
- 4053 Breakwood Dr
- 4023 Mischire Dr
- 4111 Martinshire Dr
- 4021 Breakwood Dr
- 4023 Breakwood Dr
- 4414 Lemac Dr
- 4131 Levonshire Dr
- 9906 Bassoon Dr
- 4302 Wigton Dr
- 9310 Cliffwood Dr
- 9422 Cliffwood Dr
- 9306 Bassoon Dr Unit ID1024979P
- 4116 Meyerwood Dr
- 4109 Meyerwood Dr
- 4115 Mischire Dr
- 9206 Bassoon Dr
- 4315 Woodvalley Dr
- 9614 Greenwillow St
- 4318 Breakwood Dr
- 4023 Breakwood Dr
- 4031 Martinshire Dr
- 4006 Breakwood Dr
- 9906 Bassoon Dr
- 9310 Cliffwood Dr
- 4034 Osby Dr
- 4045 Osby Dr
- 4022 Osby Dr
- 4125 Lymbar Dr
- 4013 Newshire Dr
- 4038 Cheena Dr
- 4017 Osby Dr
